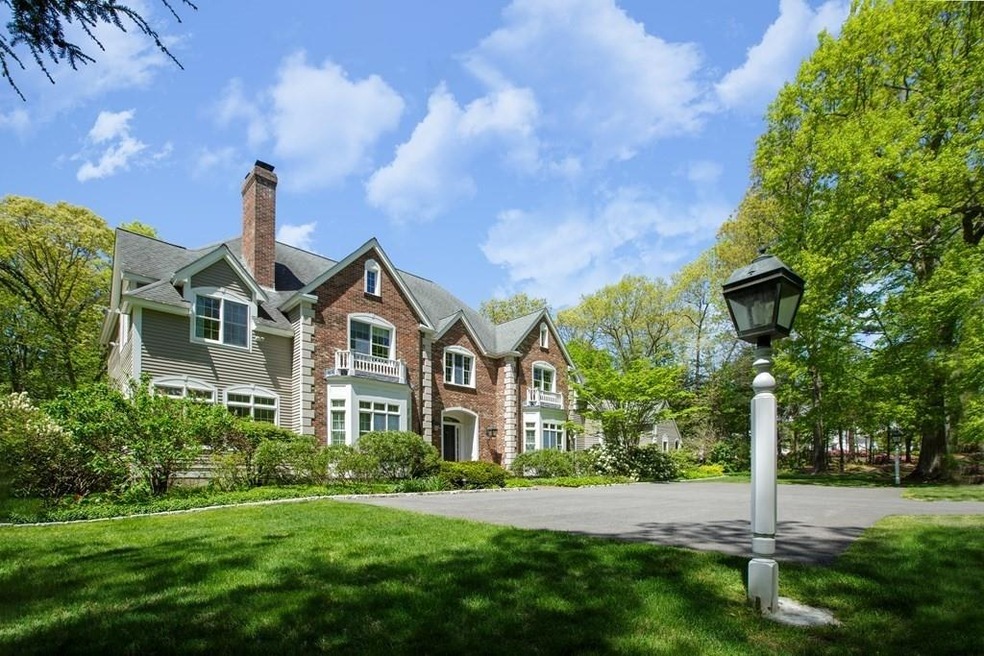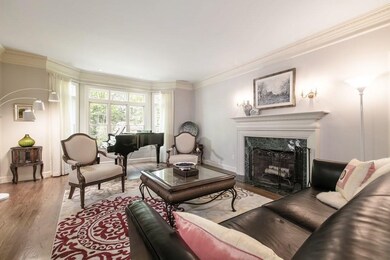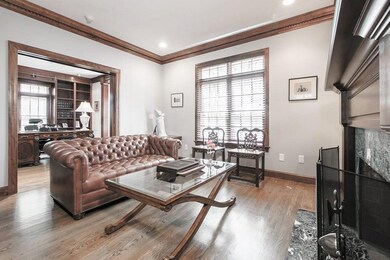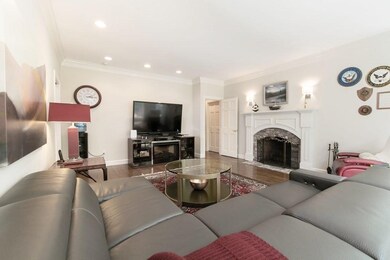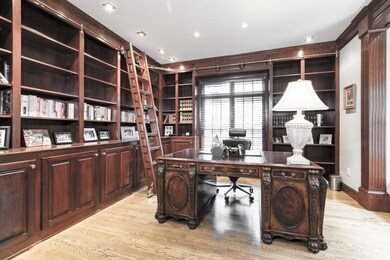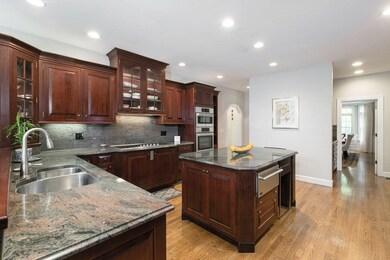
1235-2 Monument St Concord, MA 01742
Highlights
- Golf Course Community
- Community Stables
- Spa
- Alcott Elementary School Rated A
- Medical Services
- Colonial Architecture
About This Home
As of July 2021Located on a sought after Monument Street cul-de-sac, this spectacular and expansive custom Colonial home beautifully sited on 3.26 level acres backs up to 1,200 peaceful acres of conservation land. With over 5,000 square feet of living space in a gracious and flowing floor plan highlighted by many wonderful features including circular driveway, dramatic entry foyer, gorgeous custom millwork, 5 fireplaces, expansive rooms, large sunny windows & hardwood throughout. Built for entertaining, you'll enjoy the inviting fireplaced living room open to solarium and brilliant study with attached cherry library. A spacious well appointed cooks kitchen and sunny breakfast area with bay of windows plus large adjoining family room accessing through French doors a wonderful patio overlooking beautiful grounds including expansive lawn and gardens. Upstairs find a luxurious master suite with three additional bedrooms and two family baths. Plus room to expand in attic and basement.
Last Agent to Sell the Property
Coldwell Banker Realty - Concord Listed on: 07/04/2021

Last Buyer's Agent
Mendosa Balboni Team
Engel & Volkers Concord
Home Details
Home Type
- Single Family
Est. Annual Taxes
- $32,534
Year Built
- Built in 1994
Lot Details
- 3.26 Acre Lot
- Property fronts a private road
- Property fronts an easement
- Near Conservation Area
- Private Streets
- Landscaped Professionally
- Level Lot
- Sprinkler System
Parking
- 3 Car Attached Garage
- Parking Storage or Cabinetry
- Side Facing Garage
- Garage Door Opener
- Driveway
- Open Parking
- Off-Street Parking
Home Design
- Colonial Architecture
- Frame Construction
- Shingle Roof
- Concrete Perimeter Foundation
Interior Spaces
- 5,747 Sq Ft Home
- Wet Bar
- Central Vacuum
- Crown Molding
- Wainscoting
- Cathedral Ceiling
- Skylights
- Recessed Lighting
- Decorative Lighting
- Insulated Windows
- Bay Window
- Picture Window
- French Doors
- Entrance Foyer
- Family Room with Fireplace
- 5 Fireplaces
- Living Room with Fireplace
- Sitting Room
- Dining Area
- Home Office
- Library
- Sun or Florida Room
- Home Security System
Kitchen
- Oven
- Built-In Range
- Indoor Grill
- Microwave
- Plumbed For Ice Maker
- Dishwasher
- Kitchen Island
- Solid Surface Countertops
- Disposal
Flooring
- Wood
- Ceramic Tile
Bedrooms and Bathrooms
- 4 Bedrooms
- Fireplace in Primary Bedroom
- Primary bedroom located on second floor
- Walk-In Closet
- Dressing Area
- Bidet
- Soaking Tub
- Separate Shower
Laundry
- Laundry on main level
- Dryer
- Washer
- Laundry Chute
Unfinished Basement
- Walk-Out Basement
- Basement Fills Entire Space Under The House
- Interior and Exterior Basement Entry
- Garage Access
Eco-Friendly Details
- Energy-Efficient Thermostat
Outdoor Features
- Spa
- Balcony
- Deck
- Patio
Location
- Property is near public transit
- Property is near schools
Schools
- Alcott Elementary School
- Sanborn/Peabody Middle School
- CCHS High School
Utilities
- Forced Air Heating and Cooling System
- 4 Cooling Zones
- 4 Heating Zones
- Heating System Uses Oil
- Oil Water Heater
- Private Sewer
Listing and Financial Details
- Legal Lot and Block 1-2 / 1408
Community Details
Overview
- Brewster's Ridge Subdivision
Amenities
- Medical Services
- Shops
Recreation
- Golf Course Community
- Tennis Courts
- Community Pool
- Park
- Community Stables
- Jogging Path
- Bike Trail
Similar Homes in Concord, MA
Home Values in the Area
Average Home Value in this Area
Property History
| Date | Event | Price | Change | Sq Ft Price |
|---|---|---|---|---|
| 07/19/2021 07/19/21 | Sold | $2,100,000 | 0.0% | $365 / Sq Ft |
| 07/05/2021 07/05/21 | Pending | -- | -- | -- |
| 07/04/2021 07/04/21 | For Sale | $2,100,000 | +9.4% | $365 / Sq Ft |
| 12/22/2016 12/22/16 | Sold | $1,920,000 | -12.5% | $322 / Sq Ft |
| 10/25/2016 10/25/16 | Pending | -- | -- | -- |
| 09/21/2016 09/21/16 | Price Changed | $2,195,000 | -7.8% | $368 / Sq Ft |
| 05/23/2016 05/23/16 | For Sale | $2,380,000 | -- | $399 / Sq Ft |
Tax History Compared to Growth
Agents Affiliated with this Home
-
Senkler, Pasley & Dowcett

Seller's Agent in 2021
Senkler, Pasley & Dowcett
Coldwell Banker Realty - Concord
(978) 505-2652
335 Total Sales
-
M
Buyer's Agent in 2021
Mendosa Balboni Team
Engel & Volkers Concord
-
Beverly Davis

Seller's Agent in 2016
Beverly Davis
Compass
(508) 277-0566
21 Total Sales
-
Ying Sun

Buyer's Agent in 2016
Ying Sun
Compass
(978) 289-0368
115 Total Sales
Map
Source: MLS Property Information Network (MLS PIN)
MLS Number: 72859972
- 1330 Monument St
- 75 Buttricks Hill Dr
- 215 Monument Farm Rd
- 210 Monument Farm Rd
- 20 Flint Rd
- 1 Putnam Rd
- 7 Gleason Rd
- 495 Hugh Cargill Rd
- 109 Minuteman Dr
- 389 River Rd
- 145 Minuteman Dr
- 9 Blue Heron Way
- 7 Blue Heron Way
- 672 Old Bedford Rd
- 1 Glenridge Dr
- 28 Hatch Farm Ln
- 10 Hatch Farm Ln
- 3 Karen Dr
- 16 Hatch Farm Ln
- 4 Greenfield Ln
