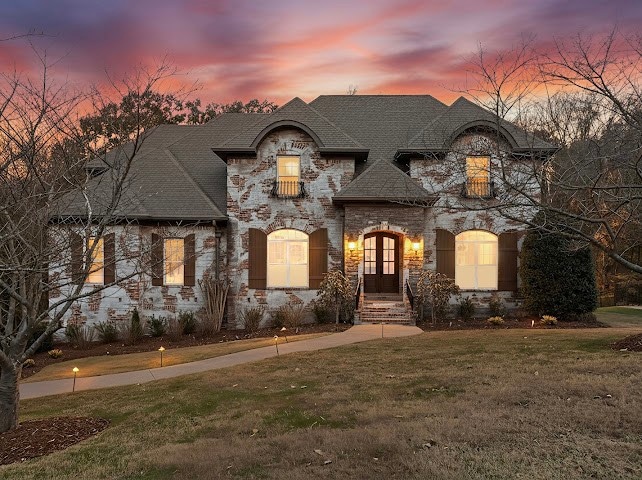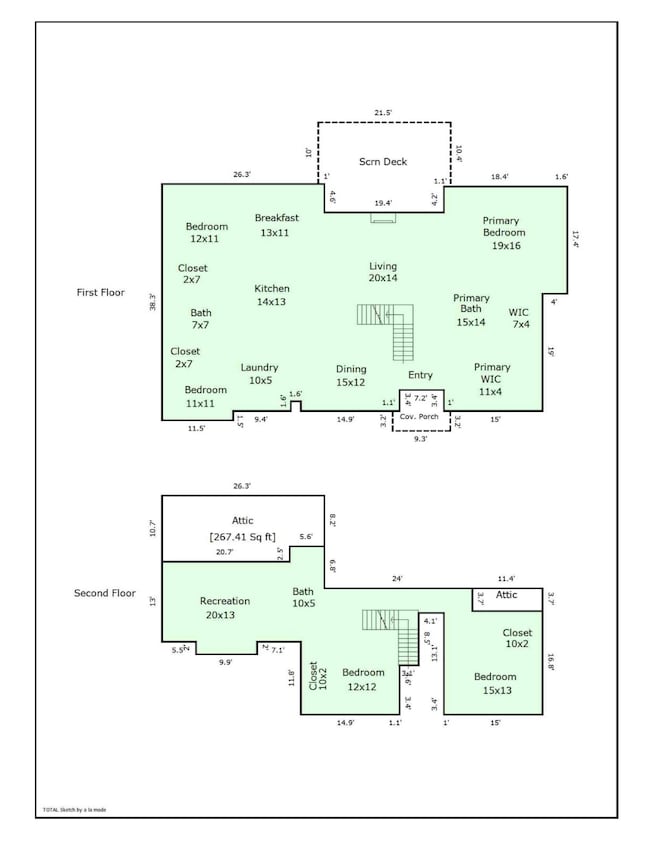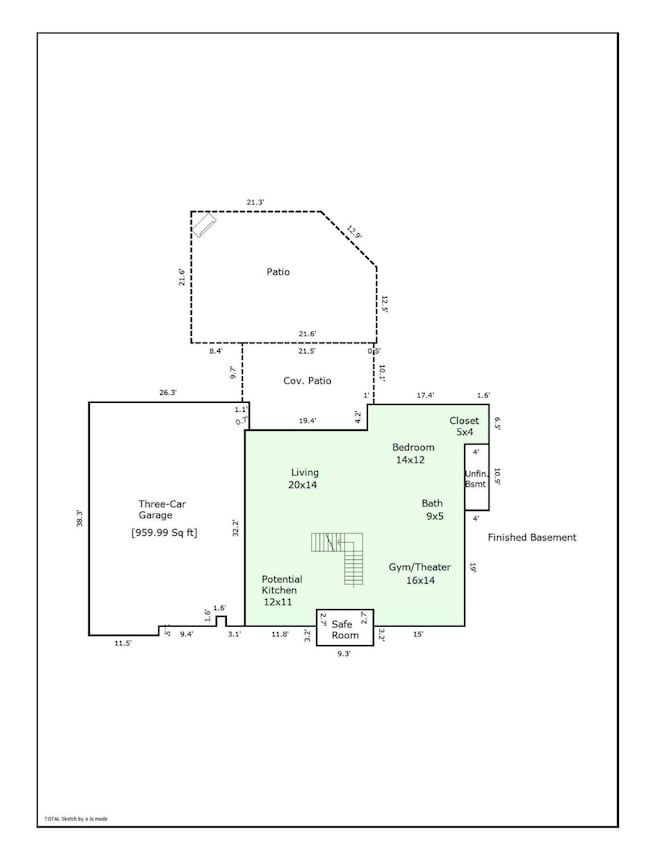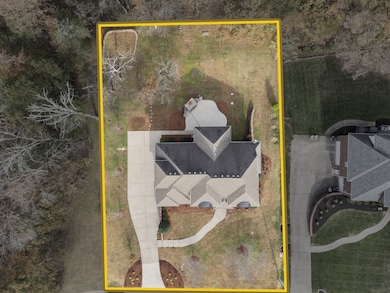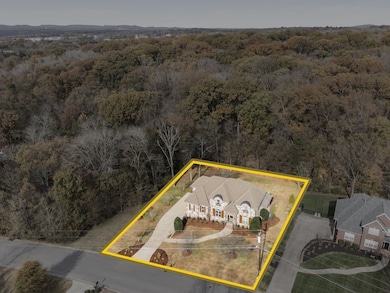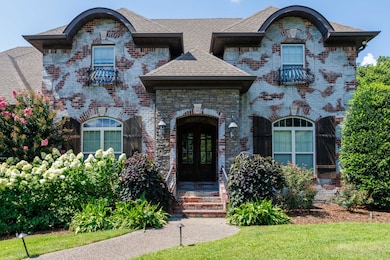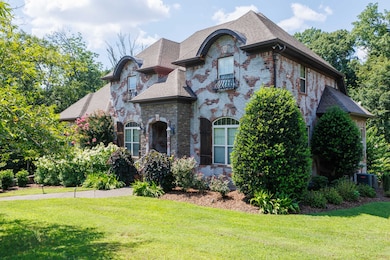1235 Ben Hill Blvd Nolensville, TN 37135
Estimated payment $5,634/month
Highlights
- Very Popular Property
- Wood Flooring
- Separate Formal Living Room
- Open Floorplan
- 2 Fireplaces
- High Ceiling
About This Home
This Exceptional CUSTOM-BUILT "BETTER THAN NEW", 6 Bed, 4 Bath, 3 Car, Approx 4,600sqft w/ FULLY Separate In-Law/Teen Suite sitting on a Generous .40 acre lot & INCREDIBLE Outdoor Space is ONE of a KIND! Gourmet Kitchen offers Custom Cabinets, Double Ovens, Granite Counters, Stainless Appliances, Wine Rack & a Butler's/Working Pantry Area/Appliance HUB! GORGEOUS Walnut Hardwoods, Luxury Tile, Crown Molding, Arch-Top Beadboard Interior Doors, Surround Sound, Recessed Lighting & High Ceilings Throughout, even in the Walk-Out Basement! Indoor Gas & Outdoor Wood Burning Fireplaces! Primary Suite Features Stunning Coffered Ceilings, Beautifully Tiled Shower w/ Dual Shower Heads Offering a Spa-Like Experience, 2 Walk-In Closets + Private Entrance to the Screened Patio which has Surround Sound, Gas Line for Grill & Two Fans! Flex Space is PERFECT for Home Gym OR Theatre! Irrigation System! Neighborhood Pool! RECENT (Oct. 2025) Upgrades/Repairs Include: ALL Carpet & NEW 8lb Pad! New LVP Flooring in Basement! Sanded & Refinished ALL Walnut Hardwoods, Handrails & Stairs! Repainted ALL Walls & Ceilings w/ Sherwin Williams Duration Home Paint! Replaced 2 Car Garage Door! Repainted BOTH Garage Doors! Repainted Exterior Metal Handrails & Metal Window Treatments! Replaced 13 Window Sashes! Re-mulched & Trimmed ALL Landscape Beds! Replaced Bath Hardware, Door Knobs, New Ceiling Fans, as needed! Serviced ALL HVAC Units & Replaced Thermostat! New Mirror Powder Bath, New Shower Head Jack & Jill Bath & Replaced Master Water Closet! Custom Items & Upgrades when Built Include: ALL Walls have R15 Insulation! ALL Bedroom, Bathroom & Laundry Room Walls Batted for Sound Control! Surround Sound Speakers! Upgraded Lighting Pkg! Upgraded 4” Walnut Floors, Handrails & Stairs! Marsh Cabinets Throughout! Decorative Upgraded Trim Pkg! 8’ Tall Arch Top Wood Main Entry Doors! Screened-In Rear Porch w/ Tile Floors! Extra Large Outdoor Wood Burning Fireplace! HVAC unit Replaced in 2019 for Main Floor!
Listing Agent
Benchmark Realty, LLC Brokerage Phone: 6152934799 License # 343834 Listed on: 11/17/2025

Home Details
Home Type
- Single Family
Est. Annual Taxes
- $3,862
Year Built
- Built in 2007
Lot Details
- 0.4 Acre Lot
- Irrigation
HOA Fees
- $42 Monthly HOA Fees
Parking
- 3 Car Garage
- Side Facing Garage
- Garage Door Opener
Home Design
- Brick Exterior Construction
- Shingle Roof
Interior Spaces
- Property has 3 Levels
- Open Floorplan
- Wet Bar
- Crown Molding
- High Ceiling
- Ceiling Fan
- Recessed Lighting
- 2 Fireplaces
- Wood Burning Fireplace
- Gas Fireplace
- Entrance Foyer
- Separate Formal Living Room
- Screened Porch
- Interior Storage Closet
- Laundry Room
- Finished Basement
- Basement Fills Entire Space Under The House
Kitchen
- Double Oven
- Cooktop
- Dishwasher
- Stainless Steel Appliances
- Disposal
Flooring
- Wood
- Carpet
- Tile
Bedrooms and Bathrooms
- 6 Bedrooms | 3 Main Level Bedrooms
- Walk-In Closet
- In-Law or Guest Suite
- 4 Full Bathrooms
- Double Vanity
Home Security
- Intercom
- Smart Thermostat
- Fire and Smoke Detector
Outdoor Features
- Patio
- Outdoor Gas Grill
Schools
- Rock Springs Elementary School
- Stewarts Creek Middle School
- Stewarts Creek High School
Utilities
- Central Heating and Cooling System
- STEP System includes septic tank and pump
Community Details
- Association fees include ground maintenance, recreation facilities
- Mcfarlin Pointe Sec 8 Subdivision
Listing and Financial Details
- Assessor Parcel Number 031E A 00100 R0087503
Map
Home Values in the Area
Average Home Value in this Area
Tax History
| Year | Tax Paid | Tax Assessment Tax Assessment Total Assessment is a certain percentage of the fair market value that is determined by local assessors to be the total taxable value of land and additions on the property. | Land | Improvement |
|---|---|---|---|---|
| 2025 | $3,861 | $160,075 | $15,000 | $145,075 |
| 2024 | $3,861 | $160,075 | $15,000 | $145,075 |
| 2023 | $3,003 | $160,075 | $15,000 | $145,075 |
| 2022 | $2,587 | $160,075 | $15,000 | $145,075 |
| 2021 | $2,685 | $121,000 | $15,000 | $106,000 |
| 2020 | $2,685 | $121,000 | $15,000 | $106,000 |
| 2019 | $2,685 | $121,000 | $15,000 | $106,000 |
Property History
| Date | Event | Price | List to Sale | Price per Sq Ft |
|---|---|---|---|---|
| 11/18/2025 11/18/25 | For Sale | $999,900 | -- | $218 / Sq Ft |
Purchase History
| Date | Type | Sale Price | Title Company |
|---|---|---|---|
| Warranty Deed | $500,000 | None Available |
Mortgage History
| Date | Status | Loan Amount | Loan Type |
|---|---|---|---|
| Open | $400,000 | New Conventional |
Source: Realtracs
MLS Number: 3046930
APN: 031E-A-001.00-000
- 1166 Ben Hill Blvd
- 1197 Ben Hill Blvd
- 1195 Ben Hill Blvd
- 121 Kearney Ct
- 2107 Allendale Place
- 1214 Jennings Dr
- 1612 Allendale Dr
- 1623 Allendale Dr
- 0 Fly Ln
- 2292 Mcfarlin Rd
- 486 Jet Stream Dr
- 482 Jet Stream Dr
- 211 Land Breeze Dr
- 215 Land Breeze Dr
- 229 Land Breeze Dr
- 228 Land Breeze Dr
- 176 Sparrow Gap Dr
- 510 Smokey Ridge
- Cocoa Plan at Carothers Crossing - Hamlet Estates
- Key West Plan at Carothers Crossing - Hamlet Estates
- 2202 Paden Rd
- 306 Nasturtium Way
- 1066 Large Poppy Dr
- 226 Sounder Cir
- 508 Pleasant St
- 1050 Large Poppy Dr
- 1427 Winding Creek Dr
- 1022 Stoneleigh Ln
- 2194 Broadway St
- 708 Goswell Dr
- 836 Goswell Dr Unit 3
- 3107 Patcham Dr Unit 201
- 103 Kestrel Cir
- 352 Savoy Loop
- 5088 Mifford Dr
- 2518 Broome St
- 632 Blake Moore Dr
- 506 Lyness Dr
- 2114 Debbie Ln
- 1307 Creekside Dr
