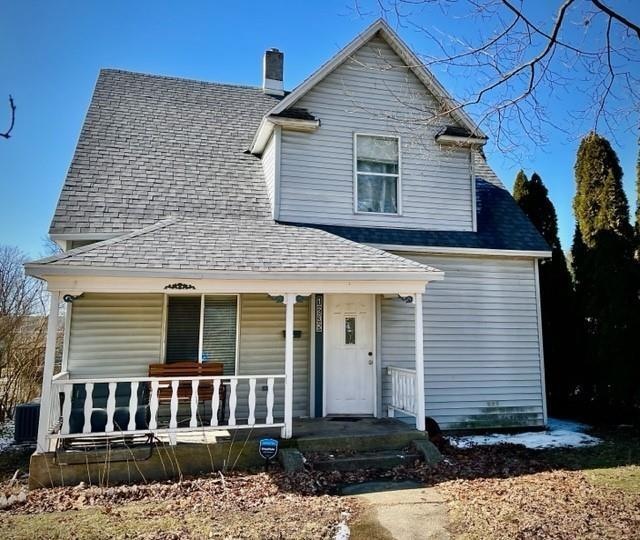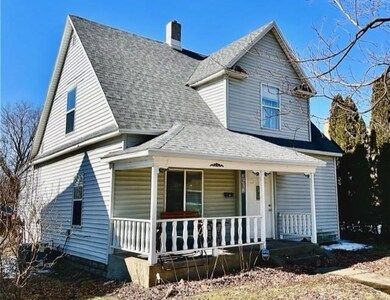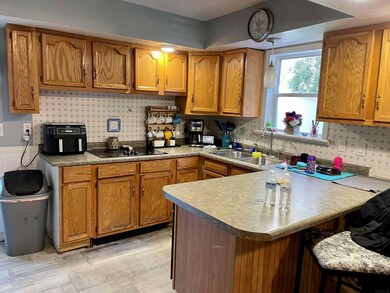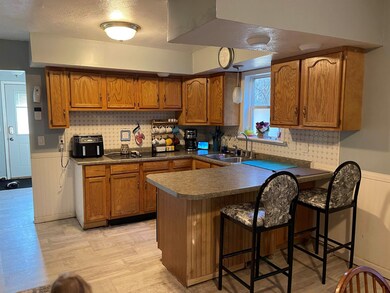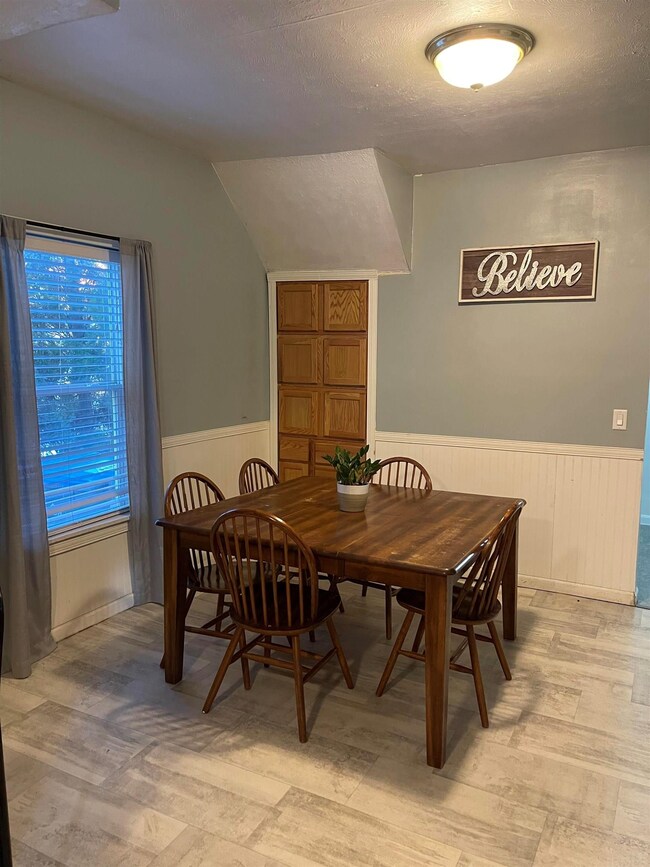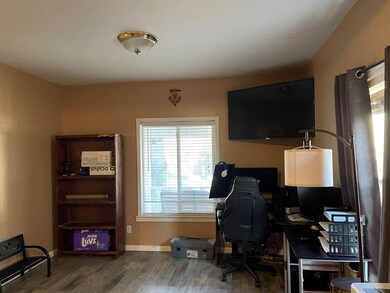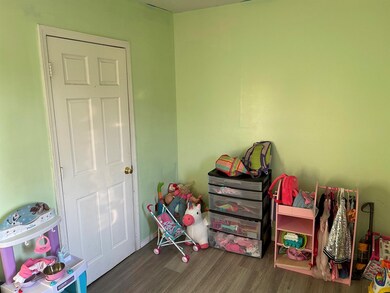
1235 Cassopolis St Elkhart, IN 46514
Northside NeighborhoodHighlights
- Traditional Architecture
- Forced Air Heating and Cooling System
- Vinyl Flooring
- Triple Pane Windows
- Level Lot
About This Home
As of April 2022This cozy 3 bedroom 2 bath home offers a new roof, new hvac system, new flooring through most of the lower level of the home and new paint. Main level laundry. This home offers large room a breakfast bar and fenced in back yard. Home warranty included in sale. Showings to begin March 1, 2022.
Home Details
Home Type
- Single Family
Est. Annual Taxes
- $1,130
Year Built
- Built in 1910
Lot Details
- 4,356 Sq Ft Lot
- Lot Dimensions are 38x120
- Chain Link Fence
- Level Lot
Parking
- Off-Street Parking
Home Design
- Traditional Architecture
- Brick Foundation
- Shingle Roof
- Vinyl Construction Material
Interior Spaces
- 1.5-Story Property
- Triple Pane Windows
- Partially Finished Basement
- Michigan Basement
- Laminate Countertops
Flooring
- Laminate
- Vinyl
Bedrooms and Bathrooms
- 3 Bedrooms
- Separate Shower
Location
- Suburban Location
Schools
- Woodland Elementary School
- North Side Middle School
- Elkhart High School
Utilities
- Forced Air Heating and Cooling System
- Heating System Uses Gas
- Cable TV Available
Community Details
- Christiana Place Subdivision
Listing and Financial Details
- Home warranty included in the sale of the property
- Assessor Parcel Number 20-02-32-452-012.000-027
Ownership History
Purchase Details
Home Financials for this Owner
Home Financials are based on the most recent Mortgage that was taken out on this home.Purchase Details
Home Financials for this Owner
Home Financials are based on the most recent Mortgage that was taken out on this home.Purchase Details
Home Financials for this Owner
Home Financials are based on the most recent Mortgage that was taken out on this home.Similar Homes in Elkhart, IN
Home Values in the Area
Average Home Value in this Area
Purchase History
| Date | Type | Sale Price | Title Company |
|---|---|---|---|
| Warranty Deed | -- | Jaquinde William | |
| Warranty Deed | $148,000 | Jaquinde William | |
| Warranty Deed | -- | Hamilton Title | |
| Corporate Deed | -- | Century Title Services | |
| Quit Claim Deed | -- | Century Title Services |
Mortgage History
| Date | Status | Loan Amount | Loan Type |
|---|---|---|---|
| Open | $5,180 | New Conventional | |
| Closed | $5,180 | New Conventional | |
| Previous Owner | $97,400 | New Conventional | |
| Previous Owner | $97,700 | New Conventional | |
| Previous Owner | $97,700 | New Conventional | |
| Previous Owner | $61,451 | FHA |
Property History
| Date | Event | Price | Change | Sq Ft Price |
|---|---|---|---|---|
| 04/06/2022 04/06/22 | Sold | $148,000 | +2.1% | $87 / Sq Ft |
| 03/07/2022 03/07/22 | Pending | -- | -- | -- |
| 02/28/2022 02/28/22 | For Sale | $145,000 | +42.9% | $86 / Sq Ft |
| 10/12/2018 10/12/18 | Sold | $101,500 | +1.6% | $52 / Sq Ft |
| 09/08/2018 09/08/18 | Pending | -- | -- | -- |
| 09/06/2018 09/06/18 | For Sale | $99,900 | -- | $51 / Sq Ft |
Tax History Compared to Growth
Tax History
| Year | Tax Paid | Tax Assessment Tax Assessment Total Assessment is a certain percentage of the fair market value that is determined by local assessors to be the total taxable value of land and additions on the property. | Land | Improvement |
|---|---|---|---|---|
| 2024 | $1,458 | $142,000 | $8,000 | $134,000 |
| 2022 | $1,458 | $118,200 | $8,000 | $110,200 |
| 2021 | $1,070 | $104,500 | $8,000 | $96,500 |
| 2020 | $1,130 | $105,700 | $8,000 | $97,700 |
| 2019 | $1,013 | $95,300 | $8,000 | $87,300 |
| 2018 | $590 | $74,000 | $8,000 | $66,000 |
| 2017 | $541 | $66,500 | $8,000 | $58,500 |
| 2016 | $514 | $64,100 | $8,000 | $56,100 |
| 2014 | $499 | $64,100 | $8,000 | $56,100 |
| 2013 | $518 | $64,100 | $8,000 | $56,100 |
Agents Affiliated with this Home
-
Lori Kroehler

Seller's Agent in 2022
Lori Kroehler
Front Door Real Estate Team
(219) 393-8956
1 in this area
52 Total Sales
-
Michele Burkheimer

Buyer's Agent in 2022
Michele Burkheimer
Century 21 Circle
(574) 238-1167
2 in this area
143 Total Sales
-
Brandilyn Milsllagle

Seller's Agent in 2018
Brandilyn Milsllagle
Realty Group Resources
(574) 361-9859
2 in this area
98 Total Sales
-
Megan Shultz

Buyer's Agent in 2018
Megan Shultz
Century 21 Circle
(574) 538-9009
86 Total Sales
Map
Source: Indiana Regional MLS
MLS Number: 202206276
APN: 20-02-32-452-012.000-027
- 1307 Cassopolis St
- 1041 Cassopolis St
- 1232 N Main St
- 1031 Cone St
- 437 E Beardsley Ave
- 1030 E Bristol St
- 1131 Mcpherson St
- 501 N 2nd St
- 1132 Edwardsburg Ave
- 1134 Edwardsburg Ave
- 25731 Sunset Ave
- 200 Johnson St
- 515 W Crawford St
- 1401 E Bristol St
- 225 W Washington St
- 0 W Washington St
- 521 E Lexington Ave
- 950 E Jackson 202 Blvd
- 325 Sherman St
- 1219 Greenleaf Blvd
