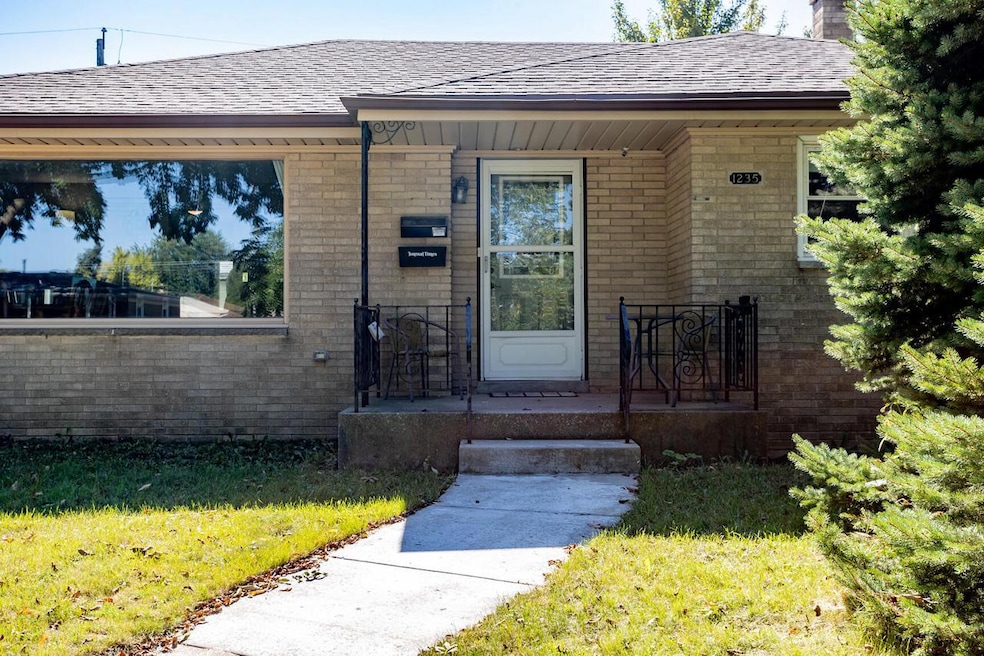
1235 Cedar Creek St Racine, WI 53402
Shorecrest NeighborhoodHighlights
- Fenced Yard
- Bathtub
- Forced Air Heating and Cooling System
- 2 Car Detached Garage
- 1-Story Property
- High Speed Internet
About This Home
As of December 2024Don't miss this opportunity to become a homeowner! Check out this affordable north side 3 bedroom, 2 full bath brick ranch on a quiet street. Hardwood floors throughout much of the main level. So many options with extra entertainment space in the basement and a private backyard to relax in. Great location, close to everything you need! Plenty of time to get moved in and enjoy the holidays in your new home!
Last Agent to Sell the Property
Keller Williams Realty-Lake Country License #87573-94

Home Details
Home Type
- Single Family
Est. Annual Taxes
- $4,097
Year Built
- Built in 1957
Lot Details
- 6,534 Sq Ft Lot
- Fenced Yard
Parking
- 2 Car Detached Garage
- Garage Door Opener
Home Design
- Brick Exterior Construction
Interior Spaces
- 1,782 Sq Ft Home
- 1-Story Property
- Partially Finished Basement
- Basement Fills Entire Space Under The House
Kitchen
- Range
- Microwave
- Dishwasher
Bedrooms and Bathrooms
- 3 Bedrooms
- 2 Full Bathrooms
- Bathtub
Laundry
- Dryer
- Washer
Utilities
- Forced Air Heating and Cooling System
- Heating System Uses Natural Gas
- High Speed Internet
Listing and Financial Details
- Exclusions: Freezer, dehumidifier in basement, TV mount in LR, 2 small shelves (one in LR, one in bedroom). Seller's personal property.
Map
Home Values in the Area
Average Home Value in this Area
Property History
| Date | Event | Price | Change | Sq Ft Price |
|---|---|---|---|---|
| 12/20/2024 12/20/24 | Sold | $235,000 | 0.0% | $132 / Sq Ft |
| 11/12/2024 11/12/24 | For Sale | $235,000 | 0.0% | $132 / Sq Ft |
| 09/30/2024 09/30/24 | Pending | -- | -- | -- |
| 09/27/2024 09/27/24 | For Sale | $235,000 | -- | $132 / Sq Ft |
Tax History
| Year | Tax Paid | Tax Assessment Tax Assessment Total Assessment is a certain percentage of the fair market value that is determined by local assessors to be the total taxable value of land and additions on the property. | Land | Improvement |
|---|---|---|---|---|
| 2024 | $4,446 | $193,100 | $21,000 | $172,100 |
| 2023 | $4,097 | $172,000 | $21,000 | $151,000 |
| 2022 | $3,763 | $156,000 | $21,000 | $135,000 |
| 2021 | $3,833 | $142,000 | $21,000 | $121,000 |
| 2020 | $3,825 | $142,000 | $21,000 | $121,000 |
| 2019 | $3,583 | $135,000 | $21,000 | $114,000 |
| 2018 | $3,742 | $114,000 | $21,000 | $93,000 |
| 2017 | $3,384 | $114,000 | $21,000 | $93,000 |
| 2016 | $3,787 | $105,000 | $21,000 | $84,000 |
| 2015 | $3,145 | $100,000 | $21,000 | $79,000 |
| 2014 | $3,145 | $100,000 | $21,000 | $79,000 |
| 2013 | $3,145 | $108,000 | $25,700 | $82,300 |
Mortgage History
| Date | Status | Loan Amount | Loan Type |
|---|---|---|---|
| Open | $230,743 | FHA | |
| Closed | $230,743 | FHA | |
| Previous Owner | $20,000 | New Conventional | |
| Previous Owner | $141,500 | New Conventional | |
| Previous Owner | $143,317 | New Conventional | |
| Previous Owner | $147,600 | New Conventional |
Deed History
| Date | Type | Sale Price | Title Company |
|---|---|---|---|
| Warranty Deed | $235,000 | None Listed On Document | |
| Warranty Deed | $235,000 | None Listed On Document | |
| Warranty Deed | $147,800 | Matrix Title Company Llc |
Similar Homes in Racine, WI
Source: Metro MLS
MLS Number: 1893460
APN: 276-000018654017
