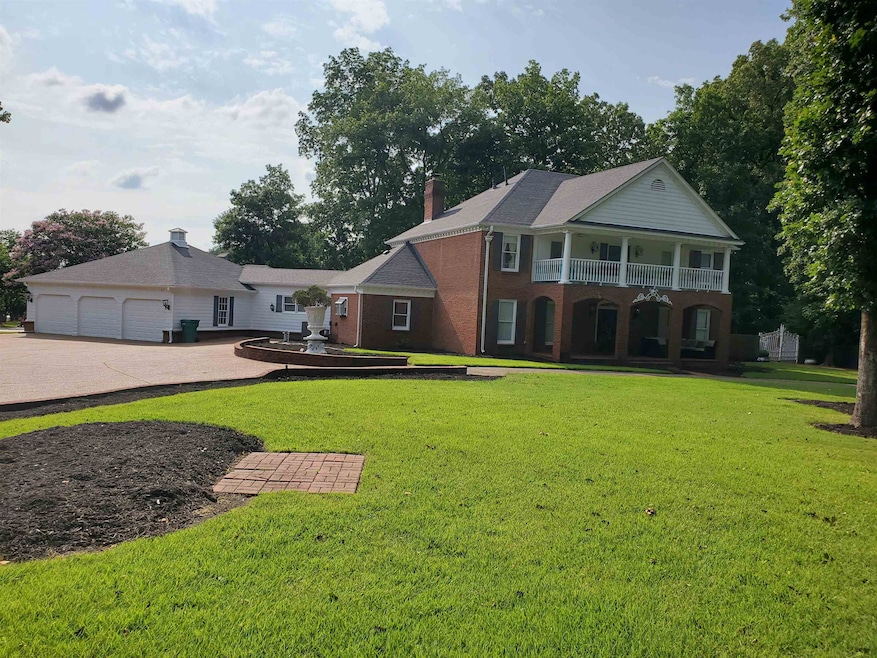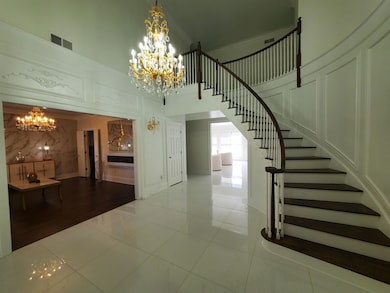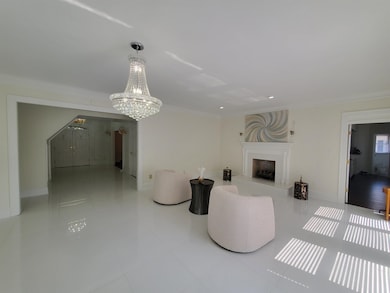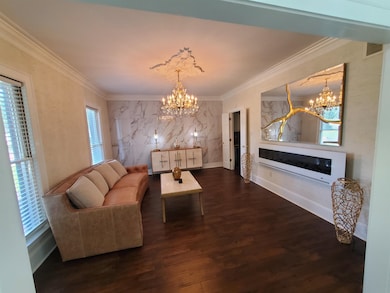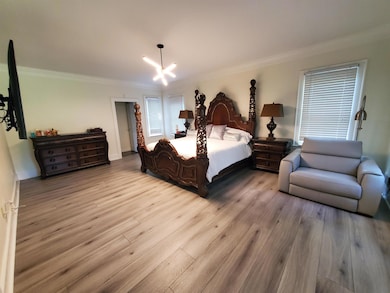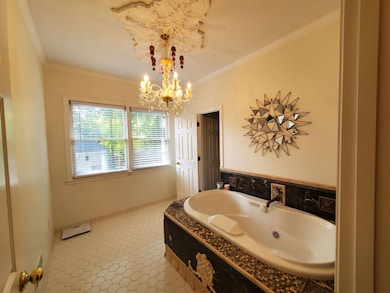1235 Dexter Ln Cordova, TN 38016
Estimated payment $4,048/month
Highlights
- Home Theater
- Landscaped Professionally
- Marble Flooring
- 1.37 Acre Lot
- Deck
- Traditional Architecture
About This Home
ABSOLUTELY STUNNING AND ONE OF A KIND. This Beautiful home boasts 4 Bedroom, 3 Full baths, 2 half baths on a Signalized Corner Lot in a GATED Community and sits on Sprawling 1.37acres, home has over $138k in IMPROVEMENTS, New Flooring and Paint throughout, THEATER, OUTDOOR KITCHEN, 3- Car Garage, MASSAGE ROOM, Gorgeous New Light Fixtures, Updated Bathroom, HOME offers Exclusivity, LUXURY, and Unique Features. A newly added Additional HVAC system, Beautifully Landscaped, Park like Front yard, enough parking for over 20 cars, too many amenities to mention. IF YOU ARE LOOKING FOR YOUR OWN OASIS LOOK NO FURTHER.
Home Details
Home Type
- Single Family
Est. Annual Taxes
- $4,344
Year Built
- Built in 1980
Lot Details
- 1.37 Acre Lot
- Wrought Iron Fence
- Wood Fence
- Landscaped Professionally
- Sprinklers on Timer
- Few Trees
Home Design
- Traditional Architecture
Interior Spaces
- 5,200-5,399 Sq Ft Home
- 5,310 Sq Ft Home
- 1.5-Story Property
- Wet Bar
- Smooth Ceilings
- 2 Fireplaces
- Fireplace Features Masonry
- Some Wood Windows
- Entrance Foyer
- Great Room
- Separate Formal Living Room
- Dining Room
- Home Theater
- Den
- Loft
- Keeping Room
- Home Security System
Kitchen
- Eat-In Kitchen
- Kitchen Island
Flooring
- Wood
- Marble
- Tile
Bedrooms and Bathrooms
- 4 Bedrooms | 1 Primary Bedroom on Main
- Walk-In Closet
- Remodeled Bathroom
- Primary Bathroom is a Full Bathroom
- Whirlpool Bathtub
- Bathtub With Separate Shower Stall
Laundry
- Laundry Room
- Washer and Dryer Hookup
Parking
- 3 Car Garage
- Front Facing Garage
- Garage Door Opener
- Driveway
Outdoor Features
- Enclosed Balcony
- Deck
- Patio
- Porch
Utilities
- Two cooling system units
- Central Heating and Cooling System
Community Details
- Cordova The Manors Subdivision
- Mandatory Home Owners Association
Listing and Financial Details
- Assessor Parcel Number 096922 B00001
Map
Home Values in the Area
Average Home Value in this Area
Tax History
| Year | Tax Paid | Tax Assessment Tax Assessment Total Assessment is a certain percentage of the fair market value that is determined by local assessors to be the total taxable value of land and additions on the property. | Land | Improvement |
|---|---|---|---|---|
| 2025 | $4,344 | $167,900 | $33,075 | $134,825 |
| 2024 | $4,344 | $128,150 | $32,400 | $95,750 |
| 2023 | $7,806 | $128,150 | $32,400 | $95,750 |
| 2022 | $6,299 | $103,400 | $32,400 | $71,000 |
| 2021 | $6,373 | $103,400 | $32,400 | $71,000 |
| 2020 | $6,922 | $95,525 | $32,400 | $63,125 |
| 2019 | $3,053 | $95,525 | $32,400 | $63,125 |
| 2018 | $3,053 | $95,525 | $32,400 | $63,125 |
| 2017 | $3,125 | $95,525 | $32,400 | $63,125 |
| 2016 | $4,153 | $95,025 | $0 | $0 |
| 2014 | $4,153 | $95,025 | $0 | $0 |
Property History
| Date | Event | Price | Change | Sq Ft Price |
|---|---|---|---|---|
| 07/13/2025 07/13/25 | Price Changed | $698,000 | -2.4% | $134 / Sq Ft |
| 06/05/2025 06/05/25 | For Sale | $715,000 | +19.6% | $138 / Sq Ft |
| 06/17/2022 06/17/22 | Sold | $598,000 | -0.3% | $120 / Sq Ft |
| 05/04/2022 05/04/22 | Price Changed | $599,900 | -7.7% | $120 / Sq Ft |
| 03/12/2022 03/12/22 | Price Changed | $650,000 | -13.3% | $130 / Sq Ft |
| 02/15/2022 02/15/22 | Price Changed | $750,000 | -11.8% | $150 / Sq Ft |
| 02/11/2022 02/11/22 | For Sale | $850,000 | -- | $170 / Sq Ft |
Purchase History
| Date | Type | Sale Price | Title Company |
|---|---|---|---|
| Warranty Deed | $598,000 | Executive Title & Closing | |
| Special Warranty Deed | $202,500 | None Available | |
| Trustee Deed | $380,000 | None Available |
Mortgage History
| Date | Status | Loan Amount | Loan Type |
|---|---|---|---|
| Open | $495,838 | New Conventional | |
| Closed | $500,000 | New Conventional | |
| Previous Owner | $325,000 | New Conventional | |
| Previous Owner | $274,366 | FHA | |
| Previous Owner | $480,250 | Unknown | |
| Previous Owner | $470,050 | Unknown | |
| Previous Owner | $404,000 | Unknown | |
| Previous Owner | $200,000 | Unknown |
Source: Memphis Area Association of REALTORS®
MLS Number: 10198239
APN: 09-6922-B0-0001
- 8495 Farley Ave
- 8544 Woodland Rose Cir S
- 1201 Allentown St
- 1212 Allentown St
- 8619 Rogers Park Ave
- 1255 Ecklin Dr
- 1018 Cassabella Cove
- 1025 Belfiore Ln
- 8453 Thor Rd
- 984 Nesting Wood Cir E
- 970 Bending Pine Ln
- 8502 Griffin Park Dr
- 8278 Hardwood Cove
- 957 Cairn Creek Dr
- 8741 River Hollow Dr
- 970 Cully Rd
- 8520 Shady Elm Dr
- 8524 Shady Elm Dr
- 8271 Shallow Rock Cove
- 0 Macon Rd Unit 10186997
- 1274 Beaver Trail Dr
- 8546 Prestine Loop
- 8315 Red Creek Dr
- 8647 Rogers Park Ave
- 8716 Macon Rd
- 8725 Rogers Park Ave
- 1473 Beaver Trail Dr
- 8518 Griffin Park Dr
- 1201 N Sanga Rd
- 8282 Shallow Glen Trail
- 1483 Wood Trail Cir
- 8573 Griffin Park Dr
- 8541 Shady Elm Dr
- 1351 Sandy Stone Ln
- 970 Waif Woods Cove
- 8371 Palm Springs Dr
- 1607 Barbie St
- 1407 Sandy Stone Ln
- 1643 Dexter Ln
- 810 N Walnut Bend Rd
