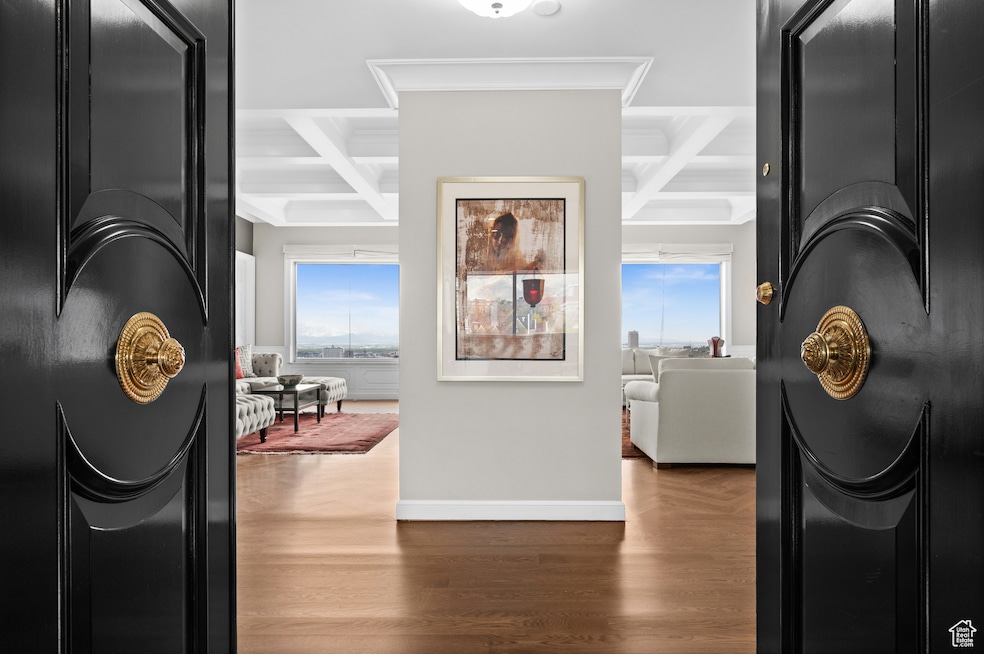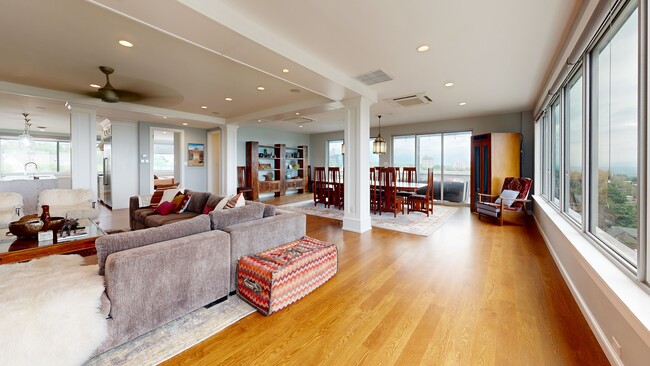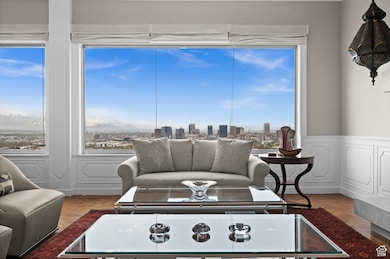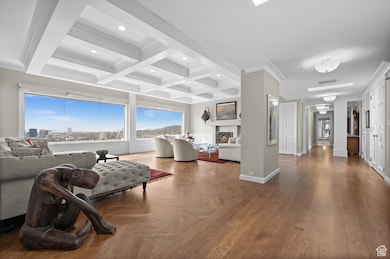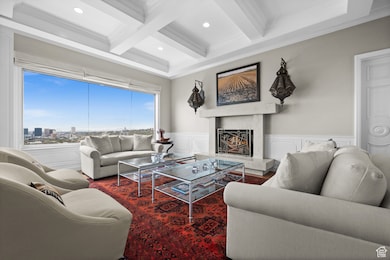
1235 E 200 S Unit 1001 Salt Lake City, UT 84102
East Central NeighborhoodEstimated payment $20,166/month
Highlights
- Building Security
- Lake View
- Mature Trees
- Wasatch Elementary School Rated A-
- Updated Kitchen
- Secluded Lot
About This Home
Experience elevated city living in this expansive 5,486 sq ft penthouse crowning the top floor of Wasatch Towers. offering unparalleled privacy, sweeping views, and the rare chance to own an entire floor in this 23-residence building. This 5,486 sq ft full-floor penthouse crowns the top of Wasatch Towers, offering unparalleled privacy, sweeping views, and the rare chance to own an entire floor in a boutique, 23-residence building. Unit 1001 features two large primary suites with en-suite baths and walk-in closets, plus a spacious guest bedroom thoughtfully placed on the opposite end of the unit for maximum privacy. A den, three full bathrooms, a powder room, and two fireplaces complete this exceptionally livable layout. Soaring walls of windows draw in natural light and frame commanding views of downtown Salt Lake City, the University of Utah, and the Wasatch Mountains. Two oversized terraces-one facing north, the other south-offer ample room for entertaining, relaxing, or creating your own private rooftop garden. These outdoor spaces are a rare find in high-rise living and add true year-round value. The kitchen-along with the entire unit-was completely and beautifully renovated in 2014, featuring high-end finishes and Thermador appliances that blend luxury with performance. A large laundry room, abundant storage, and oversized closets further enhance livability. Wasatch Towers is a self-managed, secure building known for its close-knit community of professionals and long-time residents. Recent building improvements include a new elevator in 2023, new roof and a beautiful re-imagined MCM style garden were added in 2024. There is also abundant guest parking. Ideally located just minutes from the University of Utah, Huntsman Cancer Institute, Research Park, Red Butte Gardens, and scenic hiking and biking trails. Cultural venues, shopping, and dining in downtown Salt Lake are easily accessible, with world-class ski resorts just 30 minutes away. The city's future as host of the 2034 Winter Olympics adds global appeal and long-term value. This is a rare opportunity to reimagine a full-floor penthouse into a bespoke, sky-high sanctuary. Penthouse 1001 at Wasatch Towers is more than a home-it's a private retreat above the city. Pardon our dust, we are remodeling the lobbies in the common areas on floors 2 through 6.
Listing Agent
Coldwell Banker Realty (Union Heights) License #9604125 Listed on: 05/02/2025

Open House Schedule
-
Sunday, July 27, 20251:00 to 3:00 pm7/27/2025 1:00:00 PM +00:007/27/2025 3:00:00 PM +00:00Add to Calendar
Property Details
Home Type
- Condominium
Est. Annual Taxes
- $14,717
Year Built
- Built in 1960
Lot Details
- Xeriscape Landscape
- Mature Trees
- Pine Trees
HOA Fees
- $2,352 Monthly HOA Fees
Parking
- 2 Car Attached Garage
- 1 Open Parking Space
Property Views
- Lake
- Mountain
- Valley
Interior Spaces
- 5,686 Sq Ft Home
- 2-Story Property
- Ceiling Fan
- Skylights
- 2 Fireplaces
- Self Contained Fireplace Unit Or Insert
- Includes Fireplace Accessories
- Gas Log Fireplace
- Blinds
- Stained Glass
- Sliding Doors
- Entrance Foyer
- Smart Doorbell
- Great Room
- Den
- Alarm System
Kitchen
- Updated Kitchen
- Double Oven
- Gas Oven
- Built-In Range
- Range Hood
- Microwave
- Granite Countertops
- Disposal
Flooring
- Wood
- Carpet
- Marble
- Tile
Bedrooms and Bathrooms
- 3 Main Level Bedrooms
- Walk-In Closet
- Bathtub With Separate Shower Stall
Laundry
- Dryer
- Washer
Schools
- Wasatch Elementary School
- Bryant Middle School
- East High School
Utilities
- Central Air
- Heating System Uses Steam
- Sewer Paid
Additional Features
- Sprinkler System
- Covered patio or porch
Listing and Financial Details
- Assessor Parcel Number 16-05-233-024
Community Details
Overview
- Association fees include security, gas paid, insurance, ground maintenance, sewer, trash, water
- Corey Hansen Association, Phone Number (801) 455-8409
- Wasatch Towers Subdivision
Amenities
- Community Barbecue Grill
- Picnic Area
Recreation
- Snow Removal
Security
- Building Security
- Controlled Access
- Fire and Smoke Detector
Map
Home Values in the Area
Average Home Value in this Area
Tax History
| Year | Tax Paid | Tax Assessment Tax Assessment Total Assessment is a certain percentage of the fair market value that is determined by local assessors to be the total taxable value of land and additions on the property. | Land | Improvement |
|---|---|---|---|---|
| 2023 | $2,694 | $2,669,100 | $800,700 | $1,868,400 |
| 2022 | $2,694 | $2,949,600 | $884,900 | $2,064,700 |
| 2021 | $18,880 | $2,250,100 | $675,000 | $1,575,100 |
| 2020 | $15,443 | $2,296,400 | $688,900 | $1,607,500 |
| 2019 | $15,618 | $2,185,000 | $655,500 | $1,529,500 |
| 2018 | $14,076 | $1,917,800 | $575,300 | $1,342,500 |
| 2017 | $11,653 | $1,487,400 | $446,200 | $1,041,200 |
| 2016 | $5,393 | $653,600 | $196,100 | $457,500 |
| 2015 | $5,412 | $621,800 | $186,500 | $435,300 |
| 2014 | $3,831 | $436,600 | $158,700 | $277,900 |
Property History
| Date | Event | Price | Change | Sq Ft Price |
|---|---|---|---|---|
| 07/22/2025 07/22/25 | Price Changed | $2,995,000 | -6.4% | $527 / Sq Ft |
| 04/30/2025 04/30/25 | For Sale | $3,200,000 | -- | $563 / Sq Ft |
Purchase History
| Date | Type | Sale Price | Title Company |
|---|---|---|---|
| Warranty Deed | -- | United West Title | |
| Warranty Deed | -- | United West Title | |
| Special Warranty Deed | -- | Accommodation | |
| Warranty Deed | -- | Accommodation | |
| Warranty Deed | -- | Title Guarantee | |
| Warranty Deed | -- | Higland Title Ag | |
| Warranty Deed | -- | None Available |
Mortgage History
| Date | Status | Loan Amount | Loan Type |
|---|---|---|---|
| Open | $415,500 | Commercial | |
| Open | $1,200,000 | New Conventional |
About the Listing Agent

Lynn recognizes that every client is unique and strives to make each transaction as streamlined as possible. She thrives in finding solutions to problems which may arise and understands that it is of the utmost importance to be available for her clients.
Lynn began her career in real estate in Los Angeles in 1998. Initially working at a commercial real estate brokerage, then transitioning to working for a prominent developer in downtown Los Angeles.
Prior to working in real
Lynn's Other Listings
Source: UtahRealEstate.com
MLS Number: 2081940
APN: 16-05-233-024-0000
- 1255 E 200 S Unit 10
- 130 S 1300 E Unit 104
- 130 S 1300 E Unit 209
- 130 S 1300 E Unit 608
- 130 S 1300 E Unit 602
- 130 S 1300 E Unit 314
- 130 S 1300 E Unit 703 &4
- 1169 E 200 S
- 1161 E Bueno Ave
- 111 S 1300 E
- 116 S University St
- 15 S 1200 E
- 1318 E 300 S
- 1283 E South Temple Unit 503
- 1127 E South Temple
- 1309 E 400 S
- 1401 E Sigsbee Ave
- 1376 E Perry Ave
- 368 S 1100 E
- 1162 E 400 S
- 1136 E 100 S Unit 2
- 74 S Elizabeth St
- 32 S 1300 E Unit 32 S 1300 E
- 1068 Norris Place Unit A
- 359 S Elizabeth St Unit 359
- 374 S 1100 E
- 428 S Douglas St Unit 2
- 428 S Douglas St Unit 1
- 1087 Third Ave Unit 1087
- 41 S 900 E
- 225 S 900 E
- 930 E 300 S
- 1044 E 400 S Unit 202 A
- 104 S 900 E
- 947 E 400 S
- 250 S 900 E
- 40 S 900 E
- 127 S 800 E Unit 34
- 923 E 500 S Unit A
- 531 S 900 E Unit C3
