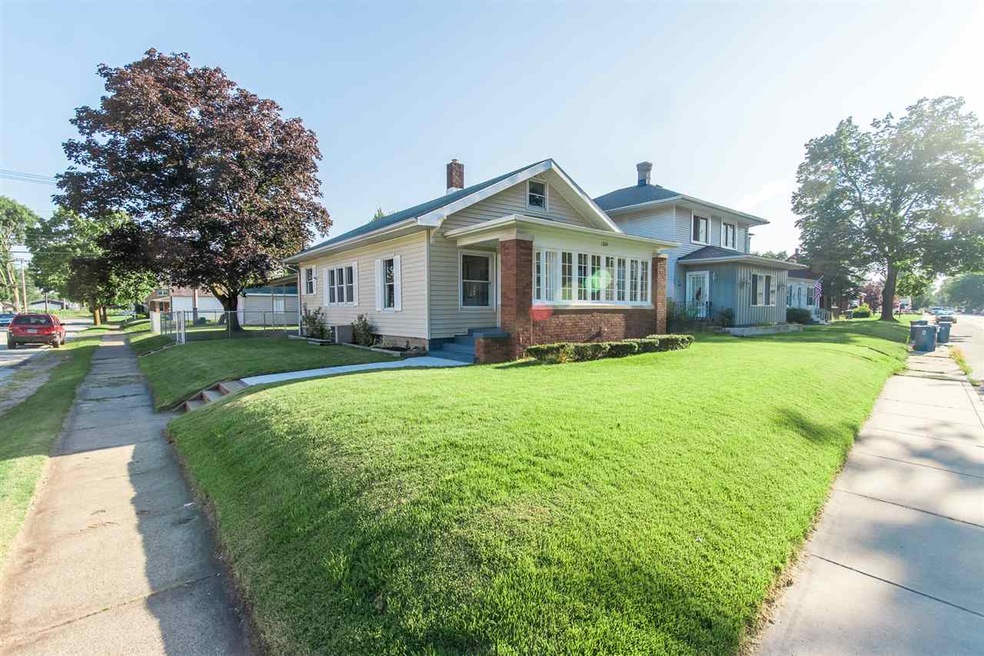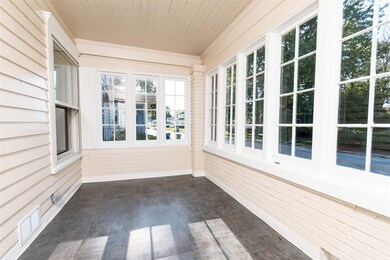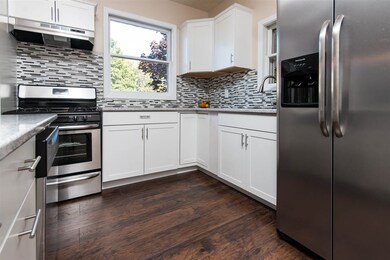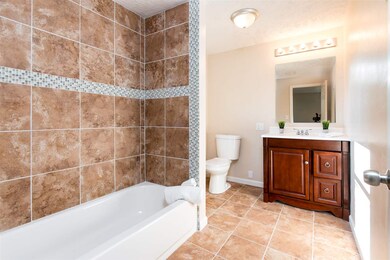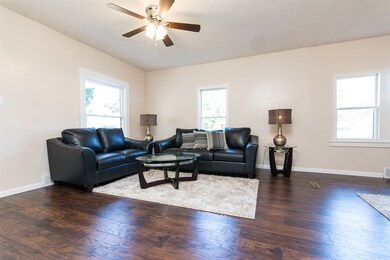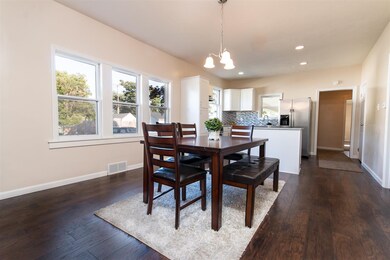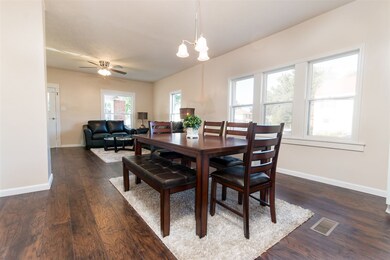
1235 E 3rd St Mishawaka, IN 46544
Highlights
- Primary Bedroom Suite
- Wood Flooring
- 2 Car Detached Garage
- Craftsman Architecture
- Corner Lot
- Ceiling height of 9 feet or more
About This Home
As of September 2017J U S T L I S T E D is this GREAT Mishawaka Home located on a Corner Lot just one block south of Mishawaka High School. This home has been completely updated and offering over 2000 ft.² of Living Space. The Open floor plan flows throughout the Main Level boasting 10' Ceilings, Hand Hund Laminate Flooring (hardwood under the Laminate) a Laundry/Mud room, 2 Pantry Closets, 3-4 bedrooms, 2 New tub/shower baths including the Master Ensuite with it's own luxurious spa get away and large walk in closet. You will be impressed with the fabulous NEW Kitchen ... Granite Countertop's, Tiled backsplash, Pantry, Stainless Steel Appliances and a work Island housing the dishwasher plus lots of storage. The Finished Upper Level living space offers one large room and a Closet that would function well as a kid space - play room - bedroom suite, family room or home office. This home is Guaranteed to impress the most discriminating buyers. Don't delay ... it will be gone today!
Home Details
Home Type
- Single Family
Est. Annual Taxes
- $667
Year Built
- Built in 1915
Lot Details
- 6,399 Sq Ft Lot
- Lot Dimensions are 50x128
- Chain Link Fence
- Corner Lot
- Sloped Lot
Parking
- 2 Car Detached Garage
- Driveway
Home Design
- Craftsman Architecture
- Brick Exterior Construction
- Shingle Roof
- Vinyl Construction Material
Interior Spaces
- 2-Story Property
- Ceiling height of 9 feet or more
Flooring
- Wood
- Carpet
- Laminate
- Ceramic Tile
Bedrooms and Bathrooms
- 4 Bedrooms
- Primary Bedroom Suite
- 2 Full Bathrooms
Unfinished Basement
- Basement Fills Entire Space Under The House
- Block Basement Construction
Location
- Suburban Location
Utilities
- Forced Air Heating and Cooling System
- Heating System Uses Gas
Listing and Financial Details
- Assessor Parcel Number 71-09-15-280-007.000-023
Ownership History
Purchase Details
Home Financials for this Owner
Home Financials are based on the most recent Mortgage that was taken out on this home.Purchase Details
Home Financials for this Owner
Home Financials are based on the most recent Mortgage that was taken out on this home.Purchase Details
Purchase Details
Similar Homes in Mishawaka, IN
Home Values in the Area
Average Home Value in this Area
Purchase History
| Date | Type | Sale Price | Title Company |
|---|---|---|---|
| Deed | -- | Metropolitan Title | |
| Deed | -- | -- | |
| Sheriffs Deed | $86,000 | -- | |
| Quit Claim Deed | -- | None Available |
Mortgage History
| Date | Status | Loan Amount | Loan Type |
|---|---|---|---|
| Open | $65,000 | Credit Line Revolving | |
| Closed | $116,000 | New Conventional | |
| Closed | $116,000 | New Conventional | |
| Closed | $119,310 | New Conventional |
Property History
| Date | Event | Price | Change | Sq Ft Price |
|---|---|---|---|---|
| 09/20/2017 09/20/17 | Sold | $123,000 | -1.5% | $50 / Sq Ft |
| 08/15/2017 08/15/17 | Pending | -- | -- | -- |
| 08/09/2017 08/09/17 | For Sale | $124,900 | +166.9% | $50 / Sq Ft |
| 04/28/2017 04/28/17 | Sold | $46,800 | +56.5% | $32 / Sq Ft |
| 04/18/2017 04/18/17 | Pending | -- | -- | -- |
| 03/30/2017 03/30/17 | For Sale | $29,900 | -- | $20 / Sq Ft |
Tax History Compared to Growth
Tax History
| Year | Tax Paid | Tax Assessment Tax Assessment Total Assessment is a certain percentage of the fair market value that is determined by local assessors to be the total taxable value of land and additions on the property. | Land | Improvement |
|---|---|---|---|---|
| 2024 | $2,148 | $206,300 | $26,000 | $180,300 |
| 2023 | $2,148 | $186,000 | $26,000 | $160,000 |
| 2022 | $2,167 | $186,000 | $26,000 | $160,000 |
| 2021 | $1,842 | $158,800 | $13,100 | $145,700 |
| 2020 | $1,770 | $151,700 | $12,200 | $139,500 |
| 2019 | $1,703 | $145,700 | $11,800 | $133,900 |
| 2018 | $1,686 | $120,800 | $9,600 | $111,200 |
| 2017 | $1,140 | $87,300 | $9,600 | $77,700 |
| 2016 | $667 | $75,600 | $9,600 | $66,000 |
| 2014 | $596 | $74,700 | $9,600 | $65,100 |
Agents Affiliated with this Home
-
Debbie Speth

Seller's Agent in 2017
Debbie Speth
At Home Realty Group
(574) 286-1671
20 in this area
71 Total Sales
-
Teresa Brown

Seller's Agent in 2017
Teresa Brown
JMG Indiana
(574) 993-7355
22 in this area
138 Total Sales
-
Marv Moore

Buyer's Agent in 2017
Marv Moore
Open Door Realty, Inc
(574) 367-6750
27 in this area
88 Total Sales
Map
Source: Indiana Regional MLS
MLS Number: 201737157
APN: 71-09-15-280-007.000-023
- 1132 E 3rd St
- 116 S Byrkit St
- 120 Gernhart Ave
- 1434 E 4th St
- 1036 E 3rd St
- 1301 E 6th St
- 1521 Lincolnway E
- 422 N Wenger Ave
- 118 S Merrifield Ave
- 13511 E 6th St
- 1717 Homewood Ave
- 1726 Homewood Ave
- 447 Edgewater Dr
- 726 E 3rd St
- 1744 Homewood Ave
- 723 E 5th St
- 629 E 3rd St
- 724 Maple St
- Lot 32 A Forest River Run
- 704 E 10th St
