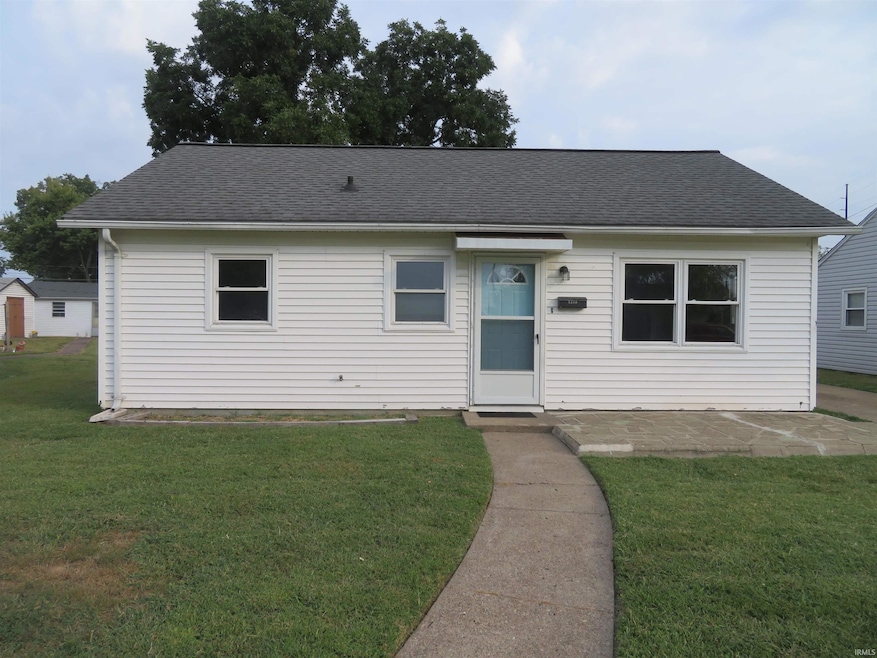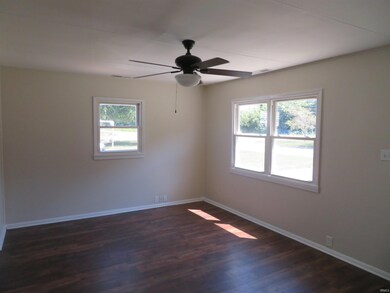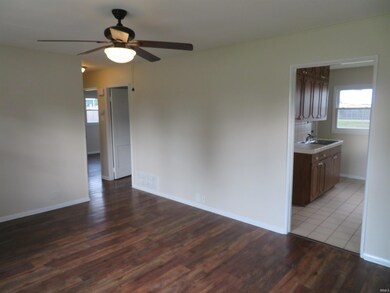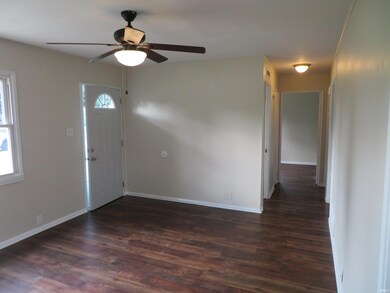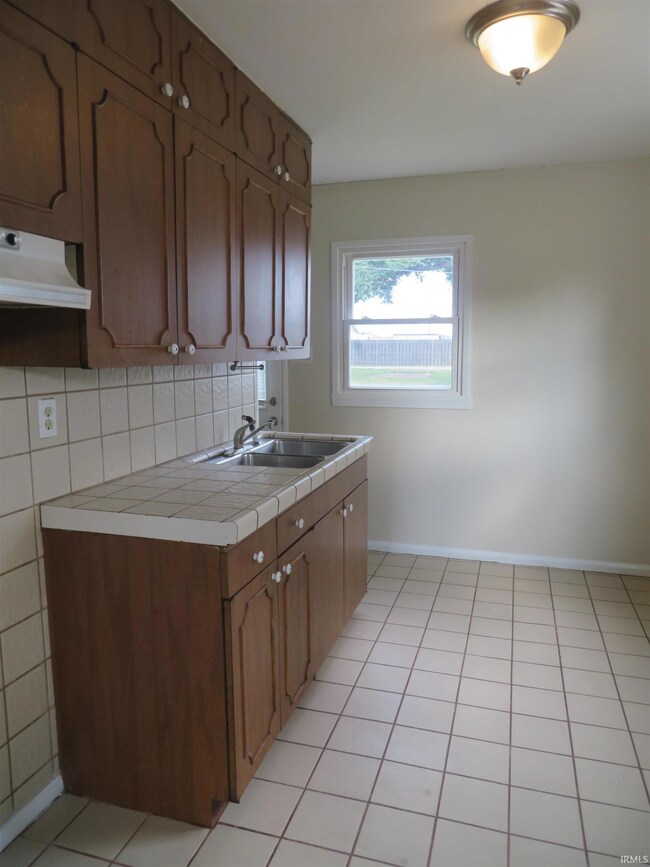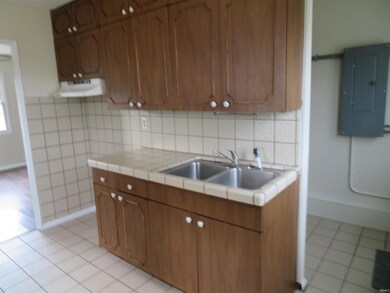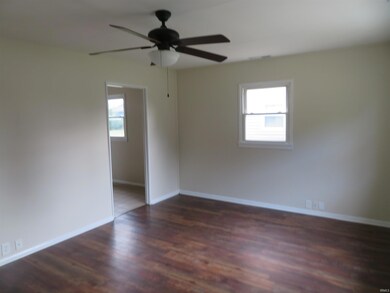1235 E 3rd St Mount Vernon, IN 47620
Estimated payment $754/month
Highlights
- Ranch Style House
- Eat-In Kitchen
- Central Air
- 1.5 Car Detached Garage
- Tile Flooring
- Ceiling Fan
About This Home
This cute one story home offers a spacious living room and eat-in kitchen with tile flooring. It is an all-electric home and there is new paint throughout the home. There is luxury laminate flooring throughout the living room, hallway, and bedrooms. The full bath has laminate flooring, new shower surround, and hanging cabinet over the toilet and a cabinet under the sink for storage, plus there is a linen closet in the hallway. There is a detached garage (22 x 18), concrete driveway for extra parking and a huge backyard.
Listing Agent
Acclaim Realty Group Brokerage Phone: 812-457-8298 Listed on: 09/09/2025
Home Details
Home Type
- Single Family
Est. Annual Taxes
- $1,208
Year Built
- Built in 1959
Lot Details
- 9,583 Sq Ft Lot
- Lot Dimensions are 60 x 156
- Level Lot
Parking
- 1.5 Car Detached Garage
- Driveway
Home Design
- Ranch Style House
- Slab Foundation
- Shingle Roof
- Vinyl Construction Material
Interior Spaces
- 800 Sq Ft Home
- Ceiling Fan
- Eat-In Kitchen
- Washer and Electric Dryer Hookup
Flooring
- Laminate
- Tile
Bedrooms and Bathrooms
- 3 Bedrooms
- 1 Full Bathroom
Schools
- West Elementary School
- Mount Vernon Middle School
- Mount Vernon High School
Utilities
- Central Air
Community Details
- Mount Vernon Realty Subdivision
Listing and Financial Details
- Assessor Parcel Number 65-27-09-210-020.000-018
Map
Home Values in the Area
Average Home Value in this Area
Tax History
| Year | Tax Paid | Tax Assessment Tax Assessment Total Assessment is a certain percentage of the fair market value that is determined by local assessors to be the total taxable value of land and additions on the property. | Land | Improvement |
|---|---|---|---|---|
| 2024 | $1,208 | $60,400 | $7,000 | $53,400 |
| 2023 | $994 | $49,700 | $7,000 | $42,700 |
| 2022 | $938 | $46,900 | $7,000 | $39,900 |
| 2021 | $870 | $43,500 | $7,000 | $36,500 |
| 2020 | $858 | $42,900 | $7,200 | $35,700 |
| 2019 | $842 | $42,100 | $7,200 | $34,900 |
| 2018 | $810 | $40,500 | $7,200 | $33,300 |
| 2017 | $804 | $40,200 | $7,800 | $32,400 |
| 2016 | $784 | $39,200 | $7,800 | $31,400 |
| 2014 | $794 | $39,700 | $7,800 | $31,900 |
| 2013 | $794 | $42,500 | $6,700 | $35,800 |
Property History
| Date | Event | Price | List to Sale | Price per Sq Ft |
|---|---|---|---|---|
| 11/23/2025 11/23/25 | Pending | -- | -- | -- |
| 09/09/2025 09/09/25 | For Sale | $124,900 | -- | $156 / Sq Ft |
Purchase History
| Date | Type | Sale Price | Title Company |
|---|---|---|---|
| Interfamily Deed Transfer | -- | None Available |
Source: Indiana Regional MLS
MLS Number: 202536507
APN: 65-27-09-210-020.000-018
