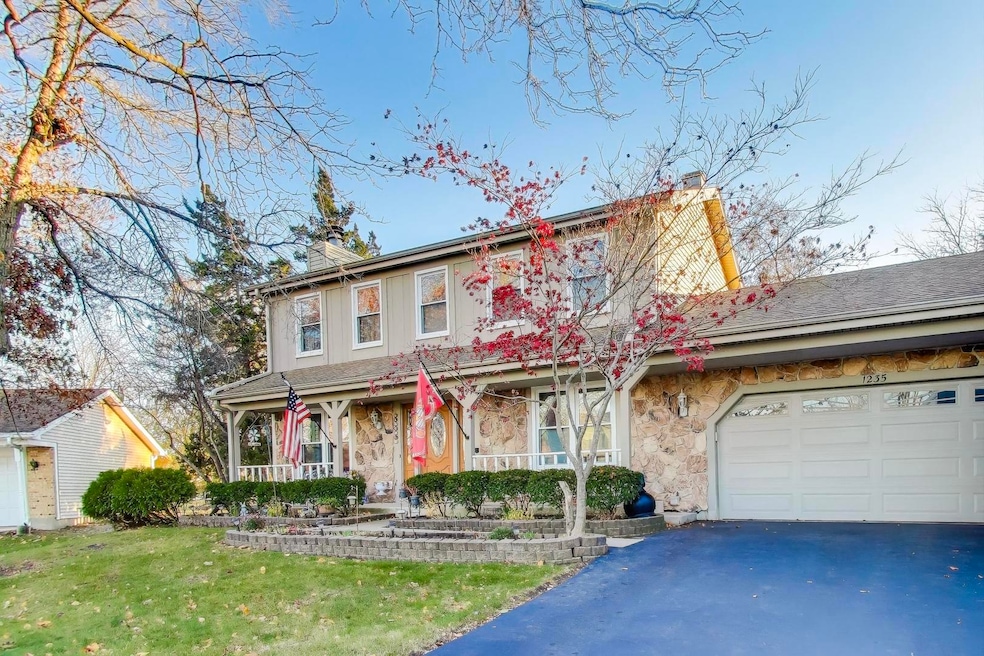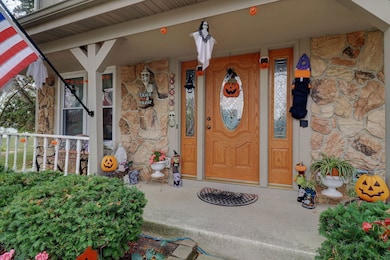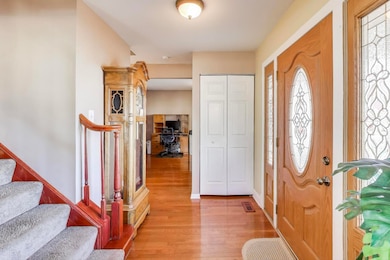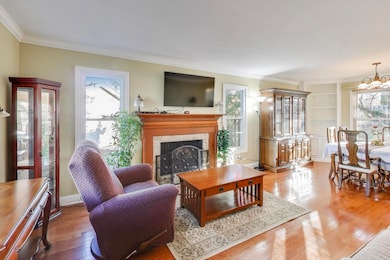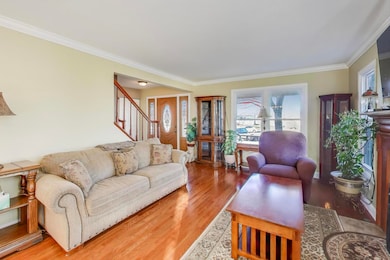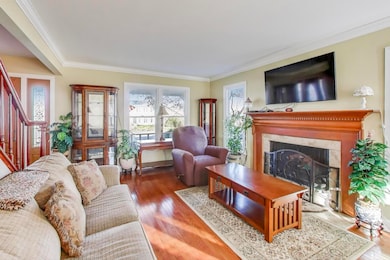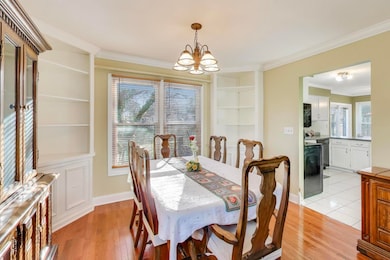1235 Fairmont Ct Algonquin, IL 60102
High Hill Farms NeighborhoodEstimated payment $2,499/month
Highlights
- Colonial Architecture
- Recreation Room
- Cul-De-Sac
- Kenneth E Neubert Elementary School Rated A-
- Wood Flooring
- Walk-In Closet
About This Home
Discover the perfect blend of comfort, community, and everyday convenience in this traditional 2-story home tucked within a peaceful cul-de-sac in Algonquin's welcoming Eagle Ridge subdivision. Tree-lined streets and easy access to the Fox River and downtown Algonquin set the tone for a lifestyle that feels both connected and serene. Step inside to a functional, light-filled layout designed for relaxed living. The hardwood flooring throughout the main level adds warmth and flow, leading you into a cozy living room anchored by a charming fireplace-the ideal backdrop for quiet evenings or gatherings with friends. The eat-in kitchen, offering generous counter space, invites everyday meals, easy hosting, and slow weekend mornings. Upstairs, spacious bedrooms provide comfort for all, while the large primary suite with a walk-in closet offers its own private retreat. Natural light pours through the windows, creating an uplifting atmosphere across both levels of the home. The lower level expands your lifestyle even further with a finished recreation room, perfect for movie nights, hobbies, or a playful hangout zone, plus an unfinished storage room to keep everything organized. Out back, the property truly shines. A large, fenced-in yard paired with a beautiful patio and gazebo creates the ultimate outdoor escape. With its attached 2-car garage, inviting layout, and standout outdoor space-all in a location known for walkable streets, friendly faces, and everyday convenience-this home is ready to support the lifestyle you've envisioned.
Home Details
Home Type
- Single Family
Est. Annual Taxes
- $6,894
Year Built
- Built in 1981
Lot Details
- 9,583 Sq Ft Lot
- Lot Dimensions are 46x131x89x102x36x17
- Cul-De-Sac
- Fenced
- Paved or Partially Paved Lot
Parking
- 2 Car Garage
- Driveway
- Parking Included in Price
Home Design
- Colonial Architecture
- Brick Exterior Construction
- Asphalt Roof
- Concrete Perimeter Foundation
Interior Spaces
- 1,663 Sq Ft Home
- 2-Story Property
- Ceiling Fan
- Fireplace With Gas Starter
- Family Room with Fireplace
- Living Room
- Dining Room
- Recreation Room
- Breakfast Bar
- Laundry Room
Flooring
- Wood
- Carpet
- Ceramic Tile
Bedrooms and Bathrooms
- 3 Bedrooms
- 3 Potential Bedrooms
- Walk-In Closet
Basement
- Partial Basement
- Sump Pump
Outdoor Features
- Patio
Schools
- Neubert Elementary School
- Algonquin Middle School
- H D Jacobs High School
Utilities
- Central Air
- Heating System Uses Natural Gas
- 100 Amp Service
Listing and Financial Details
- Homeowner Tax Exemptions
- Other Tax Exemptions
Map
Home Values in the Area
Average Home Value in this Area
Tax History
| Year | Tax Paid | Tax Assessment Tax Assessment Total Assessment is a certain percentage of the fair market value that is determined by local assessors to be the total taxable value of land and additions on the property. | Land | Improvement |
|---|---|---|---|---|
| 2024 | $6,894 | $101,134 | $23,811 | $77,323 |
| 2023 | $6,553 | $90,452 | $21,296 | $69,156 |
| 2022 | $6,892 | $86,360 | $21,044 | $65,316 |
| 2021 | $6,607 | $80,455 | $19,605 | $60,850 |
| 2020 | $6,430 | $77,607 | $18,911 | $58,696 |
| 2019 | $6,270 | $74,279 | $18,100 | $56,179 |
| 2018 | $5,969 | $68,618 | $16,721 | $51,897 |
| 2017 | $5,840 | $64,642 | $15,752 | $48,890 |
| 2016 | $5,745 | $60,628 | $14,774 | $45,854 |
| 2013 | -- | $55,886 | $13,783 | $42,103 |
Property History
| Date | Event | Price | List to Sale | Price per Sq Ft |
|---|---|---|---|---|
| 11/15/2025 11/15/25 | Pending | -- | -- | -- |
| 11/14/2025 11/14/25 | For Sale | $365,000 | 0.0% | $219 / Sq Ft |
| 11/14/2025 11/14/25 | Price Changed | $365,000 | -- | $219 / Sq Ft |
Purchase History
| Date | Type | Sale Price | Title Company |
|---|---|---|---|
| Warranty Deed | $237,000 | Fatic | |
| Warranty Deed | $188,000 | Heritage Title Company |
Mortgage History
| Date | Status | Loan Amount | Loan Type |
|---|---|---|---|
| Open | $244,800 | VA | |
| Previous Owner | $148,000 | No Value Available |
Source: Midwest Real Estate Data (MRED)
MLS Number: 12507075
APN: 19-33-126-007
- 1455 Saddlebrook Cir
- 721 Brentwood Ct
- 266 Grandview Ct
- 700 Fairfield Ln
- 16 Brian Ct
- 909 Roger St
- 1820 Crofton Dr
- 1 N Hubbard St
- SWC Talaga and Algonquin Rd
- 135 Arquilla Dr
- LOT 3 Blackhawk Dr
- 741 Regal Ln
- 807 Menominee Dr
- 809 Menominee Dr
- 541 Blackhawk Dr
- 661 Majestic Dr
- Lots 10 & 11 Ramble Rd
- 20 Echo Hill
- 314 Washington St
- 102 Center St
