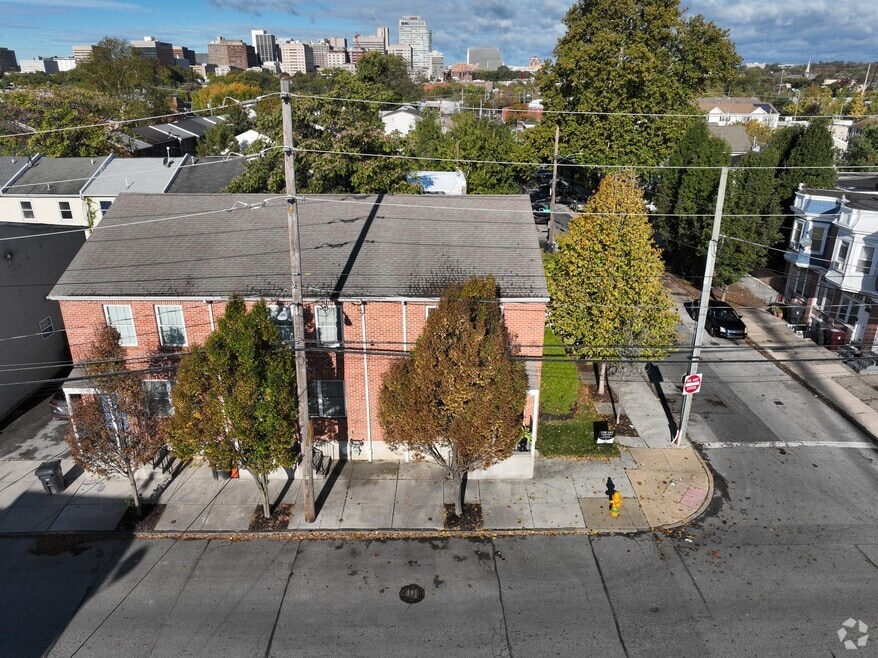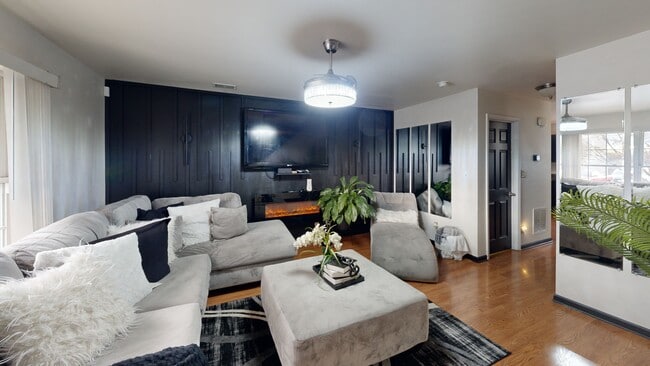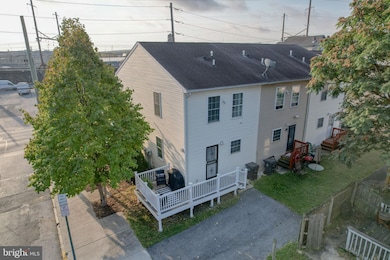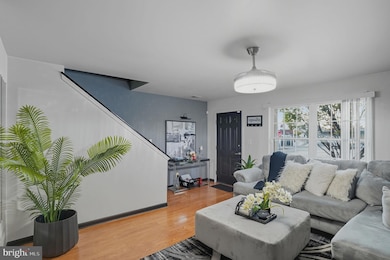
1235 N Claymont St Wilmington, DE 19802
11th Street Bridge NeighborhoodEstimated payment $1,434/month
Highlights
- Straight Thru Architecture
- No HOA
- Central Heating and Cooling System
- 2 Fireplaces
- More Than Two Accessible Exits
- 4-minute walk to Brandywine Playground
About This Home
This beautifully maintained end-of-row townhouse offers a perfect mixture of traditional elegance and modern comfort. As you step inside, you are greeted by a warm and inviting atmosphere, accentuated by the rich textures of brick construction. The spacious layout encompasses a thoughtfully designed living space, perfect for both relaxation and entertaining. This home features not one, but two stunning fireplaces, creating cozy focal points in the living areas that beckon you to unwind after a long day. The open floor plan encourages seamless flow between spaces, making it ideal for hosting gatherings or enjoying quiet evenings at home. Step outside to discover a charming outdoor space, perfect for sipping morning coffee or enjoying a peaceful evening outdoors. Parking is a breeze with both driveway and off-street options, ensuring convenience for you and your guests. The property is situated in a vibrant community, offering easy access to local amenities and attractions, enhancing your lifestyle with a variety of dining, shopping, and recreational opportunities.
Listing Agent
(302) 233-8230 homesbychardae@gmail.com Taylor Properties License #RS0036613 Listed on: 09/29/2025

Townhouse Details
Home Type
- Townhome
Est. Annual Taxes
- $2,641
Year Built
- Built in 2009
Home Design
- Straight Thru Architecture
- Traditional Architecture
- Brick Exterior Construction
Interior Spaces
- 1,250 Sq Ft Home
- Property has 2 Levels
- 2 Fireplaces
- Crawl Space
Bedrooms and Bathrooms
- 3 Bedrooms
- 1 Full Bathroom
Parking
- Driveway
- Off-Street Parking
Utilities
- Central Heating and Cooling System
- Cooling System Utilizes Natural Gas
- Natural Gas Water Heater
Additional Features
- More Than Two Accessible Exits
- 1,307 Sq Ft Lot
Community Details
- No Home Owners Association
- Wilm #08 Subdivision
Listing and Financial Details
- Tax Lot 187
- Assessor Parcel Number 26-036.40-187
3D Interior and Exterior Tours
Floorplans
Map
Home Values in the Area
Average Home Value in this Area
Tax History
| Year | Tax Paid | Tax Assessment Tax Assessment Total Assessment is a certain percentage of the fair market value that is determined by local assessors to be the total taxable value of land and additions on the property. | Land | Improvement |
|---|---|---|---|---|
| 2024 | $1,172 | $31,800 | $1,800 | $30,000 |
| 2023 | $1,143 | $31,800 | $1,800 | $30,000 |
| 2022 | $1,131 | $31,800 | $1,800 | $30,000 |
| 2021 | $1,102 | $31,800 | $1,800 | $30,000 |
| 2020 | $1,070 | $31,800 | $1,800 | $30,000 |
| 2019 | $1,565 | $31,800 | $1,800 | $30,000 |
| 2018 | $914 | $31,800 | $1,800 | $30,000 |
| 2017 | $887 | $31,800 | $1,800 | $30,000 |
| 2016 | $885 | $31,800 | $1,800 | $30,000 |
| 2015 | $1,381 | $31,800 | $1,800 | $30,000 |
| 2014 | $1,381 | $31,800 | $1,800 | $30,000 |
Property History
| Date | Event | Price | List to Sale | Price per Sq Ft |
|---|---|---|---|---|
| 11/12/2025 11/12/25 | Pending | -- | -- | -- |
| 09/29/2025 09/29/25 | For Sale | $229,999 | -- | $184 / Sq Ft |
Purchase History
| Date | Type | Sale Price | Title Company |
|---|---|---|---|
| Deed | $120,000 | None Available | |
| Deed | $120,000 | None Available | |
| Deed | $8,000 | None Available | |
| Deed | $8,000 | None Available | |
| Deed | $2,500 | -- |
Mortgage History
| Date | Status | Loan Amount | Loan Type |
|---|---|---|---|
| Open | $123,475 | Seller Take Back | |
| Closed | $100,000 | Stand Alone Second | |
| Closed | $123,475 | Purchase Money Mortgage |
About the Listing Agent

As a trusted Real Estate Advisor, Team Owner and Delaware native, I understand that selling and/or purchasing a home is a complex and personal experience. Therefore I take pride in ensuring that all of my clients receive detailed and professional service every step of the way. As a local real estate expert, I know and study the local market and stay up to date so that my clients and partners are well-informed when navigating the sale and purchase process. I ensure that my clients are supported
Chardae's Other Listings
Source: Bright MLS
MLS Number: DENC2090130
APN: 26-036.40-187
- 1230 Forrest St
- 1203 N Heald St
- 1500 N Heald St
- 1506 N Heald St
- 938 Vandever Ave
- 917 Vandever Ave
- 739 E 10th St
- 909 Vandever Ave
- 903 Vandever Ave
- 1121 E 22nd St
- 833 Vandever Ave
- 1004 N Spruce St
- 2111 N Locust St
- 1007 N Spruce St
- 802 E 22nd St
- 929 N Spruce St
- 820 N Church St
- 836 Bennett St
- 928 Kirkwood St
- 837 Bennett St





