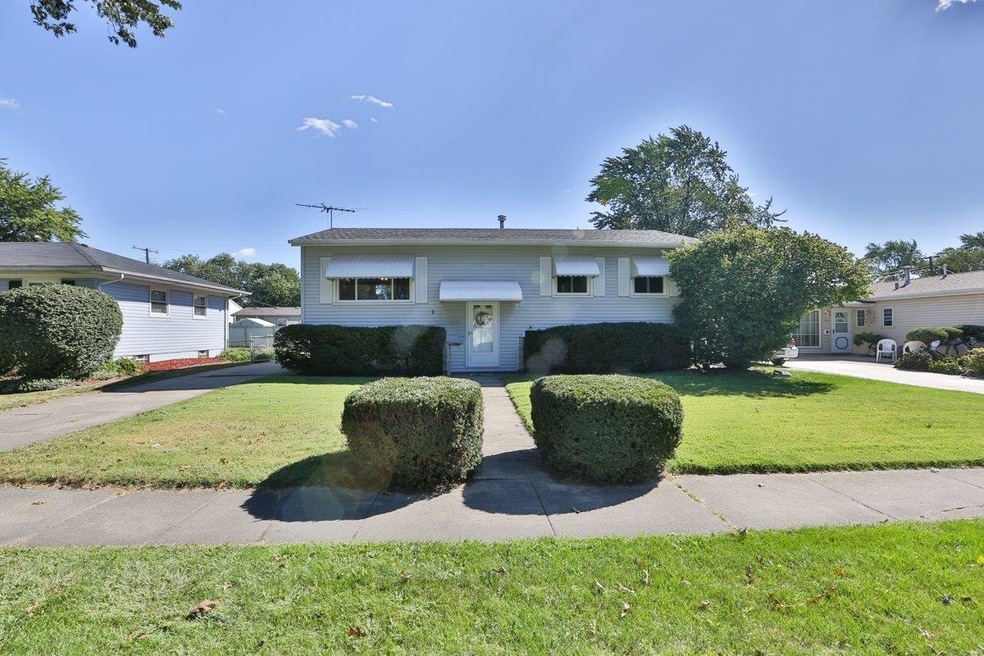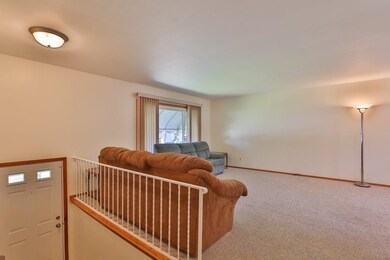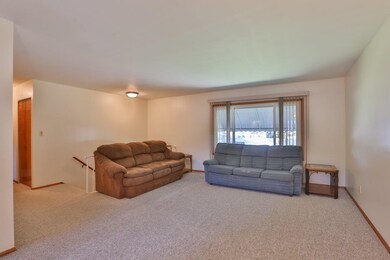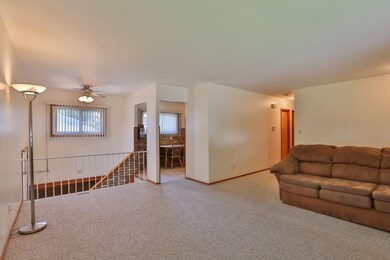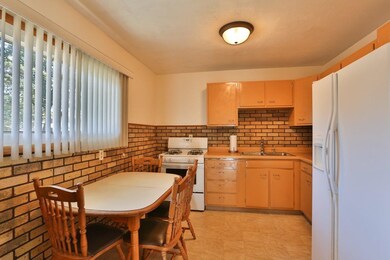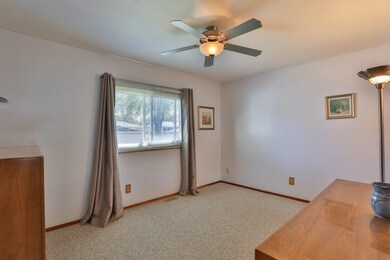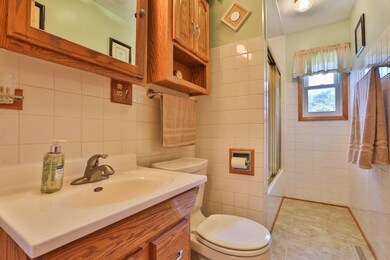
1235 N Jay St Griffith, IN 46319
Highlights
- Recreation Room
- Cooling Available
- Living Room
- 2.5 Car Detached Garage
- Patio
- Dry Bar
About This Home
As of July 2020WELL MAINTAINED - 3Bdrm/2Bth Bi-Level Home in Convenient GRIFFITH Location! Maintenance-free Vinyl Siding, Replacement Windows on Upper Lvl, Architectural Shingled Roof, Newer Flrng, & Freshly Painted Interior = MOVE-IN READY! OVERSIZED, Deep and Wide, 2.5 C Grg w/ Built-in Shelving is a MECHANICS DREAM and offers Additional Storage Space. Nice Size FENCED BACKYARD w/ Patio and Separate Dog-Run. SPACIOUS Living Rm welcomes YOU into Home w/ Picture Window and NEWER Carpeting. Eat-in Kitchen comes equipped w/ Applcs. 3 Upper Lvl Bdrms, ALL w/ CLOSET ORGANIZERS, include Mstr Bdrm w/ Ceiling Fan and Wiring for Flat Screen TV. Wall-mounted Flat Screen in 2nd Bdrm is INCLUDED! Main Flr Bthrm has NEWER Tub Surround and Flrng. HUGE Lower Lvl Rec Rm features NEW Wood Laminate Flrng and Bar Area - PERFECT FOR ENTERTAINING! 2nd Bthrm off Rec Rm w/ TILE Shower and Wall Backsplash. Laundry Rm comes equipped w/ Washer/Dryer and Full House Water Filtration System. GREAT VALUE - PRICED TO MOVE!
Last Agent to Sell the Property
@properties/Christie's Intl RE License #RB14031377 Listed on: 09/27/2016

Last Buyer's Agent
@properties/Christie's Intl RE License #RB14031377 Listed on: 09/27/2016

Home Details
Home Type
- Single Family
Est. Annual Taxes
- $1,482
Year Built
- Built in 1965
Lot Details
- 7,187 Sq Ft Lot
- Lot Dimensions are 60x120
- Fenced
- Landscaped
- Paved or Partially Paved Lot
- Level Lot
Parking
- 2.5 Car Detached Garage
- Garage Door Opener
- Side Driveway
Home Design
- Vinyl Siding
- Stone Exterior Construction
Interior Spaces
- 2,018 Sq Ft Home
- Multi-Level Property
- Dry Bar
- Living Room
- Recreation Room
- Sump Pump
- Portable Gas Range
Bedrooms and Bathrooms
- 3 Bedrooms
- 2 Full Bathrooms
Laundry
- Dryer
- Washer
Utilities
- Cooling Available
- Forced Air Heating System
- Heating System Uses Natural Gas
- Cable TV Available
- TV Antenna
Additional Features
- Handicap Accessible
- Patio
Community Details
- The Park Subdivision
- Net Lease
Listing and Financial Details
- Assessor Parcel Number 450726406003000006
Ownership History
Purchase Details
Purchase Details
Home Financials for this Owner
Home Financials are based on the most recent Mortgage that was taken out on this home.Purchase Details
Home Financials for this Owner
Home Financials are based on the most recent Mortgage that was taken out on this home.Purchase Details
Home Financials for this Owner
Home Financials are based on the most recent Mortgage that was taken out on this home.Similar Homes in the area
Home Values in the Area
Average Home Value in this Area
Purchase History
| Date | Type | Sale Price | Title Company |
|---|---|---|---|
| Warranty Deed | -- | None Listed On Document | |
| Warranty Deed | -- | Chicago Title Company Llc | |
| Warranty Deed | -- | Chicago Title Insurance Co | |
| Interfamily Deed Transfer | -- | None Available |
Mortgage History
| Date | Status | Loan Amount | Loan Type |
|---|---|---|---|
| Previous Owner | $123,920 | New Conventional | |
| Previous Owner | $103,479 | FHA | |
| Previous Owner | $62,000 | New Conventional | |
| Previous Owner | $62,067 | FHA |
Property History
| Date | Event | Price | Change | Sq Ft Price |
|---|---|---|---|---|
| 07/01/2020 07/01/20 | Sold | $154,900 | 0.0% | $84 / Sq Ft |
| 06/09/2020 06/09/20 | Pending | -- | -- | -- |
| 05/14/2020 05/14/20 | For Sale | $154,900 | +37.1% | $84 / Sq Ft |
| 12/05/2016 12/05/16 | Sold | $113,000 | 0.0% | $56 / Sq Ft |
| 10/26/2016 10/26/16 | Pending | -- | -- | -- |
| 09/27/2016 09/27/16 | For Sale | $113,000 | -- | $56 / Sq Ft |
Tax History Compared to Growth
Tax History
| Year | Tax Paid | Tax Assessment Tax Assessment Total Assessment is a certain percentage of the fair market value that is determined by local assessors to be the total taxable value of land and additions on the property. | Land | Improvement |
|---|---|---|---|---|
| 2024 | $6,823 | $214,500 | $28,600 | $185,900 |
| 2023 | $2,139 | $208,300 | $28,600 | $179,700 |
| 2022 | $2,139 | $185,400 | $28,600 | $156,800 |
| 2021 | $1,642 | $164,200 | $21,800 | $142,400 |
| 2020 | $1,629 | $162,900 | $21,800 | $141,100 |
| 2019 | $1,639 | $159,400 | $21,400 | $138,000 |
| 2018 | $1,441 | $125,500 | $20,400 | $105,100 |
| 2017 | $1,439 | $125,800 | $20,400 | $105,400 |
| 2016 | $1,638 | $130,700 | $20,400 | $110,300 |
| 2014 | $1,534 | $122,900 | $20,400 | $102,500 |
| 2013 | $1,525 | $118,700 | $20,400 | $98,300 |
Agents Affiliated with this Home
-
Rosemary Wilcox

Seller's Agent in 2020
Rosemary Wilcox
BHHS Executive Realty
(219) 794-4260
55 Total Sales
-
J
Seller Co-Listing Agent in 2020
James Jungels
BHHS Executive Realty
-
Carol Dobrzynski

Buyer's Agent in 2020
Carol Dobrzynski
Realty Executives
(219) 808-7846
17 in this area
673 Total Sales
-
Kimberly Collins

Buyer Co-Listing Agent in 2020
Kimberly Collins
New Chapter Real Estate
(219) 334-8626
70 Total Sales
-
Lisa Thompson

Seller's Agent in 2016
Lisa Thompson
@ Properties
(219) 617-5884
20 in this area
663 Total Sales
Map
Source: Northwest Indiana Association of REALTORS®
MLS Number: GNR402319
APN: 45-07-26-406-003.000-006
- 1344 N Arbogast St
- 1147-49 N Elmer St
- 1421 N Wood St
- 1402 N Indiana St
- 1039 N Indiana St
- 1457 N Indiana St
- 125 Minter Dr
- 1148 N Broad St
- 908 N Wheeler St
- 410-12 E Glen Park Ave
- 5826 W 41st Ave
- 802 N Glenwood Ave
- 1436 N Harvey St
- 807 N Rensselaer St
- 1009 N Broad St
- 722 N Oakwood St
- 813 N Broad St
- 704 N Glenwood Ave
- 1809 N Indiana St
- 9328 Cline Ave
