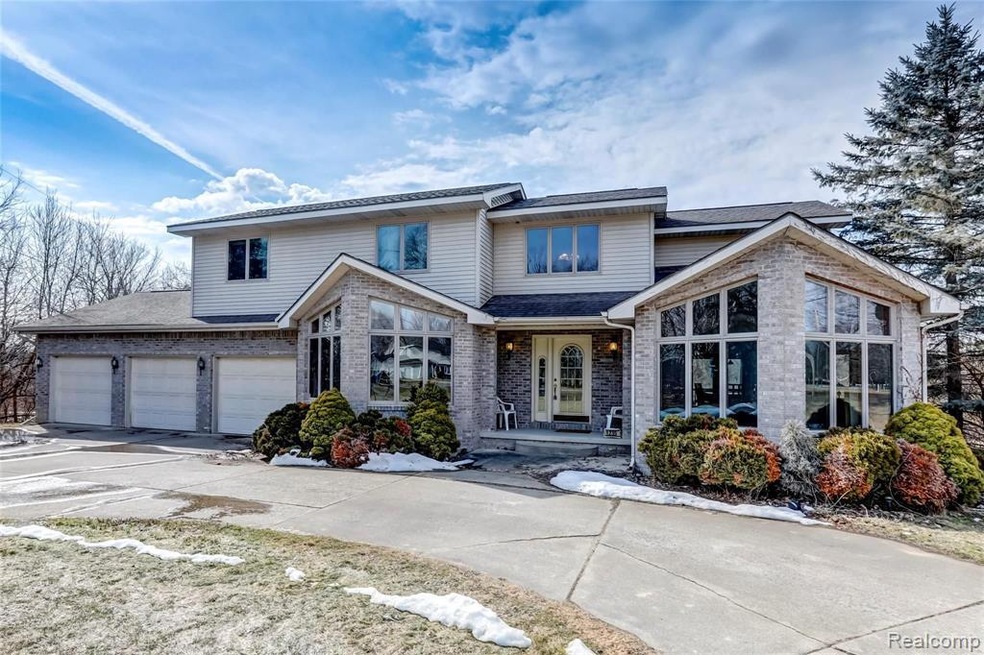
$369,900
- 3 Beds
- 3 Baths
- 3,286 Sq Ft
- 7042 Calkins Rd
- Flint, MI
Welcome to this beautifully updated 3-bedroom, 3-bathroom home located in the Flushing School District. With over 3,000 sq ft of living space, thanks to the finished basement, this home offers both comfort and functionality for your family’s needs. The heart of the home is the stunning kitchen, featuring brand new backsplash and quartz and butcher block countertops. Whether you're cooking for the
Michael Davidson REMAX Right Choice
