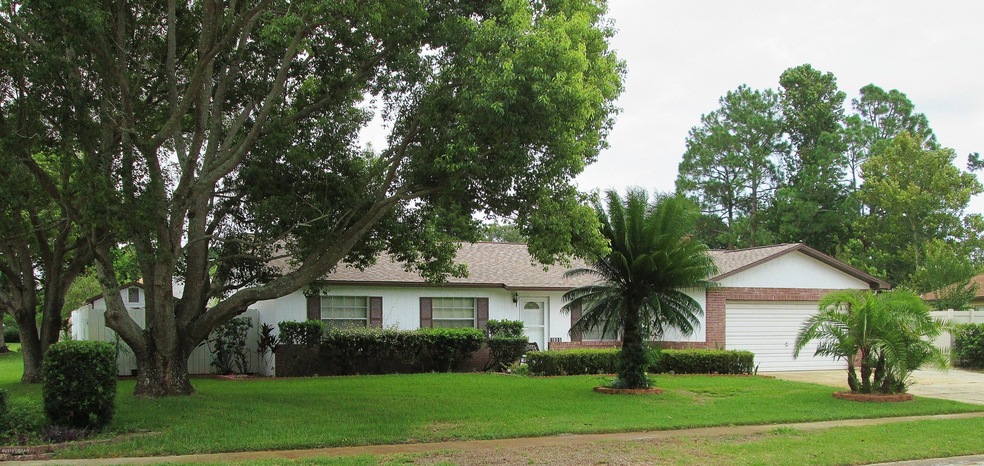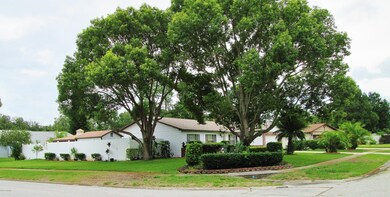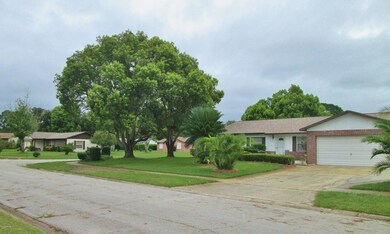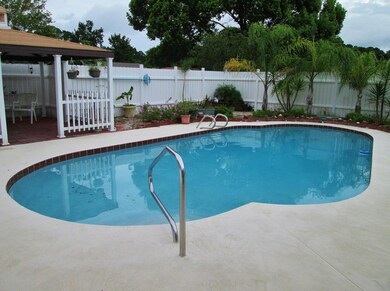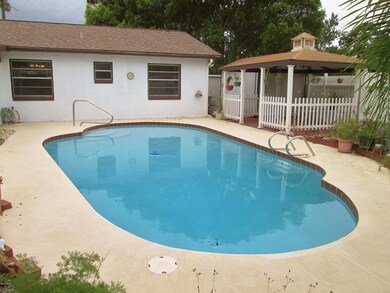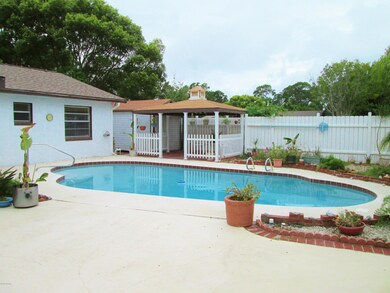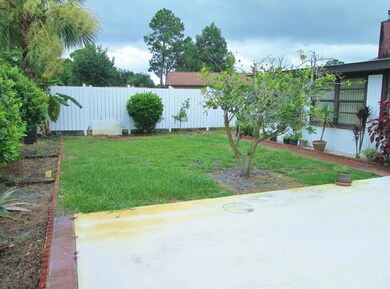
1235 Pagano Ct Port Orange, FL 32129
Willow Run NeighborhoodHighlights
- In Ground Pool
- Ranch Style House
- No HOA
- RV Access or Parking
- Corner Lot
- Den
About This Home
As of June 2020LOOKING FOR BACK UP OFFERS!!! POOL HOME IN THE HEART OF PORT ORANGE IN WILLOW RUN. Not a drive by! It is a must see! This 1887sf living area home is deceiving from the street. Features a parking pad with electrical outlet, large enough for an RV/boat/work trailers/work equipment, etc. Solid concrete block, 3 bedroom, 2 bath, 2 car garage home with plenty of room to spread out in living room, den with wood-burning fireplace that opens to updated, gourmet kitchen w/ wood cabinetry, 1 year new stainless steel appliances & solid surface countertops. Huge 14 X 34 family room with custom verticals, ready for your pool /ping pong table w/ sliders leading to a sparkling, recently re-surfaced pool with 10 year surface warranty. Imported porcelain tile in kitchen, den and family room.Space-Gard high efficiency air cleaner. 3-zone irrigation system on well & timer. Attic has some plywood flooring for extra storage space. Freshly painted inside & out. Wall-safe in master bath. Pantry closet in hall. Gazebo with electric service. Storage cabinets & closet in oversized garage. Large Smithbuilt storage shed and a lean-to area to store your mower and equipment. Vinyl fencing for privacy. Large corner lot. Easy to show and sell today!
Last Agent to Sell the Property
Diane Kirvan
Keller Williams Realty Florida Partners License #0625744 Listed on: 09/02/2015
Last Buyer's Agent
Rick Hose
Tyler Property Management Full Service
Home Details
Home Type
- Single Family
Est. Annual Taxes
- $1,310
Year Built
- Built in 1982
Lot Details
- Lot Dimensions are 93x111
- South Facing Home
- Corner Lot
Parking
- 2 Car Attached Garage
- RV Access or Parking
Home Design
- Ranch Style House
- Shingle Roof
- Concrete Block And Stucco Construction
- Block And Beam Construction
Interior Spaces
- 1,887 Sq Ft Home
- Ceiling Fan
- Fireplace
- Family Room
- Living Room
- Dining Room
- Den
- Hurricane or Storm Shutters
Kitchen
- Electric Range
- Microwave
- Dishwasher
- Disposal
Flooring
- Carpet
- Tile
Bedrooms and Bathrooms
- 3 Bedrooms
- 2 Full Bathrooms
Laundry
- Dryer
- Washer
Outdoor Features
- In Ground Pool
- Patio
Additional Features
- Smart Irrigation
- Central Heating and Cooling System
Community Details
- No Home Owners Association
- Willow Run Subdivision
Listing and Financial Details
- Homestead Exemption
- Assessor Parcel Number 6307-03-00-1510
Ownership History
Purchase Details
Home Financials for this Owner
Home Financials are based on the most recent Mortgage that was taken out on this home.Purchase Details
Purchase Details
Purchase Details
Purchase Details
Similar Homes in Port Orange, FL
Home Values in the Area
Average Home Value in this Area
Purchase History
| Date | Type | Sale Price | Title Company |
|---|---|---|---|
| Warranty Deed | $199,900 | Professional Title Agency In | |
| Deed | $70,000 | -- | |
| Deed | $100 | -- | |
| Deed | $58,900 | -- | |
| Deed | $1,271,800 | -- |
Mortgage History
| Date | Status | Loan Amount | Loan Type |
|---|---|---|---|
| Open | $270,000 | VA | |
| Previous Owner | $101,459 | VA | |
| Previous Owner | $204,197 | VA |
Property History
| Date | Event | Price | Change | Sq Ft Price |
|---|---|---|---|---|
| 06/30/2020 06/30/20 | Sold | $270,000 | 0.0% | $143 / Sq Ft |
| 05/14/2020 05/14/20 | Pending | -- | -- | -- |
| 05/11/2020 05/11/20 | For Sale | $270,000 | +35.1% | $143 / Sq Ft |
| 10/20/2015 10/20/15 | Sold | $199,900 | 0.0% | $106 / Sq Ft |
| 09/05/2015 09/05/15 | Pending | -- | -- | -- |
| 09/02/2015 09/02/15 | For Sale | $199,900 | -- | $106 / Sq Ft |
Tax History Compared to Growth
Tax History
| Year | Tax Paid | Tax Assessment Tax Assessment Total Assessment is a certain percentage of the fair market value that is determined by local assessors to be the total taxable value of land and additions on the property. | Land | Improvement |
|---|---|---|---|---|
| 2025 | $4,692 | $299,966 | $55,242 | $244,724 |
| 2024 | $4,692 | $292,148 | $52,940 | $239,208 |
| 2023 | $4,692 | $291,996 | $52,940 | $239,056 |
| 2022 | $4,257 | $259,902 | $44,654 | $215,248 |
| 2021 | $3,924 | $203,665 | $30,383 | $173,282 |
| 2020 | $2,252 | $157,586 | $0 | $0 |
| 2019 | $2,174 | $154,043 | $0 | $0 |
| 2018 | $2,171 | $151,171 | $0 | $0 |
| 2017 | $2,175 | $148,062 | $0 | $0 |
| 2016 | $2,176 | $145,017 | $0 | $0 |
| 2015 | $1,309 | $99,358 | $0 | $0 |
| 2014 | $1,310 | $98,569 | $0 | $0 |
Agents Affiliated with this Home
-
K
Seller's Agent in 2020
Kelly Forrester
Redfin Corporation
-
Heather Hall

Buyer's Agent in 2020
Heather Hall
RE/MAX
(386) 882-2255
1 in this area
23 Total Sales
-
D
Seller's Agent in 2015
Diane Kirvan
Keller Williams Realty Florida Partners
-

Buyer's Agent in 2015
Rick Hose
Tyler Property Management Full Service
(386) 527-5358
66 Total Sales
Map
Source: Daytona Beach Area Association of REALTORS®
MLS Number: 1005707
APN: 6307-03-00-1510
- 1245 Thomas Dr
- 1272 Robbin Dr
- 1229 Jeffery Dr
- 1355 Dexter Dr E
- 1213 Jeffery Dr
- 1234 Thomasina Dr
- 1166 Tracy Dr
- 1105 Loblolly Ln
- 1489 Casey Ln
- 1191 Tracy Dr
- 1355 Ana Maria Cir
- 1132 Loblolly Ln
- 1338 Ana Maria Cir
- 217 Windsor Dr
- 1233 Girog Ave
- 365 Windsor Dr
- 1248 Girog Ave
- 306 Windsor Dr Unit 306
- 1414 Dexter Dr N Unit N
- 208 Windsor Dr
