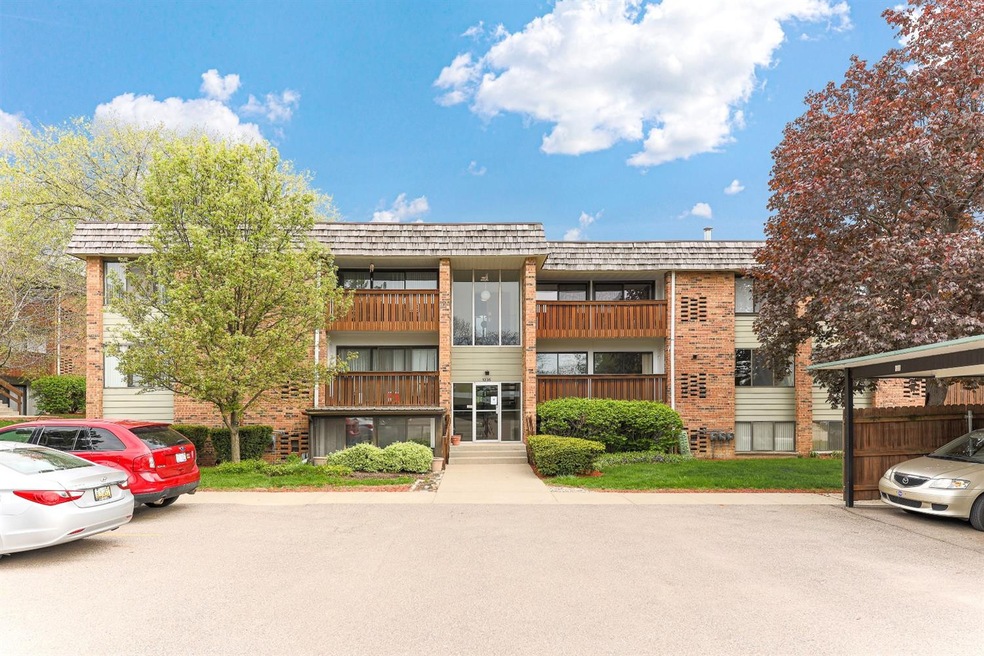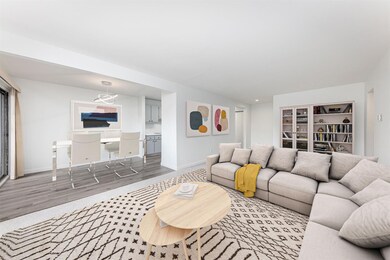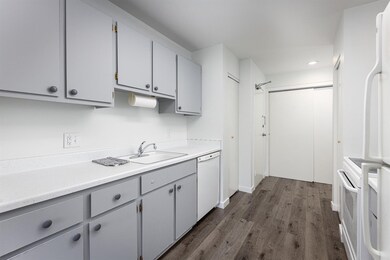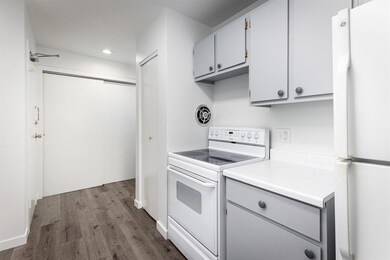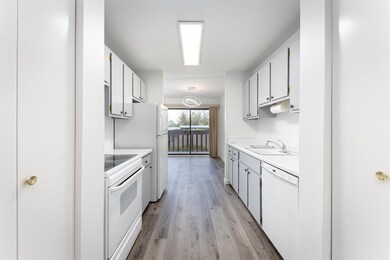
1235 S Maple Rd Unit 202 Ann Arbor, MI 48103
South Maple NeighborhoodHighlights
- Fitness Center
- In Ground Pool
- Wood Flooring
- Dicken Elementary School Rated A
- Clubhouse
- Sauna
About This Home
As of August 2022Bright, clean, affordable condo in great Ann Arbor location! This unit has been freshly painted a pale gray from top to bottom and boasts brand new flooring and trim throughout. There's a spacious dining area with ultra modern, color changing LED light, and a large living area with a whole wall of sliding doors, which makes this space feel very light and open. The balcony is a lovely spot to enjoy coffee in the morning or a glass of wine at the end of the day. The big bedroom easily fits a king size bed plus home office/desk area, and also offers a huge walk-in closet. The bathroom is light, bright, updated and immaculate with ample counter space. This unit includes a dedicated covered parking spot near entry, #158. On the bus line and within walking/biking distance of groceries, restauran restaurants, post office, campus, downtown A2. This pet friendly community offers an indoor pool, sauna, exercise room and more. Perfect for a couple, students, or single person wanting an updated, ultra-affordable home in a great location. Laundry and storage in basement. Water/sewer included in HOA. These units usually sell immediately because they are the best value for the money near downtown Ann Arbor, check it out today!
Last Agent to Sell the Property
Julia Brenner
eXp Realty, LLC License #6501383170 Listed on: 05/09/2021
Property Details
Home Type
- Condominium
Est. Annual Taxes
- $1,737
Year Built
- Built in 1959
HOA Fees
- $360 Monthly HOA Fees
Parking
- Carport
Home Design
- Brick Exterior Construction
- Aluminum Siding
Interior Spaces
- 927 Sq Ft Home
- 1-Story Property
- Window Treatments
- Home Gym
- Laundry on lower level
Kitchen
- Breakfast Area or Nook
- Oven
- Range
- Dishwasher
Flooring
- Wood
- Carpet
Bedrooms and Bathrooms
- 1 Main Level Bedroom
- 1 Full Bathroom
Outdoor Features
- In Ground Pool
- Balcony
Schools
- Dicken Elementary School
- Slauson Middle School
- Pioneer High School
Utilities
- Forced Air Heating and Cooling System
- Heating System Uses Natural Gas
- Cable TV Available
Community Details
Overview
- Association fees include water, trash, snow removal, sewer, lawn/yard care
- Walden Hills Ii Condo Subdivision
Amenities
- Sauna
- Clubhouse
- Meeting Room
- Laundry Facilities
- Community Storage Space
Recreation
- Fitness Center
- Community Pool
Ownership History
Purchase Details
Home Financials for this Owner
Home Financials are based on the most recent Mortgage that was taken out on this home.Purchase Details
Home Financials for this Owner
Home Financials are based on the most recent Mortgage that was taken out on this home.Purchase Details
Home Financials for this Owner
Home Financials are based on the most recent Mortgage that was taken out on this home.Purchase Details
Purchase Details
Similar Homes in Ann Arbor, MI
Home Values in the Area
Average Home Value in this Area
Purchase History
| Date | Type | Sale Price | Title Company |
|---|---|---|---|
| Warranty Deed | $165,000 | None Listed On Document | |
| Warranty Deed | $139,900 | Select Title Company | |
| Warranty Deed | $124,700 | Select Title Company | |
| Warranty Deed | $109,000 | -- | |
| Deed | $58,000 | -- |
Mortgage History
| Date | Status | Loan Amount | Loan Type |
|---|---|---|---|
| Open | $123,750 | New Conventional | |
| Previous Owner | $107,920 | New Conventional |
Property History
| Date | Event | Price | Change | Sq Ft Price |
|---|---|---|---|---|
| 08/01/2025 08/01/25 | For Sale | $174,900 | +6.0% | $189 / Sq Ft |
| 08/15/2022 08/15/22 | Sold | $165,000 | +5.8% | $178 / Sq Ft |
| 07/22/2022 07/22/22 | Pending | -- | -- | -- |
| 07/15/2022 07/15/22 | For Sale | $156,000 | +11.5% | $168 / Sq Ft |
| 06/09/2021 06/09/21 | Sold | $139,900 | +3.7% | $151 / Sq Ft |
| 06/03/2021 06/03/21 | Pending | -- | -- | -- |
| 05/09/2021 05/09/21 | For Sale | $134,900 | +8.2% | $146 / Sq Ft |
| 10/12/2020 10/12/20 | Sold | $124,700 | -0.2% | $135 / Sq Ft |
| 09/27/2020 09/27/20 | Pending | -- | -- | -- |
| 09/25/2020 09/25/20 | For Sale | $125,000 | -- | $135 / Sq Ft |
Tax History Compared to Growth
Tax History
| Year | Tax Paid | Tax Assessment Tax Assessment Total Assessment is a certain percentage of the fair market value that is determined by local assessors to be the total taxable value of land and additions on the property. | Land | Improvement |
|---|---|---|---|---|
| 2025 | $5,157 | $84,000 | $0 | $0 |
| 2024 | $4,333 | $81,000 | $0 | $0 |
| 2023 | $4,001 | $76,600 | $0 | $0 |
| 2022 | $3,672 | $72,200 | $0 | $0 |
| 2021 | $4,222 | $72,000 | $0 | $0 |
| 2020 | $1,736 | $58,600 | $0 | $0 |
| 2019 | $1,653 | $49,600 | $49,600 | $0 |
| 2018 | $1,629 | $45,600 | $0 | $0 |
| 2017 | $1,585 | $45,000 | $0 | $0 |
| 2016 | $1,350 | $31,697 | $0 | $0 |
| 2015 | $1,456 | $31,603 | $0 | $0 |
| 2014 | $1,456 | $30,617 | $0 | $0 |
| 2013 | -- | $30,617 | $0 | $0 |
Agents Affiliated with this Home
-
G
Seller's Agent in 2025
Gerrit Stukkie
Block Real Estate
(734) 274-9521
45 Total Sales
-

Seller's Agent in 2022
Kathy Li
The Charles Reinhart Company
(734) 272-9853
2 in this area
36 Total Sales
-

Seller Co-Listing Agent in 2022
Judie Wu
The Charles Reinhart Company
(734) 546-6140
1 in this area
197 Total Sales
-
J
Seller's Agent in 2021
Julia Brenner
eXp Realty, LLC
-

Seller's Agent in 2020
Emanuel Evola
The Danberry Company - Temperance
(419) 283-7505
1 in this area
214 Total Sales
Map
Source: Southwestern Michigan Association of REALTORS®
MLS Number: 23088392
APN: 09-31-208-194
- 1265 S Maple Rd Unit 207
- 2120 Pauline Blvd Unit 305
- 2140 Pauline Blvd Unit 108
- 2124 Pauline Blvd Unit 206
- 2150 Pauline Blvd Unit 203
- 2102 Pauline Blvd Unit 304
- 2165 Pauline Ct Unit 14
- 2033 Pauline Ct
- 950 Lennox St
- 1458 Covington Dr
- 2512 Jade Ct Unit 18
- 1534 Barrington Place
- 2529 W Towne St Unit 59
- 1605 Scio Ridge Rd
- 570 S Maple Rd
- 2539 Country Village Ct Unit 14
- 1827 Coronada St
- 1740 S Maple Rd Unit 2
- 1327 Timmins Dr Unit 10
- 1506 Granada Ave
