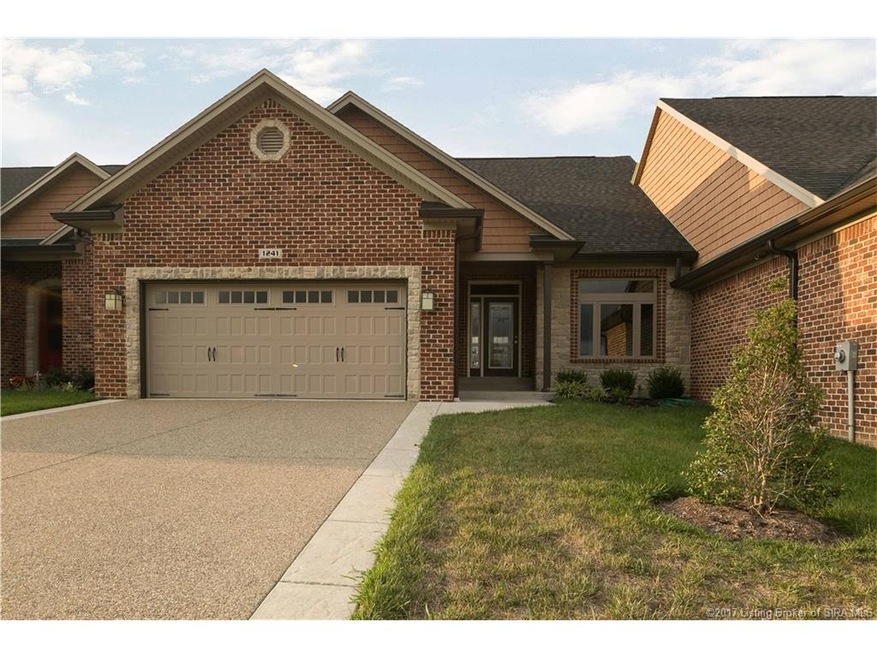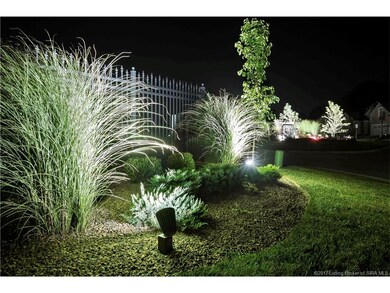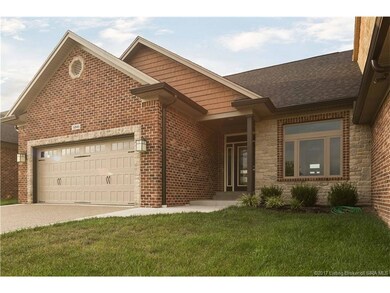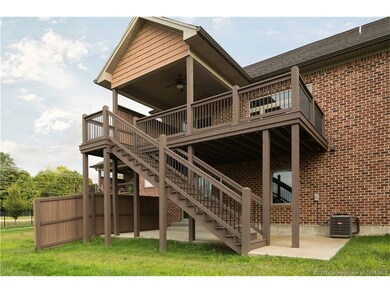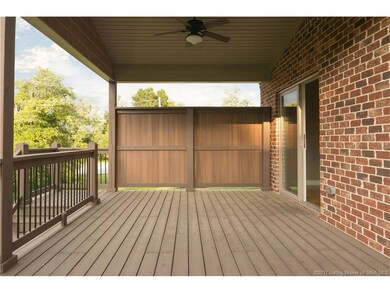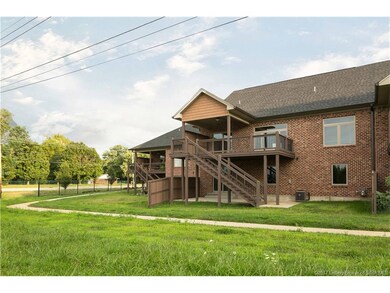
1235 Serenity Springs Dr New Albany, IN 47150
Estimated Value: $280,366 - $405,000
Highlights
- Newly Remodeled
- Deck
- Covered patio or porch
- Open Floorplan
- Cathedral Ceiling
- First Floor Utility Room
About This Home
As of December 2017UNDER CONSTRUCTION - CUSTOMIZE with your own personal touch! Serenity Springs! New Albany’s Newest Luxury Garden Home Community – 46 homes CONVENIENTLY located to all area shopping, medical facilities & expressways – just minutes away. Community features an elegant stone waterfall entrance with amazing design floor plans – some of which include walk-out basements. 3rd bedroom can be added in basement or in bonus room over garage on some floor plans. Klein Homes’ boast QUALITY features including covered patios/decks, Anderson Windows, Koehler plumbing products, 9/10ft ceilings, solid wood Amish cabinetry with soft closers, granite, all stainless appliances, double-trey master ceiling & beautiful crown molding. PHOTOS are taken from a different completed home to exemplify the build quality and style. Many customization possibilities as shown in later photos in the group. THIS HOME is the Waters floor plan, unfinished walkout basement, this master has larger shower/closet no tub. All measurement & sf approx. Features are subject to change. Seller is licensed agent in Indiana. HOA $150 monthly fees for this Zero Lot Line Single Family Development Includes: Grass cutting, refresh 2x/year landscaping & tree maintenance (planted by association), common area maintenance and common area insurance & as more particularly described in Restrictions (attached). UNDER CONSTRUCTION finished to drywall. Buyers to make most selections. Est completion 6-8 weeks from selections made.
Last Listed By
Karen Elliott
RE/MAX FIRST License #RB14021200 Listed on: 08/30/2017

Home Details
Home Type
- Single Family
Est. Annual Taxes
- $2,660
Year Built
- Built in 2017 | Newly Remodeled
Lot Details
- 4,034 Sq Ft Lot
- Street terminates at a dead end
- Landscaped
HOA Fees
- $150 Monthly HOA Fees
Parking
- 2 Car Attached Garage
- Front Facing Garage
- Garage Door Opener
- Driveway
- Off-Street Parking
Home Design
- Patio Home
- Poured Concrete
- Frame Construction
Interior Spaces
- 1,567 Sq Ft Home
- 1-Story Property
- Open Floorplan
- Cathedral Ceiling
- Ceiling Fan
- Thermal Windows
- Window Screens
- Entrance Foyer
- First Floor Utility Room
- Storage
- Utility Room
Kitchen
- Eat-In Kitchen
- Self-Cleaning Oven
- Microwave
- Dishwasher
- Kitchen Island
- Disposal
Bedrooms and Bathrooms
- 2 Bedrooms
- Split Bedroom Floorplan
- Walk-In Closet
- Bathroom Rough-In
- 2 Full Bathrooms
- Ceramic Tile in Bathrooms
Unfinished Basement
- Walk-Out Basement
- Basement Fills Entire Space Under The House
Accessible Home Design
- Accessibility Features
Outdoor Features
- Deck
- Covered patio or porch
Utilities
- Forced Air Heating and Cooling System
- Electric Water Heater
- Cable TV Available
Listing and Financial Details
- Home warranty included in the sale of the property
- Assessor Parcel Number 220506300346038008
Ownership History
Purchase Details
Purchase Details
Purchase Details
Home Financials for this Owner
Home Financials are based on the most recent Mortgage that was taken out on this home.Purchase Details
Home Financials for this Owner
Home Financials are based on the most recent Mortgage that was taken out on this home.Similar Homes in New Albany, IN
Home Values in the Area
Average Home Value in this Area
Purchase History
| Date | Buyer | Sale Price | Title Company |
|---|---|---|---|
| Coffey Jill N | -- | None Listed On Document | |
| Johnson Ann | -- | None Listed On Document | |
| Anderson Jill N | -- | -- | |
| Klein Homes Llc | -- | -- |
Mortgage History
| Date | Status | Borrower | Loan Amount |
|---|---|---|---|
| Previous Owner | Anderson Jill N | $127,800 | |
| Previous Owner | Klein Homes Llc | $147,000 |
Property History
| Date | Event | Price | Change | Sq Ft Price |
|---|---|---|---|---|
| 12/20/2017 12/20/17 | Sold | $267,800 | +1.1% | $171 / Sq Ft |
| 11/21/2017 11/21/17 | Pending | -- | -- | -- |
| 08/30/2017 08/30/17 | For Sale | $264,900 | -- | $169 / Sq Ft |
Tax History Compared to Growth
Tax History
| Year | Tax Paid | Tax Assessment Tax Assessment Total Assessment is a certain percentage of the fair market value that is determined by local assessors to be the total taxable value of land and additions on the property. | Land | Improvement |
|---|---|---|---|---|
| 2024 | $2,660 | $243,200 | $50,000 | $193,200 |
| 2023 | $2,660 | $249,700 | $50,000 | $199,700 |
| 2022 | $2,720 | $254,000 | $50,000 | $204,000 |
| 2021 | $2,557 | $239,100 | $50,000 | $189,100 |
| 2020 | $3,207 | $295,800 | $50,000 | $245,800 |
| 2019 | $3,133 | $250,800 | $69,000 | $181,800 |
| 2018 | $3,053 | $279,800 | $100,000 | $179,800 |
| 2017 | $5 | $200 | $200 | $0 |
| 2016 | -- | $200 | $200 | $0 |
Agents Affiliated with this Home
-

Seller's Agent in 2017
Karen Elliott
RE/MAX
(502) 552-6780
-
Christina Kaufer

Buyer's Agent in 2017
Christina Kaufer
Legacy Real Estate
(812) 786-5960
20 in this area
157 Total Sales
-
Carrie Senn
C
Buyer Co-Listing Agent in 2017
Carrie Senn
Legacy Real Estate
(502) 693-1232
20 in this area
157 Total Sales
Map
Source: Southern Indiana REALTORS® Association
MLS Number: 201709122
APN: 22-05-06-300-346.038-008
- 303 Colonial Club Dr
- 2779 Mount Tabor Rd
- 3903 Rainbow Dr
- 930 Castlewood Dr
- 3409 Deerwood Dr
- 3907 Kyra Cir
- 2717 Elmview Dr
- 3507 Saint Joseph Ct
- 4020 Lucy Dr
- 4015 Lucy Dr
- 23 Oxford Dr
- 1731 McDonald Ln
- 3610 Mason Trail
- 3613 Linnert Way
- 631 Kingsbury Ct
- 629 Kingsbury Ct
- 3924 Anderson Ave
- 3924 Anderson Ave
- 2409 Magnolia Ct
- 743 Meyers Grove Cir
- 1235 Serenity Springs Dr Unit 38
- 1235 Serenity Springs Dr
- 1237 Serenity Springs Dr
- 1233 Serenity Springs Dr
- 1239 Serenity Springs Dr
- 1231 Serenity Springs Dr
- 1241 Serenity Springs Dr
- 1229 Serenity Springs Dr
- 1227 Serenity Springs Dr
- 1243 Serenity Springs Dr
- 1225 Serenity Springs Dr
- 0 Serenity Springs Dr
- 1238 Serenity Springs Dr
- 2851 Charlestown Rd
- 2851 Charlestown Rd
- 1223 Serenity Springs Dr
- 1240 Serenity Springs Dr
- 1230 Serenity Springs Dr
- 1236 Serenity Springs Dr
- 1242 Serenity Springs Dr
