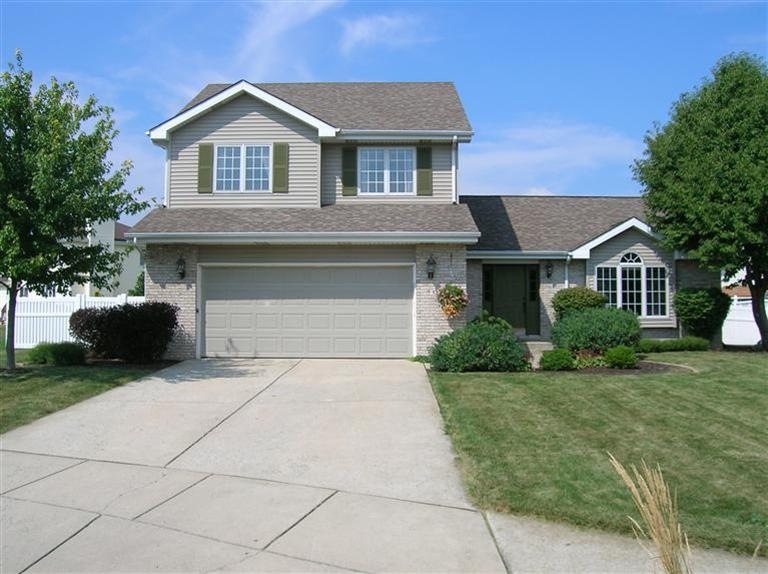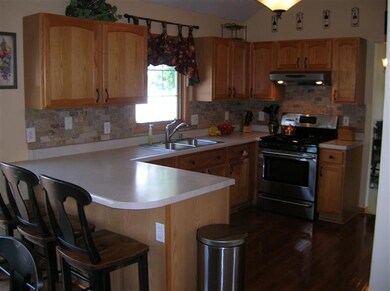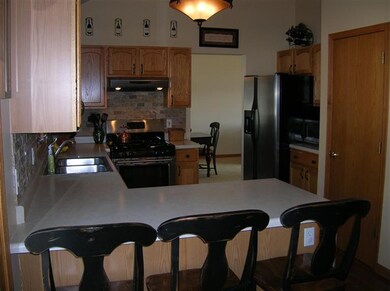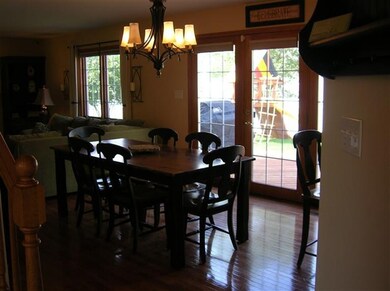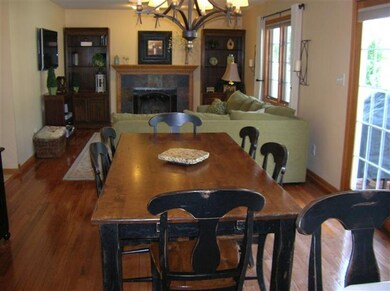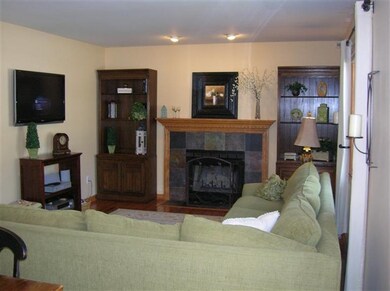
1235 Springbrook Ct Crown Point, IN 46307
Highlights
- Deck
- Recreation Room with Fireplace
- Covered patio or porch
- Timothy Ball Elementary School Rated A
- Cathedral Ceiling
- Formal Dining Room
About This Home
As of October 2018Warm, open, 2-Story located on a quiet culdesac with fenced-in yard. Kitchen has stainless steel appliances, which stay, tile backsplash, breakfast island, and a large, eat-in area with French doors leading out to the 2-tiered cedar deck. 3/4-thick hardwood floors in kitchen, family room, and entryway. Arched window in formal living room. Main level has neutral colors and updated lighting fixtures. Master bedroom has walk-in closet and private bath. Other bedrooms have closet organizers. Finished laundry room, washer and dryer stay. Partially finished basement can be for entertainment, office, or play area. Unfinished section for storage is closed off by doors. Home is surrounded with low-maintenance landscaping such as perennials. Fence only 2 years old. Near restaurants, shopping and entertainment, and only a short drive to I-65 and Chicago. Seller providing 1-year Home Warranty for your peace of mind.
Last Buyer's Agent
Linda Fillippo
Century 21 Alliance Group License #RB14045803
Home Details
Home Type
- Single Family
Est. Annual Taxes
- $2,925
Year Built
- Built in 2001
Lot Details
- 9,583 Sq Ft Lot
- Lot Dimensions are 82 x 115
- Fenced
Parking
- 2 Car Attached Garage
- Garage Door Opener
Home Design
- Brick Exterior Construction
- Vinyl Siding
Interior Spaces
- 2,361 Sq Ft Home
- 2-Story Property
- Cathedral Ceiling
- Living Room
- Formal Dining Room
- Recreation Room with Fireplace
- Basement
Kitchen
- Portable Gas Range
- Range Hood
- Microwave
- Dishwasher
- Disposal
Bedrooms and Bathrooms
- 3 Bedrooms
- En-Suite Primary Bedroom
- Bathroom on Main Level
Laundry
- Laundry Room
- Laundry on main level
- Dryer
- Washer
Outdoor Features
- Deck
- Covered patio or porch
Utilities
- Cooling Available
- Forced Air Heating System
- Heating System Uses Natural Gas
Community Details
- Brookside Subdivision
- Net Lease
Listing and Financial Details
- Assessor Parcel Number 451604206007000042
Ownership History
Purchase Details
Purchase Details
Home Financials for this Owner
Home Financials are based on the most recent Mortgage that was taken out on this home.Purchase Details
Purchase Details
Home Financials for this Owner
Home Financials are based on the most recent Mortgage that was taken out on this home.Purchase Details
Home Financials for this Owner
Home Financials are based on the most recent Mortgage that was taken out on this home.Purchase Details
Home Financials for this Owner
Home Financials are based on the most recent Mortgage that was taken out on this home.Purchase Details
Home Financials for this Owner
Home Financials are based on the most recent Mortgage that was taken out on this home.Map
Similar Homes in Crown Point, IN
Home Values in the Area
Average Home Value in this Area
Purchase History
| Date | Type | Sale Price | Title Company |
|---|---|---|---|
| Quit Claim Deed | -- | Meridian Title Corp | |
| Warranty Deed | -- | Fidelity National Title Co | |
| Warranty Deed | -- | Indiana Title Network Co | |
| Warranty Deed | -- | None Available | |
| Interfamily Deed Transfer | -- | Ticor Cp | |
| Warranty Deed | -- | Stewart Title Services Of No | |
| Warranty Deed | -- | Stewart Title Services Of No |
Mortgage History
| Date | Status | Loan Amount | Loan Type |
|---|---|---|---|
| Open | $198,200 | New Conventional | |
| Previous Owner | $200,000 | New Conventional | |
| Previous Owner | $142,500 | Adjustable Rate Mortgage/ARM | |
| Previous Owner | $175,000 | New Conventional | |
| Previous Owner | $180,000 | Stand Alone Refi Refinance Of Original Loan | |
| Previous Owner | $182,400 | Unknown | |
| Previous Owner | $164,000 | Purchase Money Mortgage | |
| Previous Owner | $20,500 | Stand Alone Second |
Property History
| Date | Event | Price | Change | Sq Ft Price |
|---|---|---|---|---|
| 10/09/2018 10/09/18 | Sold | $275,000 | 0.0% | $118 / Sq Ft |
| 09/18/2018 09/18/18 | Pending | -- | -- | -- |
| 08/21/2018 08/21/18 | For Sale | $275,000 | +23.6% | $118 / Sq Ft |
| 10/04/2013 10/04/13 | Sold | $222,500 | 0.0% | $94 / Sq Ft |
| 09/11/2013 09/11/13 | Pending | -- | -- | -- |
| 08/22/2013 08/22/13 | For Sale | $222,500 | -- | $94 / Sq Ft |
Tax History
| Year | Tax Paid | Tax Assessment Tax Assessment Total Assessment is a certain percentage of the fair market value that is determined by local assessors to be the total taxable value of land and additions on the property. | Land | Improvement |
|---|---|---|---|---|
| 2024 | $8,688 | $348,900 | $56,300 | $292,600 |
| 2023 | $3,238 | $316,100 | $56,300 | $259,800 |
| 2022 | $3,238 | $293,000 | $56,300 | $236,700 |
| 2021 | $3,173 | $287,300 | $46,600 | $240,700 |
| 2020 | $3,175 | $287,100 | $46,600 | $240,500 |
| 2019 | $3,069 | $272,000 | $46,600 | $225,400 |
| 2018 | $3,444 | $254,800 | $46,600 | $208,200 |
| 2017 | $3,206 | $238,100 | $46,600 | $191,500 |
| 2016 | $3,147 | $231,400 | $46,600 | $184,800 |
| 2014 | $2,823 | $224,400 | $46,600 | $177,800 |
| 2013 | $2,687 | $214,000 | $46,600 | $167,400 |
Source: Northwest Indiana Association of REALTORS®
MLS Number: GNR335289
APN: 45-16-04-206-007.000-042
- 10224 Madison St
- 1338 Jacob Dr
- 0 E 101st Ave
- 1367 Prairie Dr
- 9931 Tyler St
- 961 Cedar Dr
- 9839 Fillmore St
- 10005 Merrillville Rd
- 415 Prairie St
- 407 Prairie St
- 304 Church St
- 9911 Arthur Ct
- 358 N Indiana Ave
- 1610 Beech Dr
- 1730 Beech Dr
- 350 N Indiana Ave
- 9567 E Lubke Ln
- 9565 E Lubke Ln
- 9561 Luebcke Ln
- 9563 E Lubke Ln
