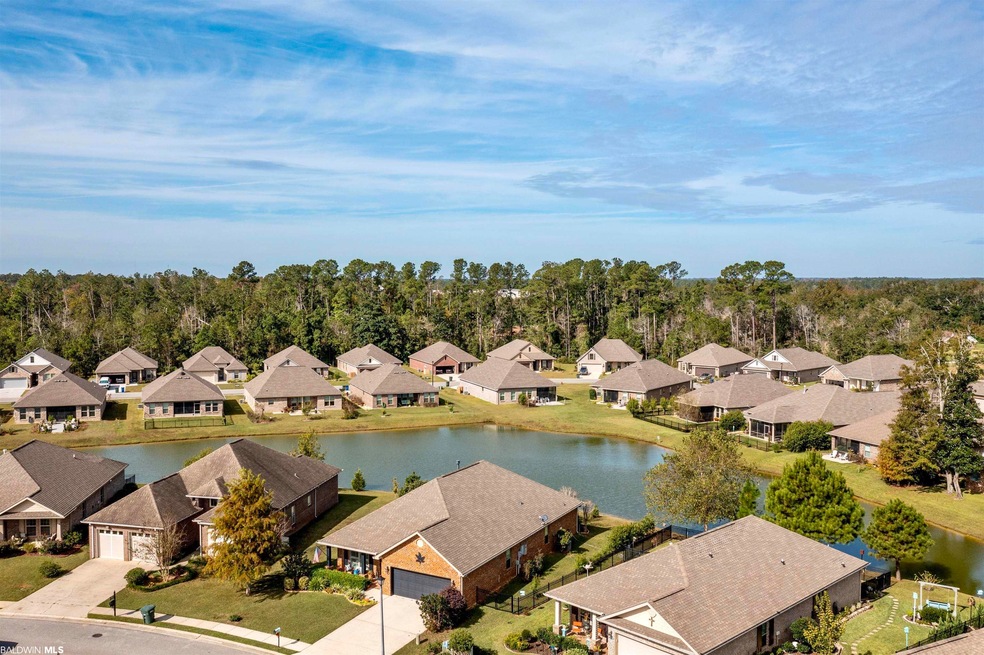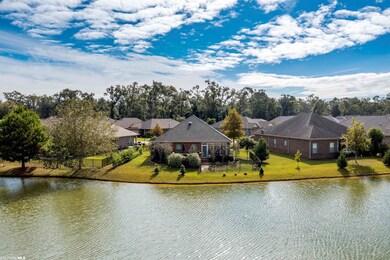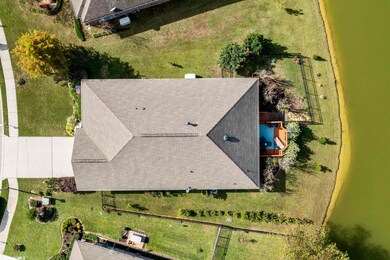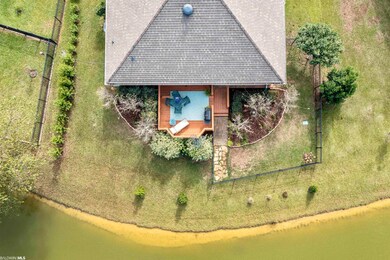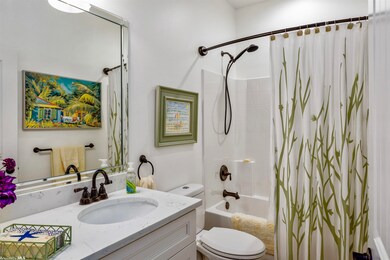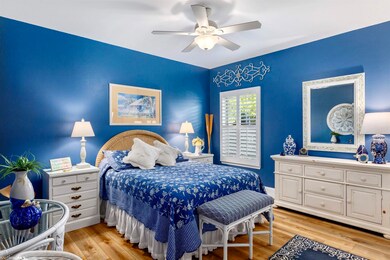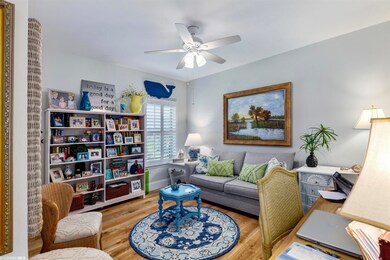
Highlights
- Gated Community
- Vaulted Ceiling
- Jetted Tub in Primary Bathroom
- Pond
- Traditional Architecture
- Front Porch
About This Home
As of January 2023WELCOME TO CYPRESS GATES IN FOLEY! This gated community with well-maintained landscape and a pond for everyone to enjoy! This beautiful brick home sits on 110' feet of pond beauty with birds, turtles, and ducks to entertain you as you enjoy your days on the lovely raised porch which includes black aluminum fencing that adds privacy and serenity! THIS IRRIGATED LANDSCAPE IS SIMPLE AND BEAUTIFUL. As you enter into this 2120+- sq. ft open floor plan WITH 9 ft AND Trey ceilings you will instantly be captivated buy the owners tastefully decorated home purchased in 2018 she decided to add her signature touch by adding new CORETEC luxury vinyl flooring, new cabinetry, quartz counter tops (which she enlarged) gas stove, plantation shutters throughout, new chandeliers, new fireplace and hearth w/ dimplex electric unit for those cozy evenings! This home has a flex room off of the fabulous large entry that could be a wonderful office or just a quiet meeting place! This home is a 3/2 with added ceiling fans, new beveled mirrors in baths and fixtures! You will love the NEWLY ADDED enclosed lanai overlooking the gorgeous pond and all that nature has to offer! This home is a Home Sweet Home for sure! Including a whole house Generac generator You don't want to miss this Foley Beauty! Your location is 5 minutes to South Baldwin Regional Medical, 10 Minutes to downtown Foley, 20 minutes to grocery and just a short drive to our gorgeous beaches! EASY ACCESS TO BALDWIN BEACH EXPRESS!
Home Details
Home Type
- Single Family
Est. Annual Taxes
- $599
Year Built
- Built in 2014
Lot Details
- Lot Dimensions are 53.5x110
- Fenced
- Level Lot
- Few Trees
- Property is zoned Within Corp Limits
HOA Fees
- $33 Monthly HOA Fees
Home Design
- Traditional Architecture
- Brick Exterior Construction
- Slab Foundation
- Composition Roof
Interior Spaces
- 2,120 Sq Ft Home
- 1-Story Property
- Vaulted Ceiling
- ENERGY STAR Qualified Ceiling Fan
- Ceiling Fan
- Electric Fireplace
- ENERGY STAR Qualified Windows
- Window Treatments
- Family Room with Fireplace
- Living Room
- Vinyl Flooring
Kitchen
- Gas Range
- Microwave
- Dishwasher
- Disposal
Bedrooms and Bathrooms
- 3 Bedrooms
- En-Suite Primary Bedroom
- 2 Full Bathrooms
- Dual Vanity Sinks in Primary Bathroom
- Jetted Tub in Primary Bathroom
- Separate Shower
Home Security
- Home Security System
- Security Lights
- Fire and Smoke Detector
- Termite Clearance
Parking
- Attached Garage
- Automatic Garage Door Opener
Outdoor Features
- Pond
- Patio
- Front Porch
Schools
- Foley Elementary School
- Foley High School
Utilities
- Central Heating and Cooling System
- ENERGY STAR Qualified Air Conditioning
- Heating System Uses Natural Gas
- Generator Hookup
- Electric Water Heater
- Internet Available
- Cable TV Available
Listing and Financial Details
- Assessor Parcel Number 54-04-20-3-000-003.066
Community Details
Overview
- Association fees include management, common area insurance, common area maintenance, taxes-common area
- Cypress Gates Subdivision
- The community has rules related to covenants, conditions, and restrictions
Security
- Gated Community
Ownership History
Purchase Details
Home Financials for this Owner
Home Financials are based on the most recent Mortgage that was taken out on this home.Purchase Details
Purchase Details
Home Financials for this Owner
Home Financials are based on the most recent Mortgage that was taken out on this home.Purchase Details
Home Financials for this Owner
Home Financials are based on the most recent Mortgage that was taken out on this home.Purchase Details
Home Financials for this Owner
Home Financials are based on the most recent Mortgage that was taken out on this home.Purchase Details
Similar Homes in Foley, AL
Home Values in the Area
Average Home Value in this Area
Purchase History
| Date | Type | Sale Price | Title Company |
|---|---|---|---|
| Warranty Deed | $389,900 | -- | |
| Warranty Deed | $134,000 | None Available | |
| Warranty Deed | $225,000 | None Available | |
| Warranty Deed | $202,000 | Ct | |
| Warranty Deed | $218,365 | None Available | |
| Warranty Deed | $15,860 | None Available |
Mortgage History
| Date | Status | Loan Amount | Loan Type |
|---|---|---|---|
| Previous Owner | $303,000 | Reverse Mortgage Home Equity Conversion Mortgage | |
| Previous Owner | $193,365 | New Conventional |
Property History
| Date | Event | Price | Change | Sq Ft Price |
|---|---|---|---|---|
| 01/17/2023 01/17/23 | Sold | $389,900 | -5.0% | $184 / Sq Ft |
| 11/18/2022 11/18/22 | Pending | -- | -- | -- |
| 11/11/2022 11/11/22 | For Sale | $410,500 | +82.4% | $194 / Sq Ft |
| 05/11/2018 05/11/18 | Sold | $225,000 | 0.0% | $114 / Sq Ft |
| 05/11/2018 05/11/18 | Sold | $225,000 | -2.1% | $114 / Sq Ft |
| 04/10/2018 04/10/18 | Pending | -- | -- | -- |
| 04/10/2018 04/10/18 | Pending | -- | -- | -- |
| 04/04/2018 04/04/18 | Price Changed | $229,900 | +0.4% | $116 / Sq Ft |
| 03/23/2018 03/23/18 | Price Changed | $229,000 | -2.6% | $116 / Sq Ft |
| 01/26/2018 01/26/18 | For Sale | $235,000 | +16.3% | $119 / Sq Ft |
| 06/30/2016 06/30/16 | Sold | $202,000 | 0.0% | $102 / Sq Ft |
| 06/24/2016 06/24/16 | Pending | -- | -- | -- |
| 08/24/2015 08/24/15 | For Sale | $202,000 | -7.8% | $102 / Sq Ft |
| 02/07/2014 02/07/14 | Sold | $219,165 | 0.0% | $111 / Sq Ft |
| 07/07/2013 07/07/13 | Pending | -- | -- | -- |
| 05/24/2013 05/24/13 | For Sale | $219,165 | -- | $111 / Sq Ft |
Tax History Compared to Growth
Tax History
| Year | Tax Paid | Tax Assessment Tax Assessment Total Assessment is a certain percentage of the fair market value that is determined by local assessors to be the total taxable value of land and additions on the property. | Land | Improvement |
|---|---|---|---|---|
| 2024 | $1,078 | $32,660 | $3,860 | $28,800 |
| 2023 | $869 | $33,520 | $4,540 | $28,980 |
| 2022 | $683 | $26,480 | $0 | $0 |
| 2021 | $600 | $23,140 | $0 | $0 |
| 2020 | $577 | $22,480 | $0 | $0 |
| 2019 | $576 | $22,440 | $0 | $0 |
| 2018 | $494 | $19,360 | $0 | $0 |
| 2017 | $522 | $20,400 | $0 | $0 |
| 2016 | $595 | $19,380 | $0 | $0 |
| 2015 | $554 | $18,140 | $0 | $0 |
| 2014 | $149 | $4,500 | $0 | $0 |
| 2013 | -- | $2,260 | $0 | $0 |
Agents Affiliated with this Home
-

Seller's Agent in 2023
Kim Ward
Kim Ward Realty, LLC
(251) 979-7101
109 Total Sales
-

Buyer's Agent in 2023
Terri Ellis
Elite By The Beach, LLC
(251) 233-8282
118 Total Sales
-
G
Seller's Agent in 2018
Gray Worsham
IXL Real Estate-Eastern Shore
-
N
Buyer's Agent in 2018
NOT MULTIPLE LISTING
NOT MULTILPLE LISTING
-

Buyer's Agent in 2018
Gina Sentell
Century 21 J Carter & Company
(251) 975-8406
58 Total Sales
-
S
Seller's Agent in 2016
Skip Davis
Coastal Real Estate and Development
Map
Source: Baldwin REALTORS®
MLS Number: 338653
APN: 54-04-20-3-000-001.017
- 1234 Surrey Loop
- 1251 Surrey Loop
- 1391 Surrey Loop
- 1424 Surrey Loop
- 1388 Surrey Loop
- 1464 Surrey Loop
- 1468 Surrey Loop
- 1476 Surrey Loop
- 987 Gibson Ct
- 321 W Fern Ave
- 517 W Ariel Ave
- 1439 Majesty Loop
- 317 W Rosetta Ave
- 317 W Rosetta Ave Unit 10
- 411 W Camphor Ave
- 409 W Camphor Ave
- 1502 Majesty Loop
- 215 W Palm Ave
- 117 W Camphor Ave
- 117 W Camphor Ave Unit 11
