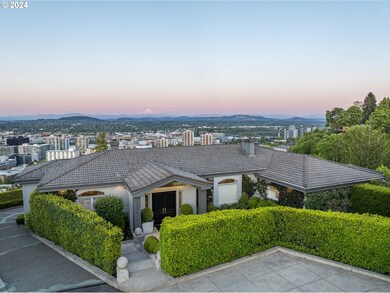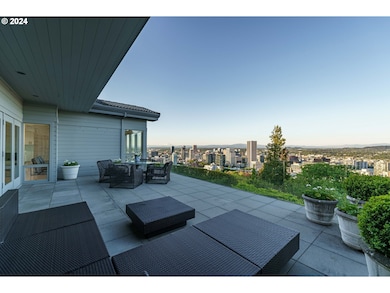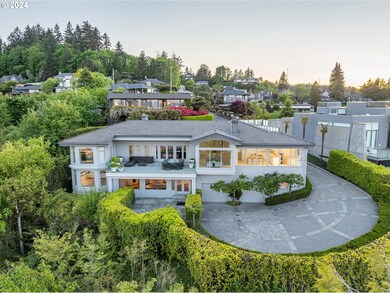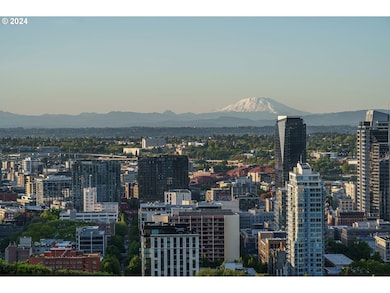1235 SW Myrtle Ct Portland, OR 97201
Southwest Hills NeighborhoodEstimated payment $19,223/month
Highlights
- River View
- Built-In Refrigerator
- Deck
- Ainsworth Elementary School Rated A-
- 0.51 Acre Lot
- Contemporary Architecture
About This Home
Blending modern comforts with timeless elegance. The panoramic vistas of downtown Portland, the Willamette River, and the majestic peaks of Mt. Hood and Mt. St. Helens create a captivating backdrop for every room. The kitchen, remodeled in 2020, boasts Calacutta Gold Honed Marble countertops and top-of-the-line appliances, making it a dream for culinary enthusiasts.The main level master suite epitomizes luxury with its expansive windows framing the stunning views, a spacious walk-in closet, and his & hers master baths, updated in 2020, feature Statuario Marble, adding a touch of sophistication all while offering a private retreat within the home. The French doors leading to the patio from the master suite add a touch of charm, inviting you to bask in the beauty of the outdoors. The lower level offers additional living space including a bedroom, family room with a wet bar and gas fireplace, and versatile flex spaces such as a bonus area, indoor sauna, hot tub, and shower.The property's proximity to downtown, Council Crest Park, Vista Spring Restaurant, and Ainsworth Elementary and Lincoln High School enhances its appeal, offering convenience without compromising on the tranquility and seclusion provided by its hilltop location. Overall, this home seems like a haven for both relaxation and entertainment, where every corner offers a breathtaking view and every detail exudes refined elegance. [Home Energy Score = 1. HES Report at
Home Details
Home Type
- Single Family
Est. Annual Taxes
- $47,255
Year Built
- Built in 1953 | Remodeled
Lot Details
- 0.51 Acre Lot
- Cul-De-Sac
- Sloped Lot
- Sprinkler System
- Private Yard
Parking
- 2 Car Attached Garage
- Oversized Parking
- Garage Door Opener
- Driveway
- Off-Street Parking
Property Views
- River
- City
- Mountain
Home Design
- Contemporary Architecture
- Tile Roof
- Wood Siding
- Concrete Perimeter Foundation
Interior Spaces
- 6,046 Sq Ft Home
- 2-Story Property
- 3 Fireplaces
- Gas Fireplace
- Double Pane Windows
- Family Room
- Living Room
- Dining Room
- Home Office
- Bonus Room
- Finished Basement
- Natural lighting in basement
- Security System Owned
- Laundry Room
Kitchen
- Built-In Oven
- Down Draft Cooktop
- Induction Cooktop
- Microwave
- Built-In Refrigerator
- Dishwasher
- Kitchen Island
- Marble Countertops
- Disposal
Flooring
- Wall to Wall Carpet
- Marble
- Tile
Bedrooms and Bathrooms
- 2 Bedrooms
- Soaking Tub
Eco-Friendly Details
- Green Certified Home
Outdoor Features
- Deck
- Patio
- Porch
Schools
- Ainsworth Elementary School
- West Sylvan Middle School
- Lincoln High School
Utilities
- Forced Air Heating and Cooling System
- Heating System Uses Gas
- Gas Water Heater
Community Details
- No Home Owners Association
Listing and Financial Details
- Assessor Parcel Number R127333
Map
Home Values in the Area
Average Home Value in this Area
Tax History
| Year | Tax Paid | Tax Assessment Tax Assessment Total Assessment is a certain percentage of the fair market value that is determined by local assessors to be the total taxable value of land and additions on the property. | Land | Improvement |
|---|---|---|---|---|
| 2025 | $47,255 | $1,755,380 | -- | -- |
| 2024 | $45,556 | $1,704,260 | -- | -- |
| 2023 | $43,804 | $1,654,630 | $0 | $0 |
| 2022 | $42,855 | $1,606,440 | $0 | $0 |
| 2021 | $42,130 | $1,559,660 | $0 | $0 |
| 2020 | $38,647 | $1,514,240 | $0 | $0 |
| 2019 | $37,225 | $1,470,140 | $0 | $0 |
| 2018 | $36,130 | $1,427,330 | $0 | $0 |
| 2017 | $34,628 | $1,334,560 | $0 | $0 |
| 2016 | $30,517 | $1,295,690 | $0 | $0 |
| 2015 | $29,716 | $1,257,960 | $0 | $0 |
| 2014 | $29,268 | $1,221,330 | $0 | $0 |
Property History
| Date | Event | Price | List to Sale | Price per Sq Ft |
|---|---|---|---|---|
| 04/09/2025 04/09/25 | Price Changed | $2,900,000 | -10.8% | $480 / Sq Ft |
| 03/13/2025 03/13/25 | Price Changed | $3,250,000 | -7.1% | $538 / Sq Ft |
| 06/18/2024 06/18/24 | Price Changed | $3,500,000 | -22.2% | $579 / Sq Ft |
| 05/12/2024 05/12/24 | For Sale | $4,500,000 | -- | $744 / Sq Ft |
Purchase History
| Date | Type | Sale Price | Title Company |
|---|---|---|---|
| Interfamily Deed Transfer | -- | None Available | |
| Interfamily Deed Transfer | -- | None Available | |
| Warranty Deed | $1,550,000 | Ticor Title |
Mortgage History
| Date | Status | Loan Amount | Loan Type |
|---|---|---|---|
| Closed | $990,000 | Purchase Money Mortgage | |
| Closed | $250,000 | No Value Available |
Source: Regional Multiple Listing Service (RMLS)
MLS Number: 24218901
APN: R127333
- 0 SW Rivington Dr Unit 24444940
- 1299 SW Cardinell Dr
- 2047 SW 10th Ave
- 1205 SW Myrtle Dr
- 1274 SW Cardinell Way
- 1205 SW Cardinell Dr Unit 802
- 1205 SW Cardinell Dr Unit 704
- 1205 SW Cardinell Dr Unit 102
- 1205 SW Cardinell Dr Unit 604
- 1205 SW Cardinell Dr Unit 202
- 0 SW Cardinell Way
- 1320 SW Hall St Unit 202
- 1320 SW Hall St Unit 103
- 2412 SW 15th Ave
- 1960 SW 16th Ave
- 1040 SW Myrtle Dr
- 2206 SW Hoffman Ave Unit 9
- 2590 SW Buckingham Ave
- 654 SW Grant St Unit 304
- 1515 SW Upper Hall St
- 2031 SW 10th Ave
- 2059 SW Park Ave
- 1969 SW Park Ave
- 1717 SW Park Ave
- 434 SW College St
- 1177 SW Market St
- 1115 SW Market St
- 1880 SW 5th Ave
- 2211 SW 4th Ave
- 1500 SW 12th Ave
- 1212 SW Clay St
- 1500 SW 11th Ave Unit Benson Tower #805
- 1110 SW Clay St
- 1604 SW Clay St
- 1240 SW Columbia St
- 1425 SW Clay St
- 1417 SW 10th Ave
- 301 SW Lincoln St
- 1630 SW Clay St
- 1818 SW 4th Ave







