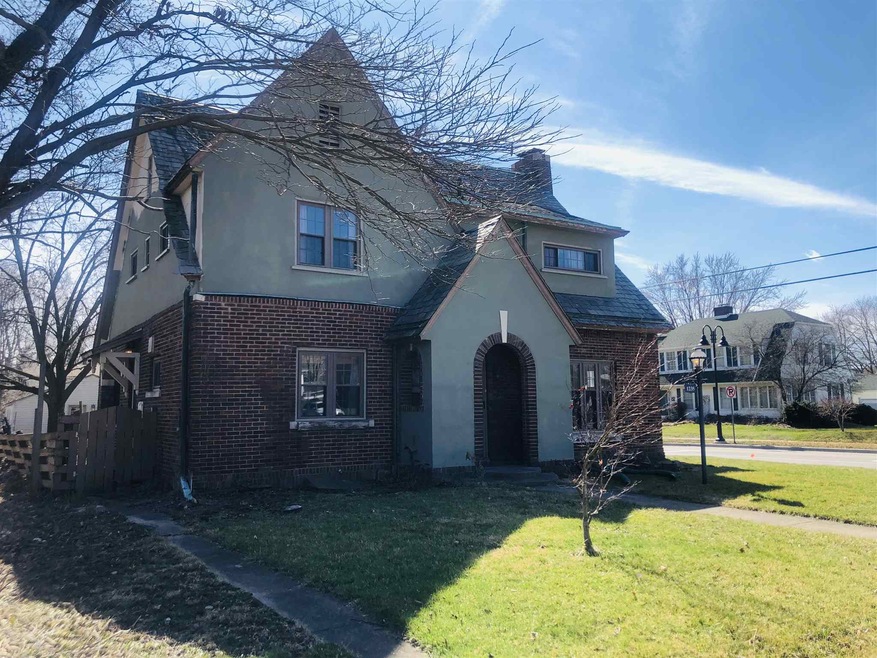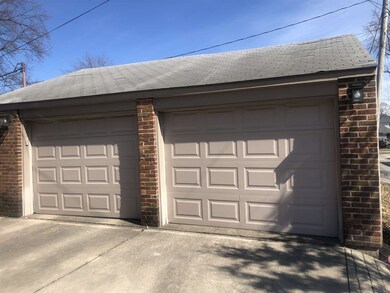
1235 W Sycamore St Kokomo, IN 46901
Old Silk Stocking NeighborhoodHighlights
- Wood Flooring
- Patio
- Ceiling Fan
- 2 Car Detached Garage
- Forced Air Heating and Cooling System
- Level Lot
About This Home
As of December 2021Well designed Silk Stocking home with Old World character and nostalgic charm. Quaint arches, original woodwork and built in cabinets and drawers. Large master suite with full bath plus 3 add'l bedrooms. Large formal dining room. Huge great room with fireplace and hardwood floors. Just put your finishing touches on this.
Home Details
Home Type
- Single Family
Est. Annual Taxes
- $1,615
Year Built
- Built in 1924
Lot Details
- 8,276 Sq Ft Lot
- Lot Dimensions are 50 x 127
- Level Lot
Parking
- 2 Car Detached Garage
- Garage Door Opener
Home Design
- Brick Exterior Construction
- Stucco Exterior
Interior Spaces
- 1.5-Story Property
- Ceiling Fan
- Living Room with Fireplace
- Unfinished Basement
- Basement Fills Entire Space Under The House
- Electric Dryer Hookup
Flooring
- Wood
- Laminate
Bedrooms and Bathrooms
- 4 Bedrooms
- 2 Full Bathrooms
Outdoor Features
- Patio
Schools
- Lafayette Park Elementary School
- Maple Crest Middle School
- Kokomo High School
Utilities
- Forced Air Heating and Cooling System
- Heating System Uses Gas
Listing and Financial Details
- Assessor Parcel Number 34-03-36-152-018.000-002
Ownership History
Purchase Details
Home Financials for this Owner
Home Financials are based on the most recent Mortgage that was taken out on this home.Purchase Details
Home Financials for this Owner
Home Financials are based on the most recent Mortgage that was taken out on this home.Purchase Details
Home Financials for this Owner
Home Financials are based on the most recent Mortgage that was taken out on this home.Similar Homes in Kokomo, IN
Home Values in the Area
Average Home Value in this Area
Purchase History
| Date | Type | Sale Price | Title Company |
|---|---|---|---|
| Warranty Deed | -- | None Listed On Document | |
| Warranty Deed | $214,000 | Klatch Louis | |
| Warranty Deed | $105,336 | Klatch Louis |
Mortgage History
| Date | Status | Loan Amount | Loan Type |
|---|---|---|---|
| Open | $206,196 | FHA | |
| Previous Owner | $79,200 | New Conventional |
Property History
| Date | Event | Price | Change | Sq Ft Price |
|---|---|---|---|---|
| 12/14/2021 12/14/21 | Sold | $210,000 | 0.0% | $91 / Sq Ft |
| 12/14/2021 12/14/21 | Pending | -- | -- | -- |
| 12/14/2021 12/14/21 | For Sale | $210,000 | +100.0% | $91 / Sq Ft |
| 03/02/2021 03/02/21 | Sold | $105,000 | -4.5% | $46 / Sq Ft |
| 02/11/2021 02/11/21 | Pending | -- | -- | -- |
| 02/07/2021 02/07/21 | For Sale | $109,900 | +11.0% | $48 / Sq Ft |
| 05/29/2020 05/29/20 | Sold | $99,000 | -0.9% | $43 / Sq Ft |
| 03/31/2020 03/31/20 | Pending | -- | -- | -- |
| 03/17/2020 03/17/20 | For Sale | $99,900 | -- | $44 / Sq Ft |
Tax History Compared to Growth
Tax History
| Year | Tax Paid | Tax Assessment Tax Assessment Total Assessment is a certain percentage of the fair market value that is determined by local assessors to be the total taxable value of land and additions on the property. | Land | Improvement |
|---|---|---|---|---|
| 2024 | $1,820 | $205,800 | $22,800 | $183,000 |
| 2022 | $1,820 | $182,000 | $20,100 | $161,900 |
| 2021 | $1,582 | $158,200 | $20,100 | $138,100 |
| 2020 | $1,689 | $168,900 | $20,100 | $148,800 |
| 2019 | $1,649 | $164,900 | $16,100 | $148,800 |
| 2018 | $1,615 | $161,500 | $16,100 | $145,400 |
| 2017 | $1,598 | $159,800 | $16,100 | $143,700 |
| 2016 | $1,493 | $149,300 | $16,100 | $133,200 |
| 2014 | $1,282 | $128,200 | $14,500 | $113,700 |
| 2013 | $1,236 | $125,600 | $14,500 | $111,100 |
Agents Affiliated with this Home
-
C
Seller's Agent in 2021
Carrie Gruel
Carrie Gruel & Associates, REALTORS
-
Ashlie Taskey

Seller's Agent in 2021
Ashlie Taskey
Keystone Property Group, LLC
(765) 432-2490
6 in this area
106 Total Sales
-
Non-BLC Member
N
Buyer's Agent in 2021
Non-BLC Member
MIBOR REALTOR® Association
-
I
Buyer's Agent in 2021
IUO Non-BLC Member
Non-BLC Office
-
Naomi Eason

Seller's Agent in 2020
Naomi Eason
RE/MAX
(765) 434-8840
11 in this area
409 Total Sales
-
Terry Biddle

Buyer's Agent in 2020
Terry Biddle
Creative Realty - Kokomo
(765) 453-8866
39 Total Sales
Map
Source: Indiana Regional MLS
MLS Number: 202009886
APN: 34-03-36-152-018.000-002
- 112 S Western Ave
- 1409 W Superior St
- 1007 W Sycamore St
- 110 S Mccann St
- 1529 W Walnut St
- 200 Elliott Ct
- 210 Elliott Ct
- 915 W Taylor St
- 1600 W Walnut St
- 1329 W Jefferson St
- 210 N Indiana Ave
- 1015 W Jefferson St
- 709 & 709.5 W Mulberry St
- 710 N Lindsay St
- 1114 W Monroe St
- 712 N Lindsay St
- 1700 W Taylor St
- 522 W Walnut St
- 538 W Taylor St
- 404 N Forest Dr

