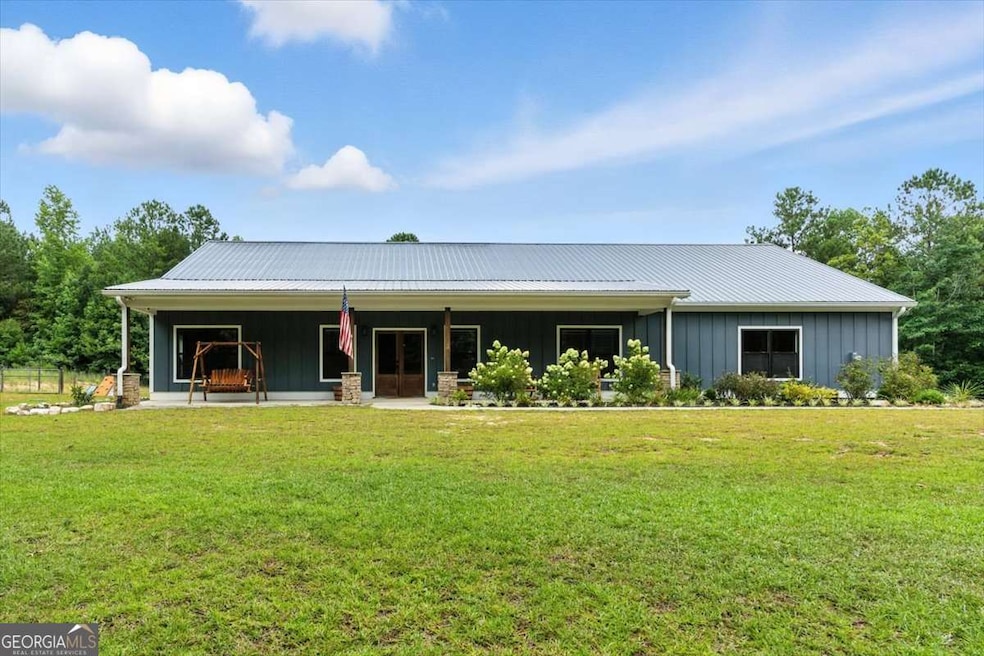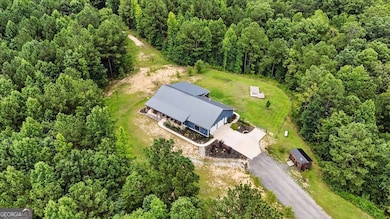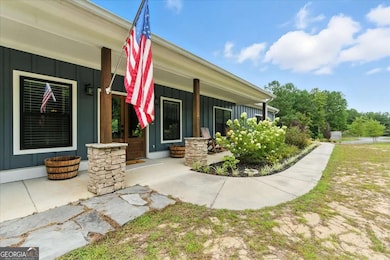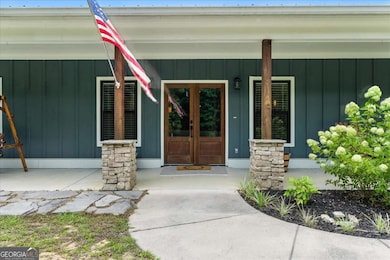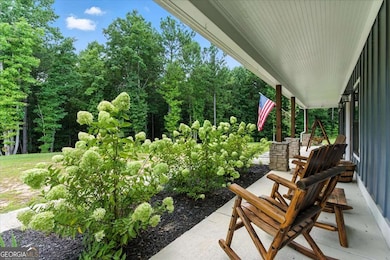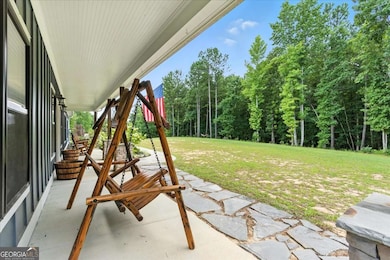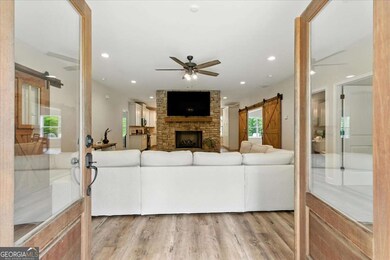Welcome to 1235 Williams Rd-a true hidden gem in North Paulding offering peaceful seclusion, modern conveniences, and endless possibilities on 10.5 private acres with a gated entrance, dedicated RV parking space with an electrical hookup, making packing, unloading, or accommodating out-of-town guests easy and convenient. Outdoor lovers will appreciate private access to Pumpkinvine Creek, perfect for fishing or playing in the water right on your own land. Built in 2020, this stepless ranch home features 3 bedrooms, 2 full bathrooms, and a large flex room with a wet bar perfect for a home office, game room, or oversized dining space. The bright, open-concept layout centers around a stunning kitchen with a huge island, granite countertops, stainless steel appliances, and a stacked stone fireplace. Enjoy the practicality of a large laundry room with its own sink, perfect for pre-soaking or quick clean-ups. The primary suite offers plenty of room for large furniture and includes a luxurious en suite bathroom with an oversized tile shower, dual-sink vanity, and a walk-in closet. Enjoy the efficiency of a tankless water heater and the peace of mind that comes with filtered well water. No need to worry about internet access-fiber and high-speed internet service is already available! Step out to the screened back porch and enjoy views of your fenced backyard with frequent visits from deer, turkey, and other wildlife. The oversized 10' garage doors provide ample space for trucks, recreational vehicles, or storage. Whether you're looking for complete privacy, building a mini farm, or a property ready for entertaining-this one checks all the boxes.

