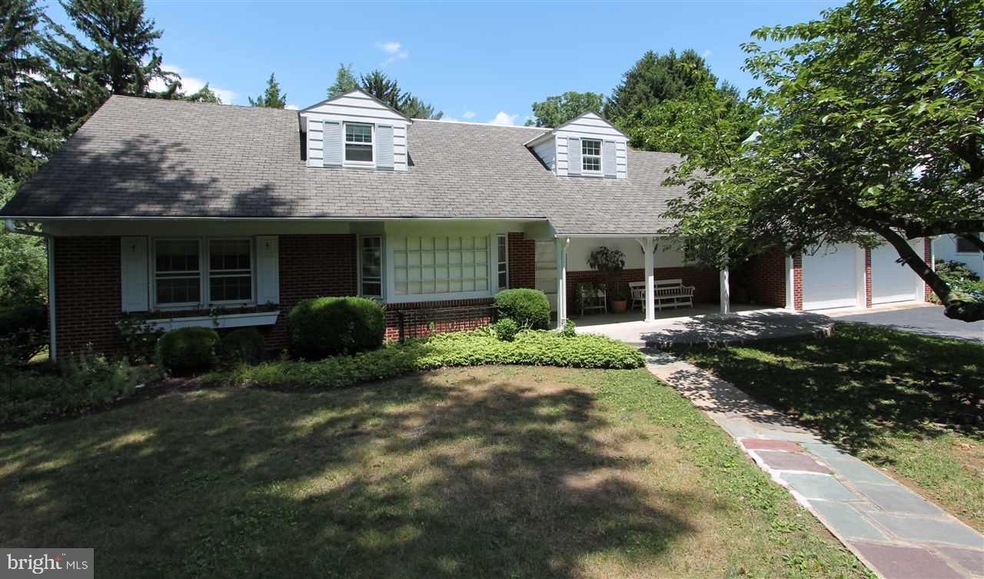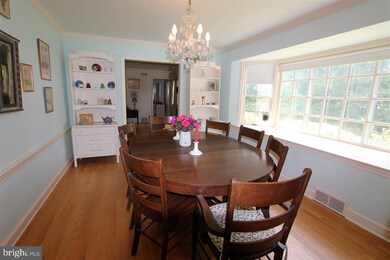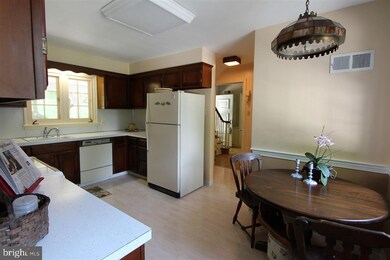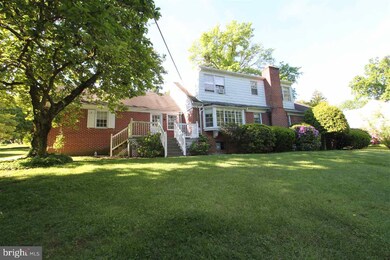
1235 Wiltshire Rd York, PA 17403
Grantley NeighborhoodHighlights
- Cape Cod Architecture
- Deck
- No HOA
- York Suburban Middle School Rated A-
- Corner Lot
- 2 Car Attached Garage
About This Home
As of February 2022YORK SUBURBAN SCHOOLS! Large 3BRS 2BTHS Cape Cod with Hardwood Throughout, freshly painted located in the popular Brockie area. Quiet serene setting with large back yard and picturesque privacy; Little traffic yet close to I-83, York Hospital, & York College, York Country day Schools.
Last Agent to Sell the Property
Keller Williams Keystone Realty License #RS309265 Listed on: 05/19/2017

Last Buyer's Agent
Keller Williams Keystone Realty License #RS309265 Listed on: 05/19/2017

Home Details
Home Type
- Single Family
Est. Annual Taxes
- $8,599
Year Built
- Built in 1950
Lot Details
- 0.52 Acre Lot
- Corner Lot
- Sloped Lot
Parking
- 2 Car Attached Garage
- Garage Door Opener
- On-Street Parking
- Off-Street Parking
Home Design
- Cape Cod Architecture
- Colonial Architecture
- Brick Exterior Construction
- Poured Concrete
- Shingle Roof
- Asphalt Roof
- Aluminum Siding
- Stick Built Home
Interior Spaces
- Property has 2 Levels
- Wood Burning Fireplace
- Entrance Foyer
- Living Room
- Dining Room
- Basement Fills Entire Space Under The House
Kitchen
- Eat-In Kitchen
- Oven
- Dishwasher
Bedrooms and Bathrooms
Laundry
- Dryer
- Washer
Outdoor Features
- Deck
- Shed
Schools
- Indian Rock Elementary School
- York Suburban Middle School
- York Suburban High School
Utilities
- Forced Air Heating and Cooling System
Community Details
- No Home Owners Association
- Brockie Subdivision
Listing and Financial Details
- Home warranty included in the sale of the property
- Assessor Parcel Number 67480003000500000000
Ownership History
Purchase Details
Home Financials for this Owner
Home Financials are based on the most recent Mortgage that was taken out on this home.Purchase Details
Home Financials for this Owner
Home Financials are based on the most recent Mortgage that was taken out on this home.Purchase Details
Home Financials for this Owner
Home Financials are based on the most recent Mortgage that was taken out on this home.Purchase Details
Similar Homes in York, PA
Home Values in the Area
Average Home Value in this Area
Purchase History
| Date | Type | Sale Price | Title Company |
|---|---|---|---|
| Deed | $334,900 | None Listed On Document | |
| Deed | $225,000 | None Available | |
| Deed | $230,000 | None Available | |
| Deed | $59,500 | -- |
Mortgage History
| Date | Status | Loan Amount | Loan Type |
|---|---|---|---|
| Open | $176,750 | New Conventional | |
| Previous Owner | $180,000 | New Conventional |
Property History
| Date | Event | Price | Change | Sq Ft Price |
|---|---|---|---|---|
| 05/21/2025 05/21/25 | Pending | -- | -- | -- |
| 05/20/2025 05/20/25 | For Sale | $455,000 | +28.7% | $196 / Sq Ft |
| 02/25/2022 02/25/22 | Sold | $353,500 | +5.6% | $153 / Sq Ft |
| 01/17/2022 01/17/22 | Pending | -- | -- | -- |
| 01/14/2022 01/14/22 | For Sale | $334,900 | +45.6% | $145 / Sq Ft |
| 07/31/2017 07/31/17 | Sold | $230,000 | -13.2% | $103 / Sq Ft |
| 06/29/2017 06/29/17 | Pending | -- | -- | -- |
| 05/19/2017 05/19/17 | For Sale | $264,900 | -- | $118 / Sq Ft |
Tax History Compared to Growth
Tax History
| Year | Tax Paid | Tax Assessment Tax Assessment Total Assessment is a certain percentage of the fair market value that is determined by local assessors to be the total taxable value of land and additions on the property. | Land | Improvement |
|---|---|---|---|---|
| 2025 | $8,599 | $227,130 | $46,240 | $180,890 |
| 2024 | $8,376 | $227,130 | $46,240 | $180,890 |
| 2023 | $8,120 | $227,130 | $46,240 | $180,890 |
| 2022 | $7,901 | $227,130 | $46,240 | $180,890 |
| 2021 | $7,591 | $227,130 | $46,240 | $180,890 |
| 2020 | $7,538 | $227,130 | $46,240 | $180,890 |
| 2019 | $7,349 | $227,130 | $46,240 | $180,890 |
| 2018 | $7,194 | $227,130 | $46,240 | $180,890 |
| 2017 | $7,099 | $227,130 | $46,240 | $180,890 |
| 2016 | $0 | $227,130 | $46,240 | $180,890 |
| 2015 | -- | $227,130 | $46,240 | $180,890 |
| 2014 | -- | $227,130 | $46,240 | $180,890 |
Agents Affiliated with this Home
-

Seller's Agent in 2025
Donna Troupe
Berkshire Hathaway HomeServices Homesale Realty
(717) 332-0231
7 in this area
175 Total Sales
-

Seller's Agent in 2022
Maria Beamesderfer
Keller Williams Keystone Realty
(717) 600-4384
1 in this area
8 Total Sales
-

Seller Co-Listing Agent in 2017
Joseph Mancuso
Keller Williams Keystone Realty
(717) 891-9552
18 Total Sales
Map
Source: Bright MLS
MLS Number: 1003188569
APN: 48-000-30-0050.00-00000
- 1000 Country Club Rd Unit 19
- 1000 Country Club Rd Unit 8
- 1135 Rosecroft Ln Unit 64
- 350 Spring Ln
- 310 Spring Ln
- 340 Spring Ln
- 1115 Glen View Dr
- 1215 Oakwood Ln
- 360 Spring Ln
- 410 Spring Ln
- 440 Spring Ln
- 460 Spring Ln
- 370 Spring Ln
- 390 Spring Ln
- 770 Colonial Ave
- 5 Wyndham Dr Unit E
- 1245 Stonehaven Way
- 1272 Elderslie Ln Unit 92
- 1277 Rannoch Ln
- 1438 Copper Beech Dr






