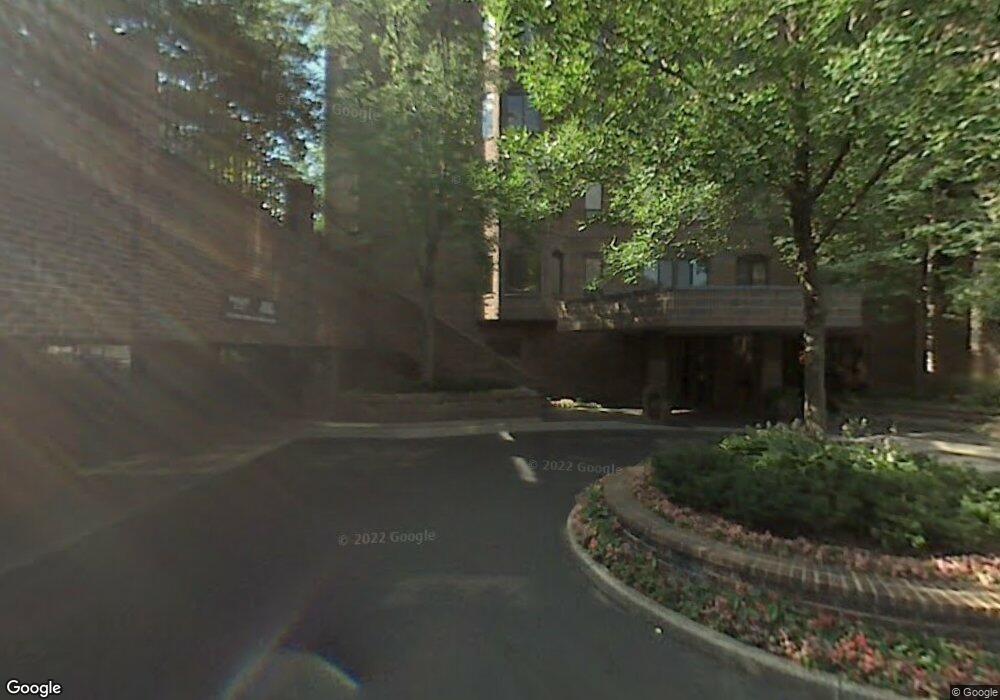Loring Green West 1235 Yale Place Unit 101 Minneapolis, MN 55403
Loring Park NeighborhoodEstimated Value: $246,000 - $264,000
1
Bed
1
Bath
1,170
Sq Ft
$219/Sq Ft
Est. Value
About This Home
This home is located at 1235 Yale Place Unit 101, Minneapolis, MN 55403 and is currently estimated at $256,193, approximately $218 per square foot. 1235 Yale Place Unit 101 is a home located in Hennepin County with nearby schools including Kenwood Elementary School, Anwatin Middle School, and North High School.
Ownership History
Date
Name
Owned For
Owner Type
Purchase Details
Closed on
Sep 27, 2021
Sold by
Botsford John V and Botsford Dawn K
Bought by
Leitermann Daniel C
Current Estimated Value
Home Financials for this Owner
Home Financials are based on the most recent Mortgage that was taken out on this home.
Original Mortgage
$230,400
Outstanding Balance
$210,103
Interest Rate
2.8%
Mortgage Type
New Conventional
Estimated Equity
$46,090
Purchase Details
Closed on
Aug 5, 2019
Sold by
Botsford John V and Botsford Dawn K
Bought by
Botsford John V and Botsford Dawn K
Purchase Details
Closed on
May 2, 2019
Sold by
Anthony Greg S
Bought by
Bostsford John V and Botsford Dawn K
Purchase Details
Closed on
Sep 25, 2012
Sold by
Cannon Ranny L and Cannon Rene W
Bought by
Anthony Greg S
Home Financials for this Owner
Home Financials are based on the most recent Mortgage that was taken out on this home.
Original Mortgage
$112,000
Interest Rate
3.66%
Mortgage Type
New Conventional
Purchase Details
Closed on
Feb 29, 2008
Sold by
Cannon Kelly R
Bought by
Cannon Ranny L and Cannon Rane W
Purchase Details
Closed on
Jul 16, 2004
Sold by
White John H and White Pamela R
Bought by
Cannon Kelly R
Create a Home Valuation Report for This Property
The Home Valuation Report is an in-depth analysis detailing your home's value as well as a comparison with similar homes in the area
Home Values in the Area
Average Home Value in this Area
Purchase History
| Date | Buyer | Sale Price | Title Company |
|---|---|---|---|
| Leitermann Daniel C | $288,000 | Title Choice Llc | |
| Botsford John V | -- | None Available | |
| Bostsford John V | $280,000 | Title Choice Llc | |
| Anthony Greg S | $140,000 | Edina Realty Title Inc | |
| Cannon Ranny L | $220,000 | -- | |
| Cannon Kelly R | $220,000 | -- |
Source: Public Records
Mortgage History
| Date | Status | Borrower | Loan Amount |
|---|---|---|---|
| Open | Leitermann Daniel C | $230,400 | |
| Previous Owner | Anthony Greg S | $112,000 |
Source: Public Records
Tax History Compared to Growth
Tax History
| Year | Tax Paid | Tax Assessment Tax Assessment Total Assessment is a certain percentage of the fair market value that is determined by local assessors to be the total taxable value of land and additions on the property. | Land | Improvement |
|---|---|---|---|---|
| 2024 | $2,975 | $223,000 | $27,000 | $196,000 |
| 2023 | $3,102 | $250,000 | $27,000 | $223,000 |
| 2022 | $3,068 | $263,000 | $25,000 | $238,000 |
| 2021 | $2,896 | $235,000 | $23,000 | $212,000 |
| 2020 | $3,138 | $216,500 | $23,500 | $193,000 |
| 2019 | $3,017 | $216,500 | $20,000 | $196,500 |
| 2018 | $2,841 | $200,500 | $20,000 | $180,500 |
| 2017 | $2,912 | $187,500 | $12,900 | $174,600 |
| 2016 | $2,823 | $177,500 | $12,900 | $164,600 |
| 2015 | $2,976 | $177,500 | $12,900 | $164,600 |
| 2014 | -- | $126,500 | $12,900 | $113,600 |
Source: Public Records
About Loring Green West
Map
Nearby Homes
- 1235 Yale Place Unit 1706
- 1235 Yale Place Unit 609
- 1235 Yale Place Unit 1701
- 1235 Yale Place Unit 1401
- 1235 Yale Place Unit 1505
- 23 Greenway Gables
- 32 Greenway Gables
- 1201 Yale Place Unit 1107
- 1201 Yale Place Unit 2102
- 1201 Yale Place Unit 1608
- 1201 Yale Place Unit 403
- 1201 Yale Place Unit 2303
- 1201 Yale Place Unit 407
- 1225 Lasalle Ave Unit 2207
- 1225 Lasalle Ave Unit 1704
- 1200 Nicollet Mall Unit 306
- 1200 Nicollet Mall Unit 606
- 1200 Nicollet Mall Unit 426
- 1204 Harmon Place Unit 18
- 1204 Harmon Place Unit 24
- 1235 Yale Place Unit 3
- 1235 Yale Place Unit 1502
- 1235 Yale Place Unit 1109
- 1235 Yale Place Unit 1205
- 1235 Yale Place Unit 1705
- 1235 Yale Place Unit 1601
- 1235 Yale Place Unit 1504
- 1235 Yale Place Unit 1406
- 1235 Yale Place Unit 1405
- 1235 Yale Place Unit 1403
- 1235 Yale Place Unit 1310
- 1235 Yale Place Unit 1308
- 1235 Yale Place Unit 1306
- 1235 Yale Place Unit 1305
- 1235 Yale Place Unit 1302
- 1235 Yale Place Unit 1207
- 1235 Yale Place Unit 1203
- 1235 Yale Place Unit 1106
- 1235 Yale Place Unit 1104
- 1235 Yale Place Unit 1009
