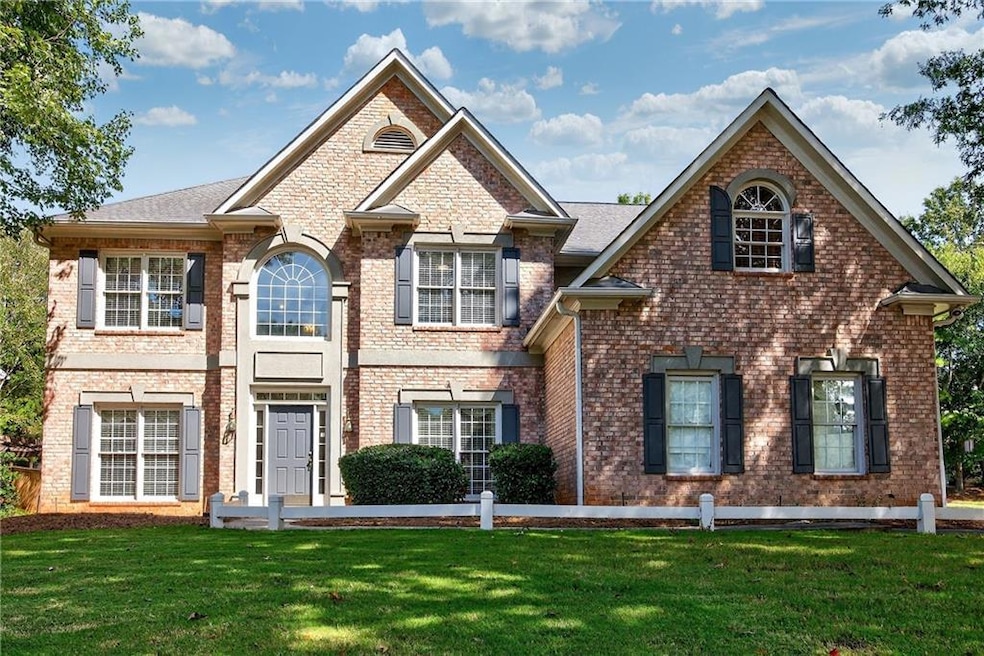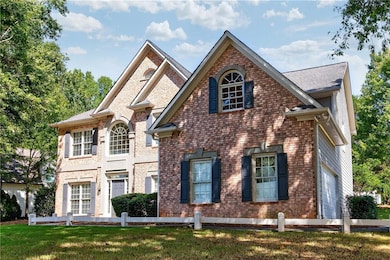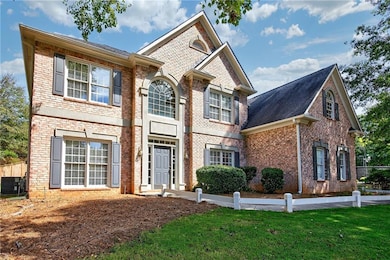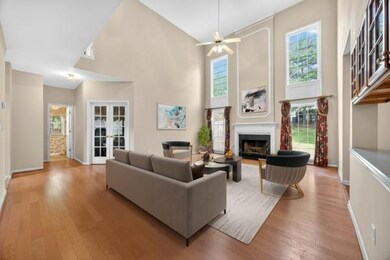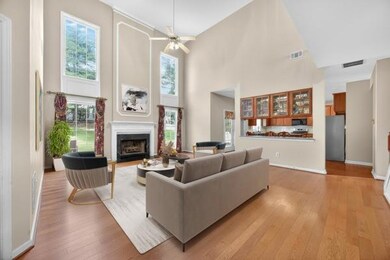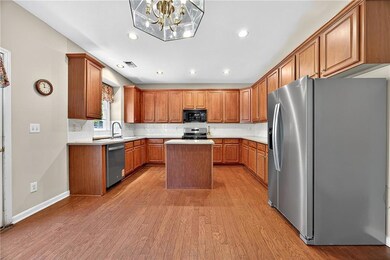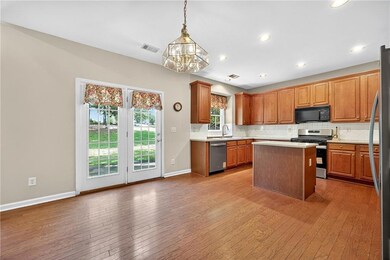12350 Clairmonte Ave Alpharetta, GA 30009
Estimated payment $5,525/month
Highlights
- Sitting Area In Primary Bedroom
- Vaulted Ceiling
- Wood Flooring
- Manning Oaks Elementary School Rated A-
- Traditional Architecture
- Bonus Room
About This Home
**WALK TO DOWNTOWN ALPHARETTA FROM YOUR DREAM HOME.**Clairmonte Model house, This beautifully maintained 4-bedroom, 2.5-bath home sits proudly on a corner lot with a striking brick-front exterior and freshly painted siding. Step inside to a soaring two-story foyer that fills the home with natural light and leads to a spacious family room with vaulted ceilings, seamlessly open to the kitchen — perfect for gatherings and everyday living. The kitchen boasts brand-new appliances, plenty of counter space, and views into the living area. A fresh coat of interior paint gives the home a bright, move-in ready feel. Upstairs, you’ll find generously sized bedrooms, including a relaxing primary suite. Outside, enjoy the neighborhood amenities right across the street — swimming pool, tennis courts, and more! NEW AC UNIT,NEW WATER HEATER,NEW APPLIANCES,FRESH EXTERIOR PAINT. The location is unbeatable: just a short stroll to downtown Alpharetta, where you’ll find dining, shopping, and entertainment at your doorstep. Don't miss your chance to own this gem in one of Alpharetta's most desirable communities!
Open House Schedule
-
Sunday, November 16, 20252:00 to 4:00 pm11/16/2025 2:00:00 PM +00:0011/16/2025 4:00:00 PM +00:00Add to Calendar
Home Details
Home Type
- Single Family
Est. Annual Taxes
- $3,825
Year Built
- Built in 1998
Lot Details
- 0.38 Acre Lot
- Property fronts a private road
- Corner Lot
- Level Lot
HOA Fees
- $67 Monthly HOA Fees
Parking
- 2 Car Garage
Home Design
- Traditional Architecture
- Brick Foundation
- Combination Foundation
- Composition Roof
- Brick Front
Interior Spaces
- 3,060 Sq Ft Home
- 2-Story Property
- Vaulted Ceiling
- Two Story Entrance Foyer
- Family Room with Fireplace
- Formal Dining Room
- Bonus Room
- Neighborhood Views
Kitchen
- Open to Family Room
- Gas Range
- Dishwasher
- Kitchen Island
- Wood Stained Kitchen Cabinets
- Disposal
Flooring
- Wood
- Laminate
Bedrooms and Bathrooms
- 4 Bedrooms
- Sitting Area In Primary Bedroom
- Oversized primary bedroom
- Walk-In Closet
- Dual Vanity Sinks in Primary Bathroom
- Separate Shower in Primary Bathroom
Laundry
- Laundry Room
- Laundry on main level
- Washer
- Sink Near Laundry
Outdoor Features
- Rain Gutters
- Rear Porch
Location
- Property is near schools
- Property is near shops
Schools
- Manning Oaks Elementary School
- Hopewell Middle School
- Independence High School
Utilities
- Central Heating and Cooling System
- 110 Volts
- Gas Water Heater
Listing and Financial Details
- Assessor Parcel Number 22 514112550318
Community Details
Overview
- $800 Initiation Fee
- Clairmonte Subdivision
- Rental Restrictions
Recreation
- Tennis Courts
- Pickleball Courts
- Community Pool
- Park
Map
Home Values in the Area
Average Home Value in this Area
Tax History
| Year | Tax Paid | Tax Assessment Tax Assessment Total Assessment is a certain percentage of the fair market value that is determined by local assessors to be the total taxable value of land and additions on the property. | Land | Improvement |
|---|---|---|---|---|
| 2025 | $680 | $300,800 | $68,320 | $232,480 |
| 2023 | $9,504 | $336,720 | $54,400 | $282,320 |
| 2022 | $3,614 | $239,600 | $33,480 | $206,120 |
| 2021 | $536 | $187,160 | $31,520 | $155,640 |
| 2020 | $4,127 | $167,320 | $35,080 | $132,240 |
| 2019 | $671 | $164,360 | $34,440 | $129,920 |
| 2018 | $3,789 | $160,480 | $33,640 | $126,840 |
| 2017 | $3,544 | $141,440 | $24,320 | $117,120 |
| 2016 | $3,525 | $141,440 | $24,320 | $117,120 |
| 2015 | $3,433 | $141,440 | $24,320 | $117,120 |
| 2014 | $3,094 | $113,680 | $24,080 | $89,600 |
Property History
| Date | Event | Price | List to Sale | Price per Sq Ft |
|---|---|---|---|---|
| 11/07/2025 11/07/25 | For Sale | $975,000 | -- | $319 / Sq Ft |
Purchase History
| Date | Type | Sale Price | Title Company |
|---|---|---|---|
| Deed | $258,000 | -- |
Mortgage History
| Date | Status | Loan Amount | Loan Type |
|---|---|---|---|
| Closed | $200,000 | New Conventional |
Source: First Multiple Listing Service (FMLS)
MLS Number: 7678051
APN: 22-5141-1255-031-8
- 12225 Clairmonte Ave
- 136 Sterling Ct
- 122 Sterling Ct Unit 122
- 4040 Monroe Ct
- 175 Jayne Ellen Way
- 161 Red Oak Ln
- 225 Jayne Ellen Way
- 1519 Planters Ridge Ln
- 154 Cold Creek Dr
- 1630 Homestead Trail
- 208 Wade Creek Rd
- 1085 Pine Grove Dr
- 2600 Milford Ln
- 1707 Cotton Patch Ln
- 1035 Arborhill Ln
- 7045 Trellis Ct
- 103 Sterling Ct
- 175 Jayne Ellen Way
- 1500 Planters Ridge Ln
- 905 Lake Union Hill Way
- 141 Red Oak Ln
- 225 Jayne Ellen Way
- 1536 Planters Ridge Ln
- 1630 Homestead Trail
- 1707 Cotton Patch Ln
- 502 Plymouth Ln
- 587 Wedgewood Dr
- 5000 Webb Bridge Ct
- 12115 Stonebrook Cove
- 5103 Woodland Ln
- 7110 Woodland Ln
- 871 3rd St
- 2001 Commerce St
- 1070 Poppy Pointe
- 1213 Avalon Blvd
- 1213 Avalon Blvd Unit 2409
