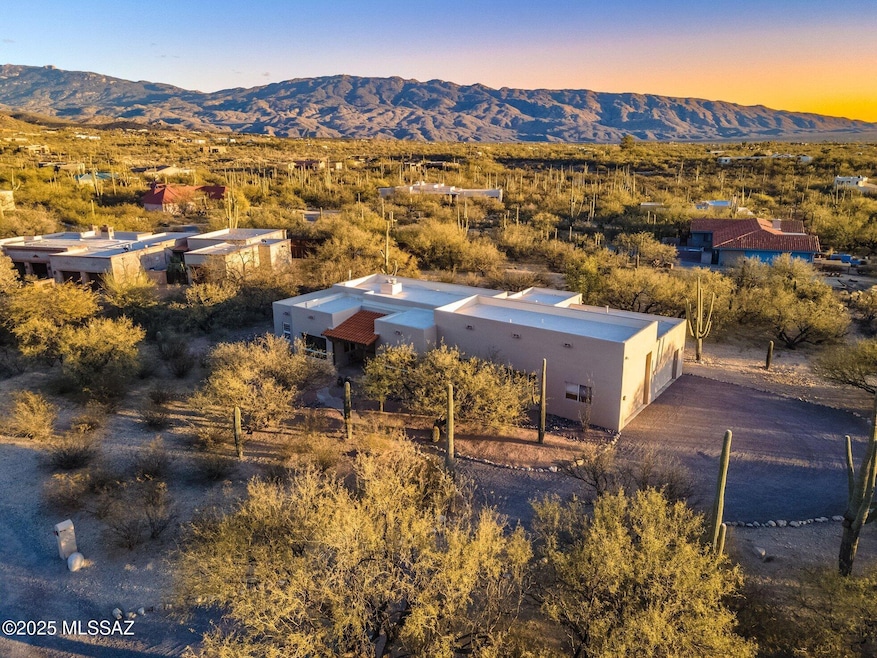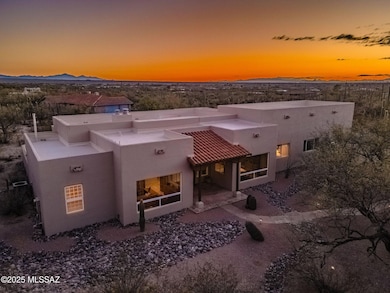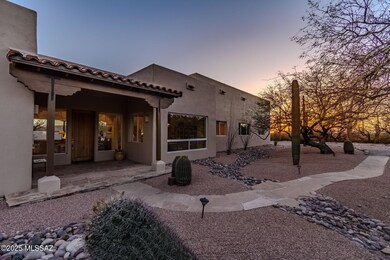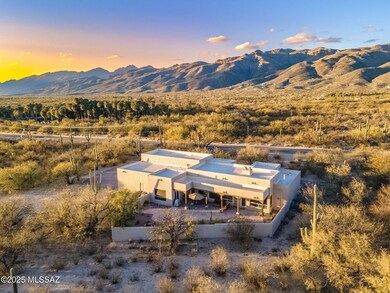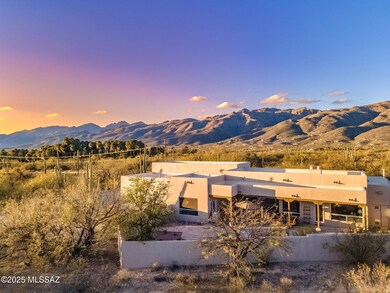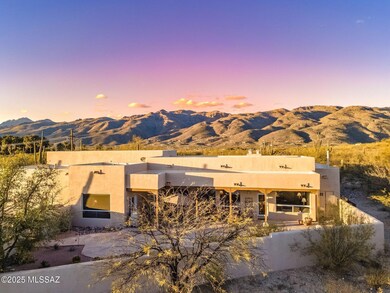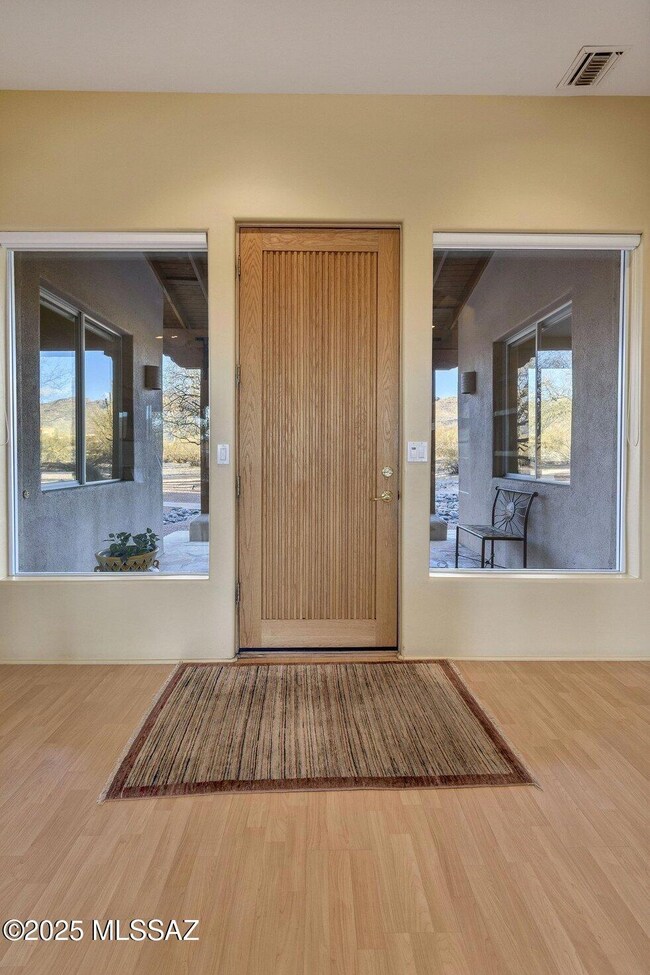
12350 E Roger Rd Tucson, AZ 85749
Highlights
- Multiple Garages
- RV Parking in Community
- Maid or Guest Quarters
- Tanque Verde Elementary School Rated A
- Mountain View
- 5-minute walk to Agua Caliente Park
About This Home
As of May 2025RARE opportunity - pristine home in stunning setting nestled between the Santa Catalina and Rincon mountains & steps from Agua Caliente Park. Located on a serene stretch of desirable Roger Road, this gorgeous 3+BD/4BA home has unmatched access to hiking, biking and walking. Great room w/soaring beamed ceilings, panoramic windows, & gas fireplace opens seamlessly to high-end gourmet kitchen w/Viking gas range, modern stainless appliances, granite countertops & spacious walk-in pantry. Large private primary wing features fireplace & spacious ensuite bath w/walk-in glass shower, jetted tub, & dual sinks. Separate guest wing has 2 additional spacious bedrooms each with en suite bath. Bonus room currently office overlooking Agua Caliente Park features yet another full bath,adjacent
Last Agent to Sell the Property
Denyse Biagi
Long Realty Listed on: 03/25/2025
Home Details
Home Type
- Single Family
Est. Annual Taxes
- $4,708
Year Built
- Built in 1998
Lot Details
- 1.03 Acre Lot
- Lot Dimensions are 175 x 255 x 177 x 254
- North Facing Home
- Block Wall Fence
- Desert Landscape
- Native Plants
- Back and Front Yard
- Property is zoned Tucson - SR
Home Design
- Contemporary Architecture
- Wood Frame Construction
- Frame With Stucco
- Built-Up Roof
Interior Spaces
- 3,117 Sq Ft Home
- Property has 1 Level
- Cathedral Ceiling
- Ceiling Fan
- Skylights
- Gas Fireplace
- Double Pane Windows
- Great Room with Fireplace
- 2 Fireplaces
- Formal Dining Room
- Home Office
- Workshop
- Laminate Flooring
- Mountain Views
Kitchen
- Breakfast Bar
- Walk-In Pantry
- Convection Oven
- Gas Range
- Microwave
- Dishwasher
- Stainless Steel Appliances
- Kitchen Island
- Granite Countertops
- Prep Sink
- Disposal
Bedrooms and Bathrooms
- 3 Bedrooms
- Fireplace in Primary Bedroom
- Split Bedroom Floorplan
- Walk-In Closet
- Powder Room
- Maid or Guest Quarters
- 4 Full Bathrooms
- Dual Vanity Sinks in Primary Bathroom
- Jettted Tub and Separate Shower in Primary Bathroom
- Soaking Tub
- Secondary Bathroom Separate Shower
- Exhaust Fan In Bathroom
Laundry
- Dryer
- Washer
- Sink Near Laundry
Home Security
- Alarm System
- Smart Thermostat
- Carbon Monoxide Detectors
- Fire and Smoke Detector
Parking
- 3 Car Garage
- Multiple Garages
- Garage ceiling height seven feet or more
- Parking Storage or Cabinetry
- Garage Door Opener
- Gravel Driveway
Accessible Home Design
- No Interior Steps
Eco-Friendly Details
- Energy-Efficient Lighting
- North or South Exposure
Outdoor Features
- Covered patio or porch
- Separate Outdoor Workshop
Schools
- Tanque Verde Elementary School
- Emily Gray Middle School
- Tanque Verde High School
Utilities
- Zoned Heating and Cooling
- Heating System Uses Natural Gas
- Natural Gas Water Heater
- Septic System
Community Details
Overview
- Property has a Home Owners Association
- Agua Coliente Estate Association, Phone Number (520) 446-7227
- Agua Caliente Estates Subdivision
- The community has rules related to deed restrictions
- RV Parking in Community
Recreation
- Hiking Trails
Ownership History
Purchase Details
Home Financials for this Owner
Home Financials are based on the most recent Mortgage that was taken out on this home.Purchase Details
Purchase Details
Home Financials for this Owner
Home Financials are based on the most recent Mortgage that was taken out on this home.Purchase Details
Home Financials for this Owner
Home Financials are based on the most recent Mortgage that was taken out on this home.Purchase Details
Home Financials for this Owner
Home Financials are based on the most recent Mortgage that was taken out on this home.Similar Homes in Tucson, AZ
Home Values in the Area
Average Home Value in this Area
Purchase History
| Date | Type | Sale Price | Title Company |
|---|---|---|---|
| Warranty Deed | $879,375 | Stewart Title & Trust Of Tucso | |
| Interfamily Deed Transfer | -- | None Available | |
| Interfamily Deed Transfer | -- | None Available | |
| Interfamily Deed Transfer | -- | None Available | |
| Joint Tenancy Deed | $500,000 | Long Title Agency | |
| Joint Tenancy Deed | $500,000 | Long Title Agency | |
| Warranty Deed | $76,800 | -- | |
| Joint Tenancy Deed | $58,000 | Fidelity Natl Title |
Mortgage History
| Date | Status | Loan Amount | Loan Type |
|---|---|---|---|
| Previous Owner | $133,000 | New Conventional | |
| Previous Owner | $172,000 | New Conventional | |
| Previous Owner | $250,000 | New Conventional | |
| Previous Owner | $168,000 | Credit Line Revolving | |
| Previous Owner | $299,000 | Unknown | |
| Previous Owner | $57,600 | New Conventional | |
| Previous Owner | $46,400 | Seller Take Back |
Property History
| Date | Event | Price | Change | Sq Ft Price |
|---|---|---|---|---|
| 05/06/2025 05/06/25 | Sold | $879,375 | -2.1% | $282 / Sq Ft |
| 04/18/2025 04/18/25 | Pending | -- | -- | -- |
| 03/25/2025 03/25/25 | For Sale | $898,000 | -- | $288 / Sq Ft |
Tax History Compared to Growth
Tax History
| Year | Tax Paid | Tax Assessment Tax Assessment Total Assessment is a certain percentage of the fair market value that is determined by local assessors to be the total taxable value of land and additions on the property. | Land | Improvement |
|---|---|---|---|---|
| 2024 | $4,709 | $46,738 | -- | -- |
| 2023 | $4,555 | $44,513 | $0 | $0 |
| 2022 | $4,329 | $42,393 | $0 | $0 |
| 2021 | $4,735 | $42,858 | $0 | $0 |
| 2020 | $4,783 | $42,858 | $0 | $0 |
| 2019 | $4,945 | $42,585 | $0 | $0 |
| 2018 | $4,853 | $39,556 | $0 | $0 |
| 2017 | $4,878 | $39,556 | $0 | $0 |
| 2016 | $4,366 | $37,672 | $0 | $0 |
| 2015 | $4,184 | $35,879 | $0 | $0 |
Agents Affiliated with this Home
-
D
Seller's Agent in 2025
Denyse Biagi
Long Realty
-
Catherine Donovan

Buyer's Agent in 2025
Catherine Donovan
Berkshire Hathaway HomeServices Arizona Properties
(520) 266-1732
4 in this area
134 Total Sales
Map
Source: MLS of Southern Arizona
MLS Number: 22508497
APN: 205-34-0890
- 4101 N Larkspur Rd
- 3825 N Silver Dr
- 3901 N Smokey Topaz
- 3961 N Red Ruby Ln
- 12318 E Summer Trail
- 3.7 Acres N Soldier Trail Unit 1
- 3.4 Acres N Soldier Trail Unit 2
- 2959 N Soldier Trail
- 12875 E Nighthawk Ranch Place
- 12342 E Barry Baker Place
- 11551 E Limberlost Rd
- 3176 N Adelle Place
- 4040 N Homestead Ave
- 11720 E Calle de Samuel
- 12571 E Sonoran Ridge Dr
- 3051 N Fennimore Ave
- 11421 E Holster Dr
- 12121 E Placita Rancho Soldados
- 3030 N Soldier Trail
- 11341 E Calle Vaqueros
