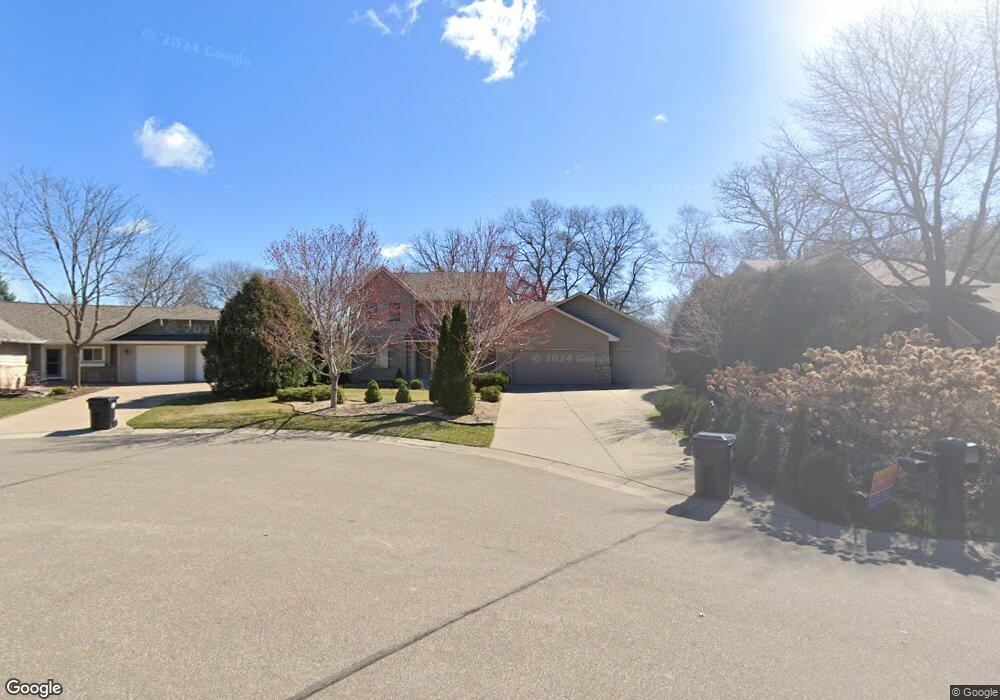12351 Holly St NW Coon Rapids, MN 55448
Estimated Value: $487,000 - $527,000
4
Beds
4
Baths
3,121
Sq Ft
$163/Sq Ft
Est. Value
About This Home
This home is located at 12351 Holly St NW, Coon Rapids, MN 55448 and is currently estimated at $509,902, approximately $163 per square foot. 12351 Holly St NW is a home located in Anoka County with nearby schools including Sand Creek Elementary School, Northdale Middle School, and Green Valley High School.
Ownership History
Date
Name
Owned For
Owner Type
Purchase Details
Closed on
Apr 23, 2020
Sold by
Vanpett Rita R and The Trust Agreement Of Rita R Van Pelt
Bought by
Vanpelt Rita R
Current Estimated Value
Home Financials for this Owner
Home Financials are based on the most recent Mortgage that was taken out on this home.
Original Mortgage
$141,500
Interest Rate
3.6%
Mortgage Type
New Conventional
Purchase Details
Closed on
Apr 22, 2020
Sold by
Vanpelt Rita R
Bought by
The Trust Agreement Of Rita R Van Pelt
Home Financials for this Owner
Home Financials are based on the most recent Mortgage that was taken out on this home.
Original Mortgage
$141,500
Interest Rate
3.6%
Mortgage Type
New Conventional
Create a Home Valuation Report for This Property
The Home Valuation Report is an in-depth analysis detailing your home's value as well as a comparison with similar homes in the area
Home Values in the Area
Average Home Value in this Area
Purchase History
| Date | Buyer | Sale Price | Title Company |
|---|---|---|---|
| Vanpelt Rita R | -- | First American Title Ins Co | |
| The Trust Agreement Of Rita R Van Pelt | -- | None Available |
Source: Public Records
Mortgage History
| Date | Status | Borrower | Loan Amount |
|---|---|---|---|
| Closed | Vanpelt Rita R | $141,500 |
Source: Public Records
Tax History Compared to Growth
Tax History
| Year | Tax Paid | Tax Assessment Tax Assessment Total Assessment is a certain percentage of the fair market value that is determined by local assessors to be the total taxable value of land and additions on the property. | Land | Improvement |
|---|---|---|---|---|
| 2025 | $5,253 | $476,000 | $88,200 | $387,800 |
| 2024 | $5,253 | $468,000 | $99,200 | $368,800 |
| 2023 | $4,781 | $457,500 | $82,700 | $374,800 |
| 2022 | $4,590 | $460,100 | $77,200 | $382,900 |
| 2021 | $4,495 | $390,000 | $67,300 | $322,700 |
| 2020 | $4,270 | $373,200 | $68,400 | $304,800 |
| 2019 | $4,148 | $340,600 | $66,200 | $274,400 |
| 2018 | $4,060 | $321,600 | $0 | $0 |
| 2017 | $3,459 | $305,200 | $0 | $0 |
| 2016 | $3,562 | $273,600 | $0 | $0 |
| 2015 | -- | $273,600 | $55,400 | $218,200 |
| 2014 | -- | $237,500 | $49,900 | $187,600 |
Source: Public Records
Map
Nearby Homes
- 12357 Magnolia St NW
- 12092 Butternut St NW
- 12619 Alder St NW
- 45 120th Ln NW
- 12325 3rd St NE
- 899 123rd Ln NW
- 633 Sand Creek Dr NW
- 11877 Cottonwood St NW
- 11924 3rd St NE
- 12488 Unity St NW
- 11640 Larch St NW
- 11923 Wintergreen St NW
- 35 115th Ln NE Unit 489
- 43 115th Ln NE Unit 487
- 26 115th Ln NE Unit 456
- 1234 128th Cir NW
- 117 116th Ave NE Unit 420
- 62 115th Ln NE Unit 465
- 31 115th Ave NE Unit 452
- 124 116th Ave NE Unit 511
- 12345 Holly St NW
- 12361 Holly St NW
- 367 123rd Cir NW
- 361 123rd Cir NW
- 12331 Holly St NW
- 12371 Holly St NW
- 390 124th Ave NW
- 362 123rd Cir NW
- 12340 Holly St NW
- 378 124th Ave NW
- 12350 Holly St NW
- 12321 Holly St NW
- 12410 Goldenrod St NW
- 357 123rd Cir NW
- 12330 Holly St NW
- 366 124th Ave NW
- 358 123rd Cir NW
- 12420 Goldenrod St NW
- 12320 Holly St NW
- 351 123rd Cir NW
