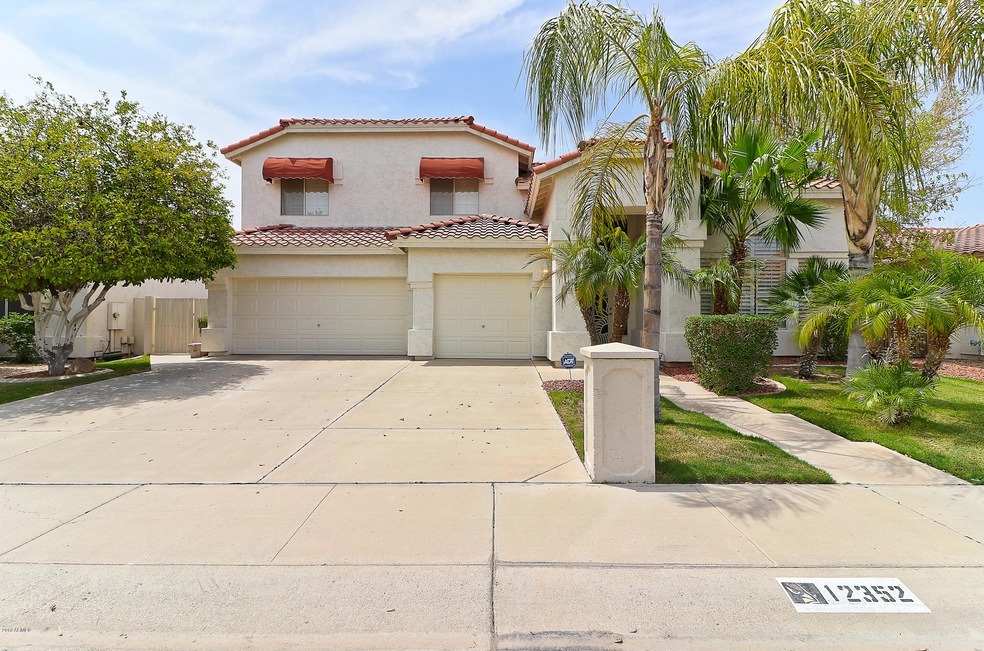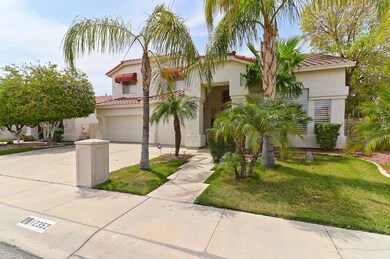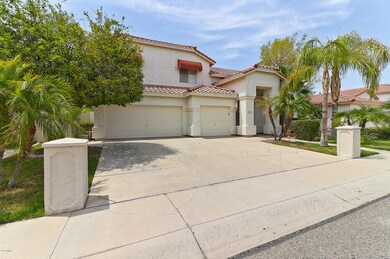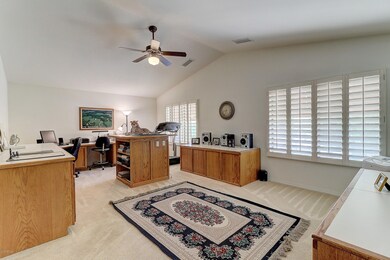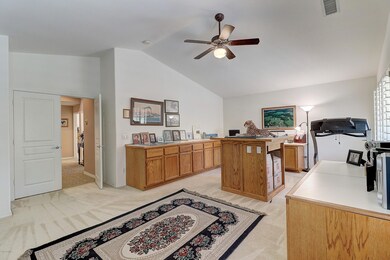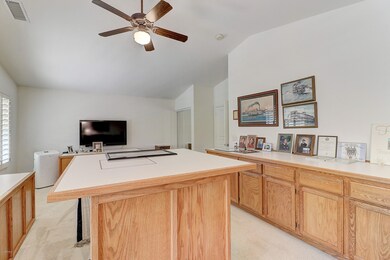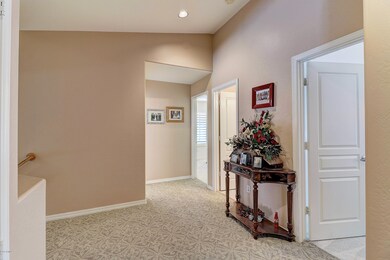
12352 N 58th Dr Glendale, AZ 85304
Estimated Value: $610,418 - $649,000
Highlights
- Heated Spa
- Vaulted Ceiling
- 1 Fireplace
- Ironwood High School Rated A-
- Main Floor Primary Bedroom
- Granite Countertops
About This Home
As of October 2018Desirable Marshall Ranch, Spacious 5 bedrooms, 2.5 bath. Large eat-in kitchen features granite breakfast bar and counter tops, large amount of kitchen cabinetry. Family room with fireplace. Plantation shutters throughout, ceiling fans and tile in all the right places. Master bedroom downstairs, Master bath has double sinks, tub/shower and walk-in closet. Half bath remodeled. Upstairs has 4 bedrooms, one currently being used as a home office has custom built-in cabinets. AC and heating units replaced 2013. Back yard oasis has pebble tech pool/spa, entertainment gazebo includes built-in BBQ, refrigerator and TV. Extended patio with fans. Custom awnings on outside windows, 4 exterior security doors. Walking distance to all schools.
Last Listed By
Terence Deignan
West USA Realty License #SA520363000 Listed on: 08/09/2018
Home Details
Home Type
- Single Family
Est. Annual Taxes
- $2,419
Year Built
- Built in 1997
Lot Details
- 8,629 Sq Ft Lot
- Block Wall Fence
- Misting System
- Front and Back Yard Sprinklers
- Sprinklers on Timer
- Grass Covered Lot
HOA Fees
- Property has a Home Owners Association
Parking
- 3 Car Direct Access Garage
- Garage Door Opener
Home Design
- Wood Frame Construction
- Tile Roof
- Stucco
Interior Spaces
- 3,054 Sq Ft Home
- 2-Story Property
- Vaulted Ceiling
- Ceiling Fan
- 1 Fireplace
- Solar Screens
Kitchen
- Eat-In Kitchen
- Breakfast Bar
- Built-In Microwave
- Dishwasher
- Kitchen Island
- Granite Countertops
Flooring
- Carpet
- Tile
Bedrooms and Bathrooms
- 5 Bedrooms
- Primary Bedroom on Main
- Walk-In Closet
- Primary Bathroom is a Full Bathroom
- 2.5 Bathrooms
- Dual Vanity Sinks in Primary Bathroom
- Bathtub With Separate Shower Stall
Laundry
- Laundry in unit
- Dryer
- Washer
Pool
- Heated Spa
- Heated Pool
Outdoor Features
- Covered patio or porch
- Built-In Barbecue
Location
- Property is near a bus stop
Schools
- Marshall Ranch Elementary School
- Ironwood High School
Utilities
- Refrigerated Cooling System
- Heating System Uses Natural Gas
- High Speed Internet
- Cable TV Available
Listing and Financial Details
- Tax Lot 115
- Assessor Parcel Number 200-39-420
Community Details
Overview
- Cornerstone Property Association, Phone Number (602) 433-0331
- Built by Maracay Homes
- Mission Groves 3 At Marshall Ranch Subdivision
Recreation
- Bike Trail
Ownership History
Purchase Details
Purchase Details
Home Financials for this Owner
Home Financials are based on the most recent Mortgage that was taken out on this home.Purchase Details
Purchase Details
Purchase Details
Home Financials for this Owner
Home Financials are based on the most recent Mortgage that was taken out on this home.Similar Homes in Glendale, AZ
Home Values in the Area
Average Home Value in this Area
Purchase History
| Date | Buyer | Sale Price | Title Company |
|---|---|---|---|
| Brand And Su Living Trust | -- | -- | |
| Brand Leslie G | $360,000 | American Title Service Agenc | |
| Caylor Dale D | -- | None Available | |
| Caylor Dale David | $289,500 | Lawyers Title Of Arizona Inc | |
| Hammel Daniel W | $186,972 | Security Title Agency |
Mortgage History
| Date | Status | Borrower | Loan Amount |
|---|---|---|---|
| Previous Owner | Brand Leslie G | $278,500 | |
| Previous Owner | Brand Leslie G | $279,000 | |
| Previous Owner | Brand Leslie G | $288,000 | |
| Previous Owner | Hammel Daniel W | $200,000 | |
| Previous Owner | Hammel Daniel W | $120,000 |
Property History
| Date | Event | Price | Change | Sq Ft Price |
|---|---|---|---|---|
| 10/10/2018 10/10/18 | Sold | $360,000 | -1.9% | $118 / Sq Ft |
| 08/12/2018 08/12/18 | Pending | -- | -- | -- |
| 08/08/2018 08/08/18 | For Sale | $367,000 | -- | $120 / Sq Ft |
Tax History Compared to Growth
Tax History
| Year | Tax Paid | Tax Assessment Tax Assessment Total Assessment is a certain percentage of the fair market value that is determined by local assessors to be the total taxable value of land and additions on the property. | Land | Improvement |
|---|---|---|---|---|
| 2025 | $2,297 | $30,140 | -- | -- |
| 2024 | $2,344 | $28,704 | -- | -- |
| 2023 | $2,344 | $43,360 | $8,670 | $34,690 |
| 2022 | $2,323 | $31,860 | $6,370 | $25,490 |
| 2021 | $2,493 | $30,620 | $6,120 | $24,500 |
| 2020 | $2,531 | $29,180 | $5,830 | $23,350 |
| 2019 | $2,460 | $31,170 | $6,230 | $24,940 |
| 2018 | $2,403 | $29,820 | $5,960 | $23,860 |
| 2017 | $2,419 | $26,960 | $5,390 | $21,570 |
| 2016 | $2,404 | $26,250 | $5,250 | $21,000 |
| 2015 | $2,254 | $26,270 | $5,250 | $21,020 |
Agents Affiliated with this Home
-
T
Seller's Agent in 2018
Terence Deignan
West USA Realty
-
Samantha Goodman

Buyer's Agent in 2018
Samantha Goodman
West USA Realty
(602) 375-3300
32 Total Sales
-
S
Buyer's Agent in 2018
Samantha GRI
POLARIS REAL ESTATE LTD
Map
Source: Arizona Regional Multiple Listing Service (ARMLS)
MLS Number: 5804313
APN: 200-39-420
- 5851 W Charter Oak Rd
- 12748 N 57th Dr
- 5754 W Larkspur Dr
- 5731 W Aster Dr
- 5702 W Windrose Dr
- 5582 W Aster Dr
- 6128 W Columbine Dr
- 11840 N 59th Ln
- 5932 W Poinsettia Dr
- 5517 W Aster Dr
- 6126 W Sweetwater Ave
- 6029 W Pershing Ave
- 5428 W Wethersfield Dr
- 5757 W Eugie Ave Unit 2068
- 5757 W Eugie Ave Unit 2084
- 5757 W Eugie Ave Unit 1076
- 5757 W Eugie Ave Unit 1038
- 6101 W Sunnyside Dr
- 5552 W Willow Ave
- 12407 N 54th Ave
- 12352 N 58th Dr
- 12446 N 58th Dr
- 12346 N 58th Dr
- 12452 N 58th Dr
- 12340 N 58th Dr
- 5845 W Bloomfield Rd
- 5846 W Bloomfield Rd
- 12458 N 58th Dr
- 12334 N 58th Dr
- 5840 W Bloomfield Rd
- 5841 W Columbine Dr
- 5839 W Bloomfield Rd
- 5846 W Charter Oak Rd
- 12328 N 58th Dr
- 5907 W Columbine Dr
- 12464 N 58th Dr
- 5834 W Bloomfield Rd
- 5835 W Columbine Dr
- 5840 W Charter Oak Rd
- 5833 W Bloomfield Rd
