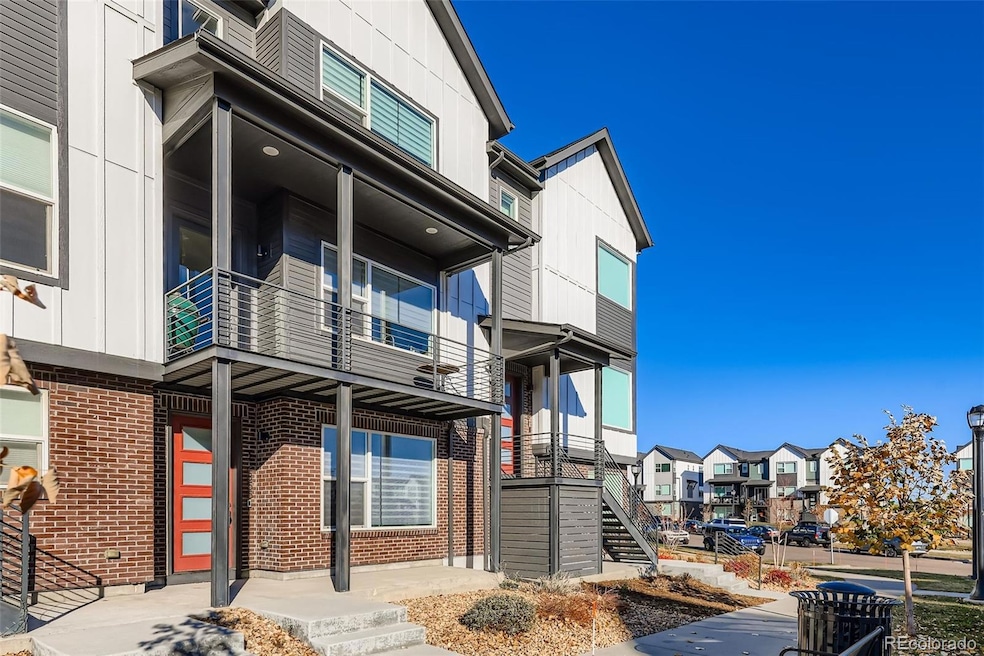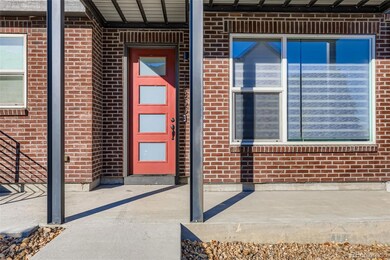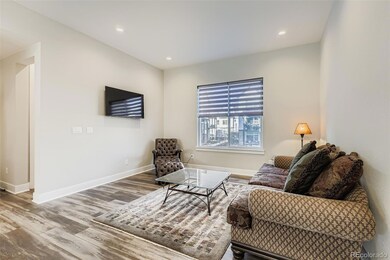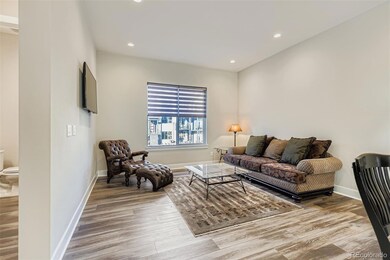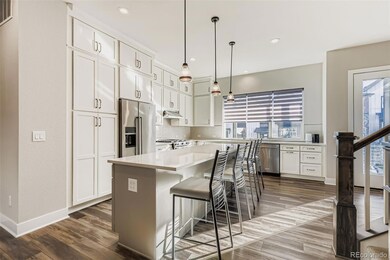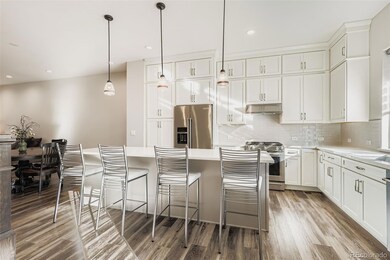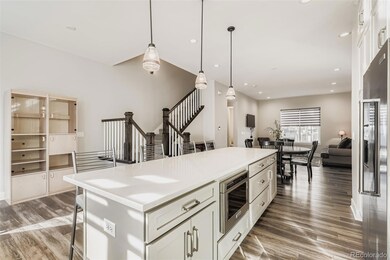12355 W 51st Ave Wheat Ridge, CO 80033
Appleridge Estates NeighborhoodEstimated payment $3,744/month
Highlights
- Primary Bedroom Suite
- Deck
- Living Room
- Drake Junior High School Rated A-
- 2 Car Attached Garage
- Laundry closet
About This Home
Welcome to this beautifully designed 3-bedroom, 3.5-bath modern home in the heart of Wheat Ridge—where clean lines, bright natural light, and warm finishes come together in perfect balance. With high ceilings, and an effortless open floor plan, this home lives spaciously and feels instantly welcoming. The gourmet kitchen is the true centerpiece of the home, featuring cabinets to the ceiling, sleek quartz countertops, stainless steel appliances, and a large island ideal for gathering and entertaining. The adjoining dining and living spaces are open and airy, offering flexibility for everyday living as well as hosting. Upstairs, the primary suite is complete with a generous walk-in closet and bathroom with dual sinks and a beautifully tiled shower. The upper level also features the second bedroom and bathroom as well as the laundry. On the lower level, a bright bonus bedroom or flex space offers even more versatility with an en suite full bathroom. Throughout the home, oversized windows, modern lighting, and neutral finishes create a crisp, elevated feel. Enjoy the convenience of an attached 2-car garage and a low-maintenance lock-and-leave lifestyle, all within a vibrant, newly built community close to parks, dining, and easy commuting routes.
Listing Agent
Coldwell Banker Global Luxury Denver Brokerage Phone: 303-758-7611 License #100065090 Listed on: 11/24/2025

Townhouse Details
Home Type
- Townhome
Est. Annual Taxes
- $5,529
Year Built
- Built in 2022
HOA Fees
- $114 Monthly HOA Fees
Parking
- 2 Car Attached Garage
Home Design
- Brick Exterior Construction
- Composition Roof
- Wood Siding
Interior Spaces
- 1,901 Sq Ft Home
- 3-Story Property
- Living Room
Kitchen
- Oven
- Range
- Dishwasher
- Disposal
Bedrooms and Bathrooms
- Primary Bedroom Suite
- En-Suite Bathroom
Laundry
- Laundry closet
- Dryer
- Washer
Schools
- Vanderhoof Elementary School
- Drake Middle School
- Arvada West High School
Additional Features
- Deck
- Two or More Common Walls
- Forced Air Heating and Cooling System
Community Details
- Association fees include ground maintenance
- The Ridge At Ward Station Association, Phone Number (720) 640-9393
- Built by Toll Brothers
- The Ridge At Ward Station Subdivision
Listing and Financial Details
- Exclusions: Sellers personal property.
- Assessor Parcel Number 516235
Map
Home Values in the Area
Average Home Value in this Area
Tax History
| Year | Tax Paid | Tax Assessment Tax Assessment Total Assessment is a certain percentage of the fair market value that is determined by local assessors to be the total taxable value of land and additions on the property. | Land | Improvement |
|---|---|---|---|---|
| 2024 | $5,470 | $30,599 | $6,030 | $24,569 |
| 2023 | $5,470 | $30,599 | $6,030 | $24,569 |
| 2022 | $1,162 | $6,857 | $6,255 | $602 |
| 2021 | $2,211 | $13,239 | $13,239 | $0 |
| 2020 | $1,362 | $8,160 | $8,160 | $0 |
| 2019 | $0 | $0 | $0 | $0 |
Property History
| Date | Event | Price | List to Sale | Price per Sq Ft |
|---|---|---|---|---|
| 11/24/2025 11/24/25 | For Sale | $600,000 | -- | $316 / Sq Ft |
Purchase History
| Date | Type | Sale Price | Title Company |
|---|---|---|---|
| Special Warranty Deed | $552,498 | None Listed On Document |
Mortgage History
| Date | Status | Loan Amount | Loan Type |
|---|---|---|---|
| Open | $441,998 | New Conventional |
Source: REcolorado®
MLS Number: 4138963
APN: 39-174-12-131
- 12320 W 51st Ave
- 5160 Ward Rd
- 5173 Vivian St
- 5188 Ward Rd
- 5154 Taft Ct
- 12081 W 54th Ave
- 5555 Ward Rd
- 5240 Routt Ct Unit B
- Haskins Station Plan at Haskins Station
- Plan 133 at Haskins Station
- Plan 132 at Haskins Station
- Plan 122 at Haskins Station
- Plan 123 at Haskins Station
- 11873 W 56th Cir
- 5182 Rob Way
- 5194 Queen Ct
- 5293 Quail Way
- 11205 W 53rd Ln
- 5284 Braun St
- 5738 Urban Center
- 5094 Ward Rd
- 4700 Tabor St
- 5705 Simms St
- 11687 W 45th Place
- 12155 W 58th Place
- 10870 W 53rd Ave
- 5904 Zinnia Ct
- 10685 W 47th Ave
- 6068 Vivian Ct
- 10609 W 48th Ave Unit D
- 10605 W 48th Ave Unit B
- 4725 Nelson St
- 5534 Lewis St Unit 206
- 10149 W 55th Dr Unit 3
- 5905 Nelson Ct
- 10068 W 52nd Place
- 6097 Quail Ct
- 5458 Lee St
- 4975 Howell St
- 10251 W 44th Ave Unit 6-106
