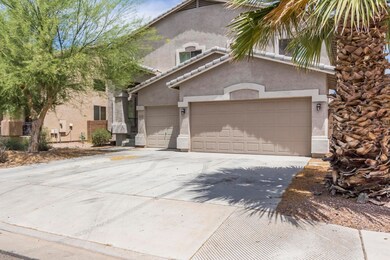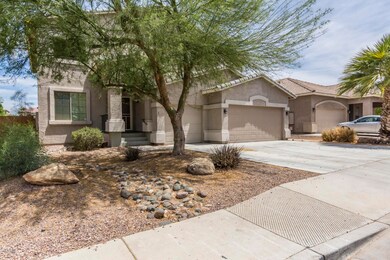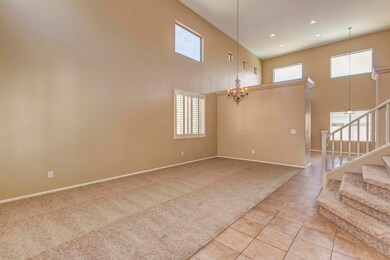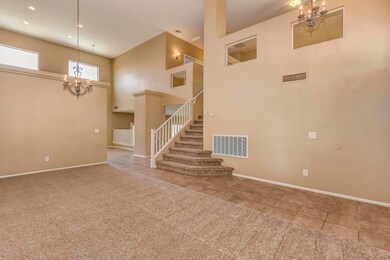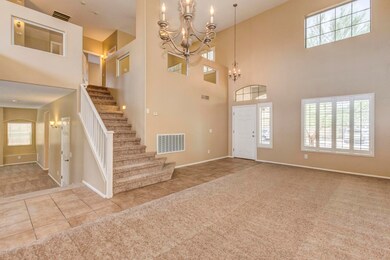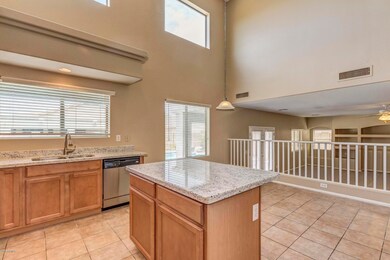
12356 W Mohave St Avondale, AZ 85323
Coldwater Springs NeighborhoodHighlights
- Private Pool
- Covered patio or porch
- Dual Vanity Sinks in Primary Bathroom
- Vaulted Ceiling
- Eat-In Kitchen
- Tile Flooring
About This Home
As of August 2018BRAND NEW Granite, Paint, Carpet, Hotwater Heater & Disposal!! This home w/refreshing pool just in time for summer. High ceilings as you enter spacious living room w/formal dining overlooking great room w/built-in shelves, perfect for an entertainment center. The eat in kitchen has stainless steel appliances, including a built in microwave, granite counter-tops & island, breakfast room. Half bath for guests, indoor laundry with washer/dryer hook up. You'll see a cozy loft upstairs, two bedrooms and a full bathroom. The master bed has a french door entry, private bath, double sink, sep shower/tub, walk-in closet w/built in shelves. Enjoy the covered patio with ceiling fan, or catch some sun in the pool, synthetic grass surrounded by low maintenance rock. 3 car garage with built in cabinets.
Last Agent to Sell the Property
Realty ONE Group License #SA563488000 Listed on: 06/07/2018
Home Details
Home Type
- Single Family
Est. Annual Taxes
- $1,933
Year Built
- Built in 2005
Lot Details
- 6,380 Sq Ft Lot
- Desert faces the front of the property
- Block Wall Fence
- Artificial Turf
HOA Fees
- $56 Monthly HOA Fees
Parking
- 3 Car Garage
- Garage Door Opener
Home Design
- Wood Frame Construction
- Tile Roof
- Stucco
Interior Spaces
- 2,556 Sq Ft Home
- 2-Story Property
- Vaulted Ceiling
- Ceiling Fan
- Low Emissivity Windows
- Washer and Dryer Hookup
Kitchen
- Eat-In Kitchen
- Built-In Microwave
- Kitchen Island
Flooring
- Carpet
- Tile
Bedrooms and Bathrooms
- 3 Bedrooms
- Primary Bathroom is a Full Bathroom
- 2.5 Bathrooms
- Dual Vanity Sinks in Primary Bathroom
- Bathtub With Separate Shower Stall
Outdoor Features
- Private Pool
- Covered patio or porch
Schools
- Littleton Elementary School
- Underdown Junior High School
- Tolleson #206 High School
Utilities
- Central Air
- Heating Available
- High Speed Internet
- Cable TV Available
Community Details
- Association fees include ground maintenance
- Diamond Ridge Place Association, Phone Number (602) 437-4777
- Built by Hacienda Builders
- Diamond Ridge Place Subdivision
Listing and Financial Details
- Tax Lot 145
- Assessor Parcel Number 500-40-154
Ownership History
Purchase Details
Home Financials for this Owner
Home Financials are based on the most recent Mortgage that was taken out on this home.Purchase Details
Purchase Details
Purchase Details
Home Financials for this Owner
Home Financials are based on the most recent Mortgage that was taken out on this home.Purchase Details
Home Financials for this Owner
Home Financials are based on the most recent Mortgage that was taken out on this home.Similar Homes in Avondale, AZ
Home Values in the Area
Average Home Value in this Area
Purchase History
| Date | Type | Sale Price | Title Company |
|---|---|---|---|
| Warranty Deed | $275,000 | Driggs Title Agency Inc | |
| Cash Sale Deed | $127,900 | Fidelity Natl Title Ins Co | |
| Trustee Deed | $131,400 | Accommodation | |
| Cash Sale Deed | $2,065,715 | Security Title Agency | |
| Special Warranty Deed | $251,662 | First American Title Ins Co |
Mortgage History
| Date | Status | Loan Amount | Loan Type |
|---|---|---|---|
| Open | $270,019 | FHA | |
| Previous Owner | $260,000 | Negative Amortization | |
| Previous Owner | $218,900 | New Conventional |
Property History
| Date | Event | Price | Change | Sq Ft Price |
|---|---|---|---|---|
| 07/08/2025 07/08/25 | For Sale | $540,000 | +96.4% | $211 / Sq Ft |
| 08/10/2018 08/10/18 | Sold | $275,000 | -2.5% | $108 / Sq Ft |
| 06/08/2018 06/08/18 | For Sale | $282,000 | +2.5% | $110 / Sq Ft |
| 06/08/2018 06/08/18 | Off Market | $275,000 | -- | -- |
| 06/07/2018 06/07/18 | For Sale | $282,000 | 0.0% | $110 / Sq Ft |
| 07/01/2013 07/01/13 | Rented | $1,350 | 0.0% | -- |
| 06/11/2013 06/11/13 | Under Contract | -- | -- | -- |
| 06/07/2013 06/07/13 | For Rent | $1,350 | -- | -- |
Tax History Compared to Growth
Tax History
| Year | Tax Paid | Tax Assessment Tax Assessment Total Assessment is a certain percentage of the fair market value that is determined by local assessors to be the total taxable value of land and additions on the property. | Land | Improvement |
|---|---|---|---|---|
| 2025 | $2,101 | $18,344 | -- | -- |
| 2024 | $2,160 | $17,470 | -- | -- |
| 2023 | $2,160 | $35,080 | $7,010 | $28,070 |
| 2022 | $2,152 | $26,010 | $5,200 | $20,810 |
| 2021 | $2,081 | $23,310 | $4,660 | $18,650 |
| 2020 | $2,002 | $22,360 | $4,470 | $17,890 |
| 2019 | $1,999 | $19,900 | $3,980 | $15,920 |
| 2018 | $2,068 | $18,620 | $3,720 | $14,900 |
| 2017 | $1,933 | $16,950 | $3,390 | $13,560 |
| 2016 | $1,818 | $16,200 | $3,240 | $12,960 |
| 2015 | $1,777 | $15,850 | $3,170 | $12,680 |
Agents Affiliated with this Home
-
Nidia Almonte Mendoza

Seller's Agent in 2025
Nidia Almonte Mendoza
At Home Real Estate Arizona
(602) 989-4898
1 in this area
273 Total Sales
-
Jonas Funston

Seller's Agent in 2018
Jonas Funston
Realty One Group
(480) 313-6181
1 in this area
233 Total Sales
-
John Poyner
J
Seller's Agent in 2013
John Poyner
Phoenix Property Group
(623) 451-4209
4 in this area
179 Total Sales
Map
Source: Arizona Regional Multiple Listing Service (ARMLS)
MLS Number: 5777235
APN: 500-40-154
- 12417 W Apache St
- 12374 W Hopi St
- 1501 S 122nd Ave
- 2515 S 125th Dr
- 12161 W Flanagan St
- 12172 W Davis Ln
- 12374 W Locust Ln
- 2309 S 125th Dr
- 2317 S 125th Dr
- 2410 S 124th Dr
- 1232 S 120th Ln
- 2325 S 125th Dr
- 12357 W Whyman Ave
- 1412 S 120th Dr
- 12375 W Whyman Ave
- 12029 W Overlin Ln
- 2413 S 121st Dr Unit 4
- 12355 W Hadley St
- 12371 W Hadley St
- 12033 W Davis Ln

