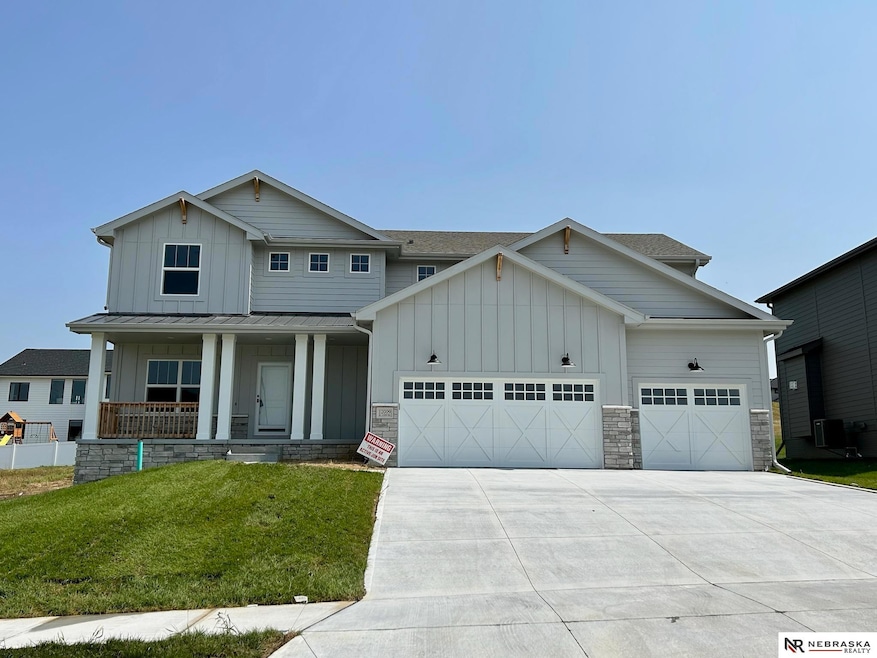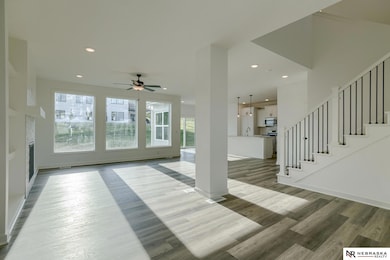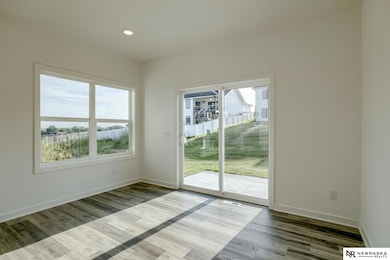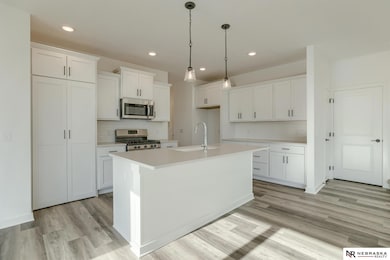
12357 Fenwick St Papillion, NE 68046
Highlights
- Under Construction
- 1 Fireplace
- Patio
- Prairie Queen Elementary School Rated A
- 3 Car Attached Garage
- Ceiling height of 9 feet or more
About This Home
As of December 2024SSDL- Edison plan by The Home Company
Last Agent to Sell the Property
Nebraska Realty Brokerage Phone: 402-214-2208 License #20000773 Listed on: 04/23/2024

Home Details
Home Type
- Single Family
Est. Annual Taxes
- $1,080
Year Built
- Built in 2024 | Under Construction
Lot Details
- 10,106 Sq Ft Lot
- Lot Dimensions are 22.3 x 43.2 x 27.2 x 120.4 x 73.6 x 120
- Level Lot
- Sprinkler System
HOA Fees
- $71 Monthly HOA Fees
Parking
- 3 Car Attached Garage
Home Design
- Composition Roof
- Concrete Perimeter Foundation
- Hardboard
- Stone
Interior Spaces
- 2,750 Sq Ft Home
- 2-Story Property
- Ceiling height of 9 feet or more
- 1 Fireplace
- Two Story Entrance Foyer
- Unfinished Basement
- Basement with some natural light
Kitchen
- Oven or Range
- <<microwave>>
- Dishwasher
- Disposal
Flooring
- Wall to Wall Carpet
- Vinyl
Bedrooms and Bathrooms
- 5 Bedrooms
- Dual Sinks
- Shower Only
Outdoor Features
- Patio
Schools
- Ashbury Elementary School
- Liberty Middle School
- Papillion-La Vista South High School
Utilities
- Forced Air Heating and Cooling System
- Heating System Uses Gas
- Cable TV Available
Community Details
- Built by Home Company
- Ashbury Hills Subdivision, Edison Floorplan
Listing and Financial Details
- Assessor Parcel Number 011605964
Ownership History
Purchase Details
Home Financials for this Owner
Home Financials are based on the most recent Mortgage that was taken out on this home.Similar Homes in Papillion, NE
Home Values in the Area
Average Home Value in this Area
Purchase History
| Date | Type | Sale Price | Title Company |
|---|---|---|---|
| Warranty Deed | $543,000 | Premier Land Title |
Mortgage History
| Date | Status | Loan Amount | Loan Type |
|---|---|---|---|
| Open | $461,468 | New Conventional | |
| Previous Owner | $10,000,000 | Credit Line Revolving |
Property History
| Date | Event | Price | Change | Sq Ft Price |
|---|---|---|---|---|
| 12/20/2024 12/20/24 | Sold | $542,904 | 0.0% | $197 / Sq Ft |
| 11/12/2024 11/12/24 | Price Changed | $542,904 | +15.1% | $197 / Sq Ft |
| 05/06/2024 05/06/24 | Pending | -- | -- | -- |
| 04/23/2024 04/23/24 | Pending | -- | -- | -- |
| 04/23/2024 04/23/24 | For Sale | $471,547 | +573.6% | $171 / Sq Ft |
| 03/15/2024 03/15/24 | For Sale | $70,000 | -- | -- |
Tax History Compared to Growth
Tax History
| Year | Tax Paid | Tax Assessment Tax Assessment Total Assessment is a certain percentage of the fair market value that is determined by local assessors to be the total taxable value of land and additions on the property. | Land | Improvement |
|---|---|---|---|---|
| 2024 | $1,074 | $40,425 | $40,425 | -- |
| 2023 | $1,074 | $42,630 | $42,630 | -- |
| 2022 | $1,945 | $73,500 | $73,500 | $0 |
| 2021 | $1,328 | $49,455 | $49,455 | $0 |
| 2020 | $653 | $24,243 | $24,243 | $0 |
Agents Affiliated with this Home
-
Doyle Ollis

Seller's Agent in 2024
Doyle Ollis
Nebraska Realty
(402) 214-2208
579 Total Sales
-
Alexa Fisher
A
Seller's Agent in 2024
Alexa Fisher
SimpliCity Real Estate
(531) 218-4185
17 Total Sales
-
Nick Boyer

Seller Co-Listing Agent in 2024
Nick Boyer
SimpliCity Real Estate
(402) 850-1522
103 Total Sales
-
Claodio Anthony

Buyer's Agent in 2024
Claodio Anthony
BHHS Ambassador Real Estate
(402) 598-8320
69 Total Sales
Map
Source: Great Plains Regional MLS
MLS Number: 22410530
APN: 011605964
- 12361 Fenwick St
- 12358 Fenwick St
- 12362 Fenwick St
- 12354 Fenwick St
- 12375 Fenwick St
- Lot 58 Ashbury Hills St
- 318 Ashbury Hills Dr
- 11707 S 123rd Ave
- 11711 S 123rd Ave
- 11703 S 123rd Ave
- 12378 Fenwick St
- 11719 S 123rd Ave
- 12375 Lake Vista Dr
- 12383 Fenwick St
- 12374 Lake Vista Dr
- 319 Ashbury Hills Dr
- 12382 Fenwick St
- 11659 S 123rd Ave
- 12359 Lake Vista Dr
- 11723 S 123rd Ave






