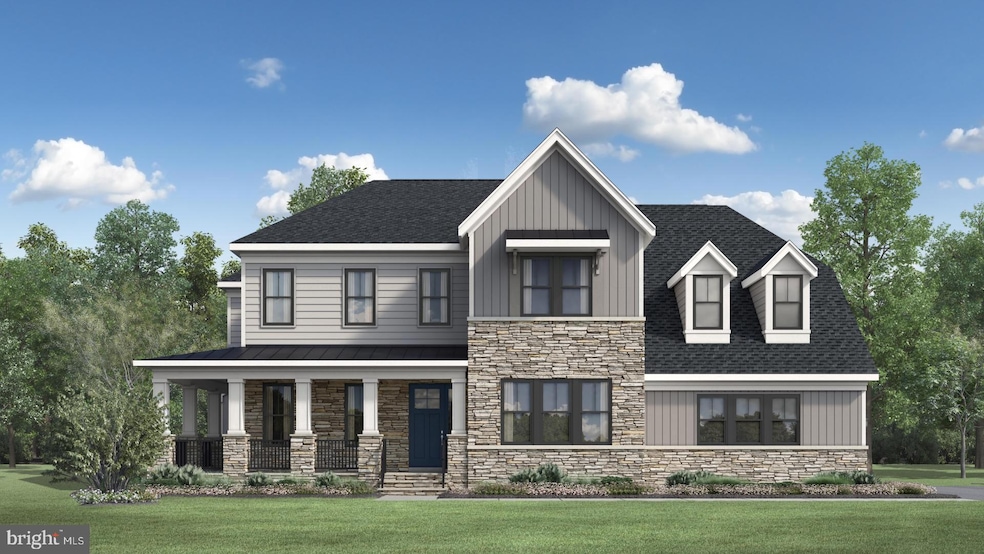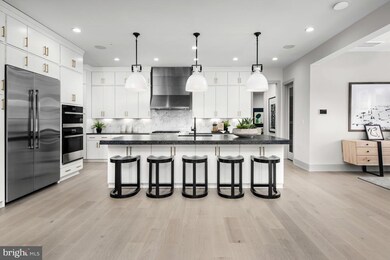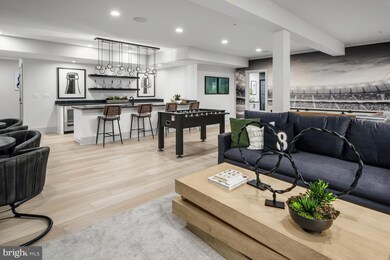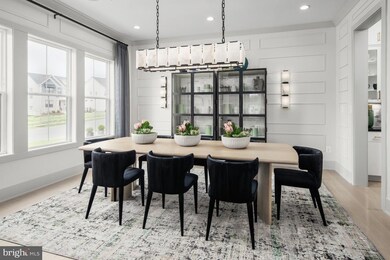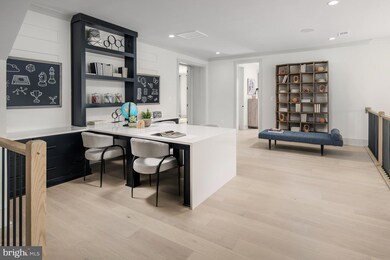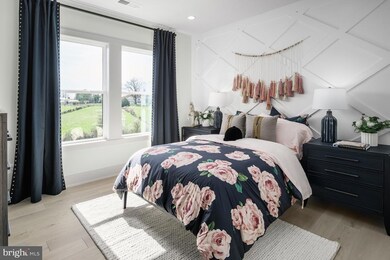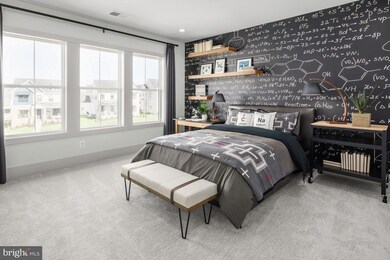
12357 Potomac Hunt Rd Gaithersburg, MD 20878
Highlights
- Pier or Dock
- New Construction
- View of Trees or Woods
- Travilah Elementary Rated A
- Eat-In Gourmet Kitchen
- Open Floorplan
About This Home
As of August 2024New construction sample listing. One of 3 home designs to choose from at The Windmill Collection in Mt. Prospect. Main level primary bedrooms and multi-gernational suites available. Endless outdoor living options. Love everything about your future dream home. The stylish kitchen features name-brand appliances and granite countertops. Easy to keep your family close with this open kitchen/living concept. Backyard area providing ample space for a deck or patio to be installed, creating the perfect spot for future activities, grilling, and outdoor entertaining! The primary bath features dual vanities, free-standing tub, and lux glass enclosed shower. The bedroom level loft offers endless opportunities for a flexible space. Schedule an appointment today to learn more about how to make this home yours in 2024!
Last Agent to Sell the Property
Toll MD Realty, LLC License #6342 Listed on: 09/19/2023
Last Buyer's Agent
Non Member Member
Metropolitan Regional Information Systems, Inc.
Home Details
Home Type
- Single Family
Est. Annual Taxes
- $3,358
Year Built
- Built in 2025 | New Construction
Lot Details
- 0.32 Acre Lot
- Landscaped
- Private Lot
- Partially Wooded Lot
- Backs to Trees or Woods
- Property is in excellent condition
HOA Fees
- $109 Monthly HOA Fees
Parking
- 2 Car Attached Garage
- Public Parking
- Oversized Parking
- Side Facing Garage
- Garage Door Opener
- Driveway
- On-Street Parking
- Unassigned Parking
Home Design
- Contemporary Architecture
- Slab Foundation
- Advanced Framing
- Spray Foam Insulation
- Blown-In Insulation
- Low VOC Insulation
- Batts Insulation
- Architectural Shingle Roof
- Low Volatile Organic Compounds (VOC) Products or Finishes
Interior Spaces
- Property has 3 Levels
- Open Floorplan
- Ceiling height of 9 feet or more
- Recessed Lighting
- Self Contained Fireplace Unit Or Insert
- Fireplace With Glass Doors
- Fireplace Mantel
- Gas Fireplace
- Low Emissivity Windows
- Vinyl Clad Windows
- Window Screens
- Sliding Doors
- Entrance Foyer
- Great Room
- Family Room Off Kitchen
- Formal Dining Room
- Den
- Loft
- Views of Woods
- Attic
Kitchen
- Eat-In Gourmet Kitchen
- Breakfast Room
- Built-In Oven
- Stove
- Cooktop with Range Hood
- Microwave
- ENERGY STAR Qualified Refrigerator
- Freezer
- Ice Maker
- ENERGY STAR Qualified Dishwasher
- Kitchen Island
- Upgraded Countertops
- Disposal
Flooring
- Wood
- Carpet
- Ceramic Tile
Bedrooms and Bathrooms
- 4 Bedrooms
- En-Suite Primary Bedroom
- Walk-In Closet
Laundry
- Laundry on upper level
- Washer and Dryer Hookup
Basement
- Exterior Basement Entry
- Sump Pump
Home Security
- Home Security System
- Carbon Monoxide Detectors
- Fire and Smoke Detector
- Fire Sprinkler System
Outdoor Features
- Lake Privileges
- Porch
Schools
- Travilah Elementary School
- Robert Frost Middle School
- Thomas S. Wootton High School
Utilities
- 90% Forced Air Zoned Heating and Cooling System
- Cooling System Utilizes Natural Gas
- Humidifier
- Heat Pump System
- Back Up Electric Heat Pump System
- Vented Exhaust Fan
- Programmable Thermostat
- Underground Utilities
- 60 Gallon+ Natural Gas Water Heater
Listing and Financial Details
- Tax Lot 183
Community Details
Overview
- $2,000 Capital Contribution Fee
- Association fees include common area maintenance, fiber optics available, pier/dock maintenance, snow removal, trash, road maintenance
- $125 Other Monthly Fees
- Built by Toll Brothers
- Mt. Prospect Subdivision, Kalorama Craftsman Floorplan
- Community Lake
Amenities
- Common Area
Recreation
- Pier or Dock
- Community Playground
- Jogging Path
- Bike Trail
Ownership History
Purchase Details
Home Financials for this Owner
Home Financials are based on the most recent Mortgage that was taken out on this home.Similar Homes in Gaithersburg, MD
Home Values in the Area
Average Home Value in this Area
Purchase History
| Date | Type | Sale Price | Title Company |
|---|---|---|---|
| Special Warranty Deed | $2,436,703 | First American Title |
Mortgage History
| Date | Status | Loan Amount | Loan Type |
|---|---|---|---|
| Open | $1,436,703 | New Conventional |
Property History
| Date | Event | Price | Change | Sq Ft Price |
|---|---|---|---|---|
| 08/20/2024 08/20/24 | Sold | $2,436,703 | +23.6% | $582 / Sq Ft |
| 10/22/2023 10/22/23 | Pending | -- | -- | -- |
| 09/19/2023 09/19/23 | For Sale | $1,971,995 | -- | $471 / Sq Ft |
Tax History Compared to Growth
Tax History
| Year | Tax Paid | Tax Assessment Tax Assessment Total Assessment is a certain percentage of the fair market value that is determined by local assessors to be the total taxable value of land and additions on the property. | Land | Improvement |
|---|---|---|---|---|
| 2024 | $3,358 | $291,700 | $291,700 | $0 |
| 2023 | $3,361 | $291,700 | $291,700 | $0 |
Agents Affiliated with this Home
-
Jonathan Rundlett

Seller's Agent in 2024
Jonathan Rundlett
Toll MD Realty, LLC
(240) 593-0999
13 in this area
87 Total Sales
-
N
Buyer's Agent in 2024
Non Member Member
Metropolitan Regional Information Systems
Map
Source: Bright MLS
MLS Number: MDMC2107948
APN: 06-03869797
- 14009 Kip Terrace
- 13910 Scout Ln
- 13901 Scout Ln
- 11920 Foal Ln
- 14639 Keeneland Cir
- 14508 High Meadow Way
- 14101 Turkey Foot Rd
- 12701 Altice Ct
- 14632 Quince Orchard Rd
- 14305 Jones
- 14303 Jones
- 11628 Paramus Dr
- 12708 Young Ln
- 5 Paramus Ct
- 14430 Jones
- 14000 Crossland Ln
- 11631 Ranch Ln
- 13820 Ranch Place
- 13722 Travilah Rd
- 11628 Ranch Ln
