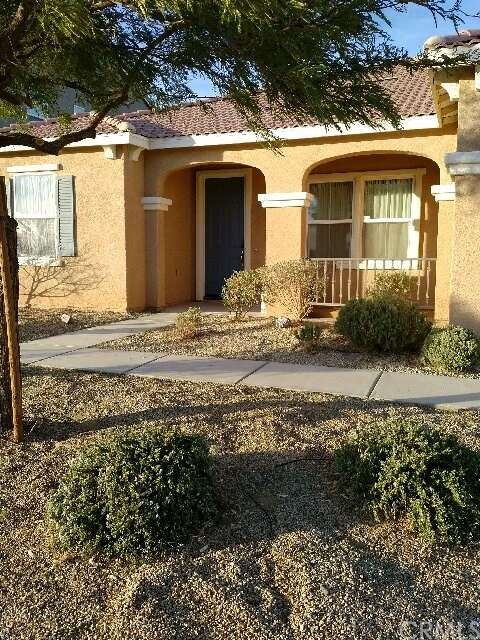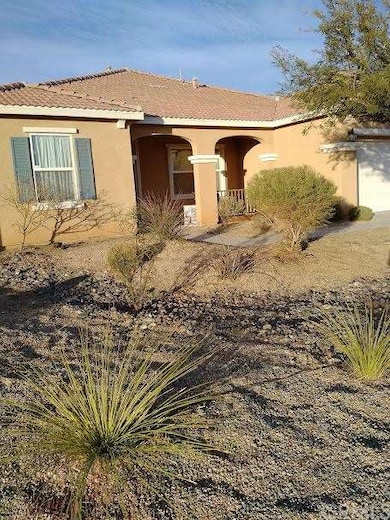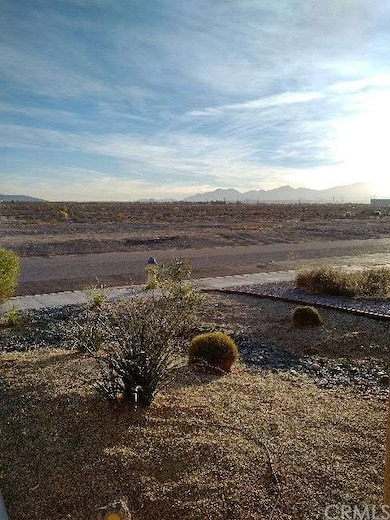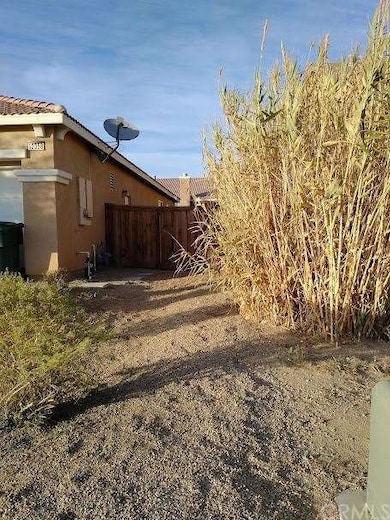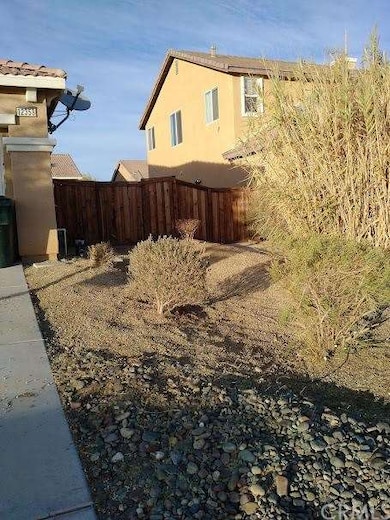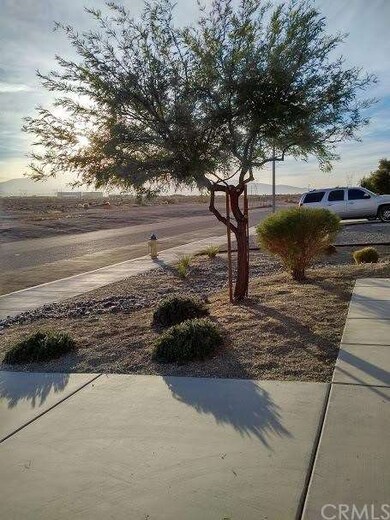
12358 Mesa St Victorville, CA 92392
Sunset Ridge NeighborhoodHighlights
- Primary Bedroom Suite
- Mountain View
- No HOA
- Open Floorplan
- Contemporary Architecture
- Open to Family Room
About This Home
As of August 2018Welcome to this wonderful newer home, in an area that is commuter friendly and in a great location. It features the open single story floor plan and has a lovely formal living room, a terrific kitchen with a breakfast bar that opens out to a large great room and a dining area. This has a split floor plan with two bedrooms and a shared bathroom and the master suite is on the other side of the home. There is an indoor laundry room, and many built in storage cabinets in the home. A three car tandem garage that is not to be missed. The backyard has a great patio and a lot of area to relax and enjoy. The front yard is low water use landscaping, plus this home has magnificent mountain views.
Last Agent to Sell the Property
Century 21 Top Producers License #01255150 Listed on: 12/10/2015

Co-Listed By
Deborah Garza
Century 21 Top Producers License #01226845
Last Buyer's Agent
OUT OF AREA
OUT OF AREA License #0
Home Details
Home Type
- Single Family
Est. Annual Taxes
- $5,137
Year Built
- Built in 2006
Lot Details
- 7,209 Sq Ft Lot
- Wood Fence
- Corners Of The Lot Have Been Marked
- Drip System Landscaping
- Front Yard
Parking
- 3 Car Attached Garage
- Parking Available
- Front Facing Garage
- Garage Door Opener
- RV Potential
Property Views
- Mountain
- Desert
Home Design
- Contemporary Architecture
- Turnkey
- Slab Foundation
- Tile Roof
- Concrete Roof
- Seismic Tie Down
- Stucco
Interior Spaces
- 2,113 Sq Ft Home
- 1-Story Property
- Open Floorplan
- Built-In Features
- Ceiling Fan
- Fireplace With Gas Starter
- Double Pane Windows
- Drapes & Rods
- Entryway
- Family Room with Fireplace
- Family Room Off Kitchen
Kitchen
- Open to Family Room
- Breakfast Bar
- Gas Cooktop
- Microwave
- Dishwasher
- Kitchen Island
- Tile Countertops
- Disposal
Flooring
- Carpet
- Tile
- Vinyl
Bedrooms and Bathrooms
- 3 Bedrooms
- Primary Bedroom Suite
- Walk-In Closet
- 2 Full Bathrooms
Laundry
- Laundry Room
- 220 Volts In Laundry
- Gas And Electric Dryer Hookup
Home Security
- Home Security System
- Carbon Monoxide Detectors
- Fire and Smoke Detector
Outdoor Features
- Concrete Porch or Patio
- Exterior Lighting
Location
- Suburban Location
Utilities
- Central Heating and Cooling System
- 220 Volts in Garage
- Gas Water Heater
- Satellite Dish
- Cable TV Available
Community Details
- No Home Owners Association
Listing and Financial Details
- Tax Lot 27
- Tax Tract Number 15501
- Assessor Parcel Number 3136361270000
Ownership History
Purchase Details
Home Financials for this Owner
Home Financials are based on the most recent Mortgage that was taken out on this home.Purchase Details
Home Financials for this Owner
Home Financials are based on the most recent Mortgage that was taken out on this home.Purchase Details
Home Financials for this Owner
Home Financials are based on the most recent Mortgage that was taken out on this home.Purchase Details
Home Financials for this Owner
Home Financials are based on the most recent Mortgage that was taken out on this home.Purchase Details
Home Financials for this Owner
Home Financials are based on the most recent Mortgage that was taken out on this home.Purchase Details
Home Financials for this Owner
Home Financials are based on the most recent Mortgage that was taken out on this home.Purchase Details
Home Financials for this Owner
Home Financials are based on the most recent Mortgage that was taken out on this home.Purchase Details
Purchase Details
Home Financials for this Owner
Home Financials are based on the most recent Mortgage that was taken out on this home.Similar Homes in Victorville, CA
Home Values in the Area
Average Home Value in this Area
Purchase History
| Date | Type | Sale Price | Title Company |
|---|---|---|---|
| Interfamily Deed Transfer | -- | Servicelink | |
| Grant Deed | $220,000 | Provident Title Company | |
| Grant Deed | $264,000 | None Available | |
| Interfamily Deed Transfer | -- | Wfg National Title Company | |
| Grant Deed | $264,000 | Wfg National Title Company | |
| Grant Deed | $200,000 | Lawyers Title | |
| Grant Deed | $127,000 | Fidelity National Title Co | |
| Trustee Deed | $88,550 | Fidelity National Title | |
| Grant Deed | $318,500 | First American Title Company |
Mortgage History
| Date | Status | Loan Amount | Loan Type |
|---|---|---|---|
| Open | $262,100 | VA | |
| Closed | $220,000 | VA | |
| Previous Owner | $211,200 | New Conventional | |
| Previous Owner | $196,181 | FHA | |
| Previous Owner | $123,780 | FHA | |
| Previous Owner | $254,788 | New Conventional |
Property History
| Date | Event | Price | Change | Sq Ft Price |
|---|---|---|---|---|
| 08/13/2018 08/13/18 | Sold | $264,000 | -2.1% | $125 / Sq Ft |
| 07/13/2018 07/13/18 | Pending | -- | -- | -- |
| 06/22/2018 06/22/18 | Price Changed | $269,700 | 0.0% | $128 / Sq Ft |
| 06/11/2018 06/11/18 | Price Changed | $269,800 | 0.0% | $128 / Sq Ft |
| 05/18/2018 05/18/18 | Price Changed | $269,900 | -3.6% | $128 / Sq Ft |
| 04/23/2018 04/23/18 | For Sale | $279,900 | +40.1% | $132 / Sq Ft |
| 03/07/2016 03/07/16 | Sold | $199,800 | 0.0% | $95 / Sq Ft |
| 01/21/2016 01/21/16 | Pending | -- | -- | -- |
| 01/12/2016 01/12/16 | Price Changed | $199,800 | -2.5% | $95 / Sq Ft |
| 12/31/2015 12/31/15 | Price Changed | $205,000 | -1.9% | $97 / Sq Ft |
| 12/10/2015 12/10/15 | For Sale | $209,000 | +64.6% | $99 / Sq Ft |
| 01/20/2012 01/20/12 | Sold | $127,000 | +1.7% | $60 / Sq Ft |
| 12/08/2011 12/08/11 | Pending | -- | -- | -- |
| 11/09/2011 11/09/11 | Price Changed | $124,900 | -3.8% | $59 / Sq Ft |
| 09/29/2011 09/29/11 | Price Changed | $129,900 | -5.8% | $61 / Sq Ft |
| 08/19/2011 08/19/11 | Price Changed | $137,900 | -1.4% | $65 / Sq Ft |
| 08/02/2011 08/02/11 | For Sale | $139,900 | -- | $66 / Sq Ft |
Tax History Compared to Growth
Tax History
| Year | Tax Paid | Tax Assessment Tax Assessment Total Assessment is a certain percentage of the fair market value that is determined by local assessors to be the total taxable value of land and additions on the property. | Land | Improvement |
|---|---|---|---|---|
| 2025 | $5,137 | $294,497 | $58,899 | $235,598 |
| 2024 | $5,137 | $288,722 | $57,744 | $230,978 |
| 2023 | $5,099 | $283,061 | $56,612 | $226,449 |
| 2022 | $5,023 | $277,511 | $55,502 | $222,009 |
| 2021 | $4,894 | $272,070 | $54,414 | $217,656 |
| 2020 | $4,928 | $269,280 | $53,856 | $215,424 |
| 2019 | $4,865 | $264,000 | $52,800 | $211,200 |
| 2018 | $4,252 | $208,080 | $41,616 | $166,464 |
| 2017 | $4,211 | $204,000 | $40,800 | $163,200 |
| 2016 | $3,448 | $134,752 | $26,526 | $108,226 |
| 2015 | $3,969 | $132,728 | $26,128 | $106,600 |
| 2014 | $3,948 | $130,128 | $25,616 | $104,512 |
Agents Affiliated with this Home
-
B
Seller's Agent in 2018
BADAR MANSOOR
REALTY EXECUTIVES EXPERTS
-
N
Buyer's Agent in 2018
NoEmail NoEmail
NONMEMBER MRML
(646) 541-2551
114 in this area
5,778 Total Sales
-

Seller's Agent in 2016
SUE ANN THOMPSON
Century 21 Top Producers
(909) 226-9776
13 Total Sales
-
D
Seller Co-Listing Agent in 2016
Deborah Garza
Century 21 Top Producers
-
O
Buyer's Agent in 2016
OUT OF AREA
OUT OF AREA
-
P
Seller's Agent in 2012
Polly Watts
Sundae Homes
Map
Source: California Regional Multiple Listing Service (CRMLS)
MLS Number: IV15261043
APN: 3136-361-27
- 12361 Los Moras Way
- 10947 Mesa Linda St
- 12273 Del Sur St
- 10972 Admirals Bay St
- 12237 Deborah Dr
- 12199 Del Sur St
- 12185 Del Sur St
- 12366 Ranchito Way
- 12163 Del Sur St
- 12147 Del Sur St
- 12274 Ranchito Way
- 12648 Agave Bay St
- 12655 Verano St
- 11299 Lancer Ln
- 12465 Gramercy Ln
- 11436 Courtside St
- 11461 Courtside St
- 11347 Topaz Rd
- 11727 Lamont Ct
- 11856 Calenda Ct
