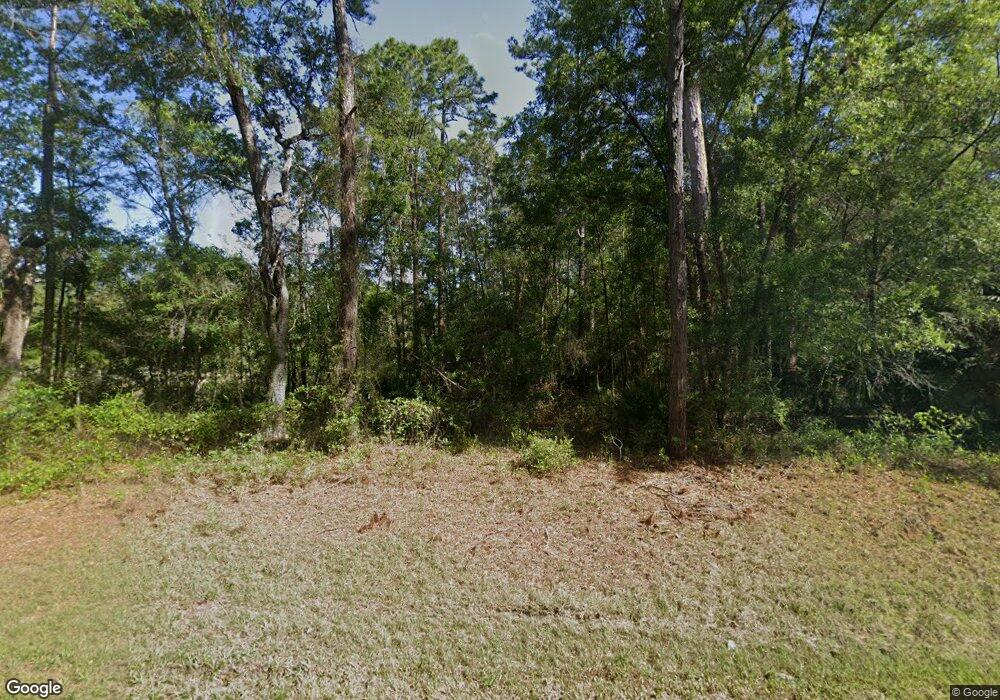12359 NE Highway 314 Silver Springs, FL 34488
Estimated Value: $323,000 - $677,000
3
Beds
2
Baths
1,680
Sq Ft
$273/Sq Ft
Est. Value
About This Home
This home is located at 12359 NE Highway 314, Silver Springs, FL 34488 and is currently estimated at $458,433, approximately $272 per square foot. 12359 NE Highway 314 is a home located in Marion County with nearby schools including East Marion Elementary School, Fort Mccoy School, and Lake Weir High School.
Ownership History
Date
Name
Owned For
Owner Type
Purchase Details
Closed on
Aug 3, 2021
Sold by
Justice Tara A
Bought by
Floyd Theresa
Current Estimated Value
Purchase Details
Closed on
Jun 22, 2021
Sold by
Thornton Cockram Jr Lester
Bought by
Floyd Theresa
Purchase Details
Closed on
Jun 29, 2005
Sold by
Wagner Eva D and Cockram Lester T
Bought by
Wagner Eva D and Frisch Robert H
Create a Home Valuation Report for This Property
The Home Valuation Report is an in-depth analysis detailing your home's value as well as a comparison with similar homes in the area
Home Values in the Area
Average Home Value in this Area
Purchase History
| Date | Buyer | Sale Price | Title Company |
|---|---|---|---|
| Floyd Theresa | -- | None Available | |
| Floyd Theresa | -- | None Listed On Document | |
| Wagner Eva D | -- | -- |
Source: Public Records
Tax History Compared to Growth
Tax History
| Year | Tax Paid | Tax Assessment Tax Assessment Total Assessment is a certain percentage of the fair market value that is determined by local assessors to be the total taxable value of land and additions on the property. | Land | Improvement |
|---|---|---|---|---|
| 2024 | $4,695 | $319,379 | -- | -- |
| 2023 | $4,695 | $310,077 | $0 | $0 |
| 2022 | $4,463 | $301,046 | $121,425 | $179,621 |
| 2021 | $3,611 | $204,924 | $63,165 | $141,759 |
| 2020 | $3,287 | $179,317 | $47,629 | $131,688 |
| 2019 | $2,012 | $140,197 | $0 | $0 |
| 2018 | $1,899 | $137,583 | $0 | $0 |
| 2017 | $1,826 | $132,387 | $0 | $0 |
| 2016 | $1,785 | $129,664 | $0 | $0 |
| 2015 | $1,794 | $128,763 | $0 | $0 |
| 2014 | $1,689 | $127,741 | $0 | $0 |
Source: Public Records
Map
Nearby Homes
- 13059 NE 44th Ln
- Lot 16 NE 41st St
- 3350 NE 125th Terrace Rd
- 4426 NE 132nd Ave
- 13820 NE 46th St
- 11065 NE 42nd St
- 0 Vacant Land - Parcel 16579-000-00 Off 138th Ave Rd
- TBD NE Highway 314
- 2151 NE 118th Avenue Rd
- 13970 NE 52nd Place Rd
- 10951 E Highway 40
- 11570 NE 19th St
- 13168 NE 19th Ln
- 3021 NE 104th Terrace
- 3146 NE 103rd Ave
- 3035 NE 104th Terrace
- 2848 NE 104th Terrace
- 2953 NE 104th Ave
- 3041 NE 104th Ave
- 2826 NE 104th Ave
- 12141 NE Highway 314
- 12360 NE Highway 314
- 12139 NE Highway 314
- 12425 NE Highway 314
- 12137 NE Highway 314
- 12124 NE 47th Place
- 12600 NE 46th St
- 12143 NE 47th Place
- 12640 NE 46th St
- 11991 NE Highway 314
- 12680 NE 46th St
- 0 NE 47th Place
- 12700 NE 46th St
- 11832 NE 47th Place
- 11816 NE Highway 314
- 12850 NE 46th St
- 11801 NE 47th Place
- 11691 NE Highway 314
- 11726 NE Highway 314
- 11819 NE Highway 314
