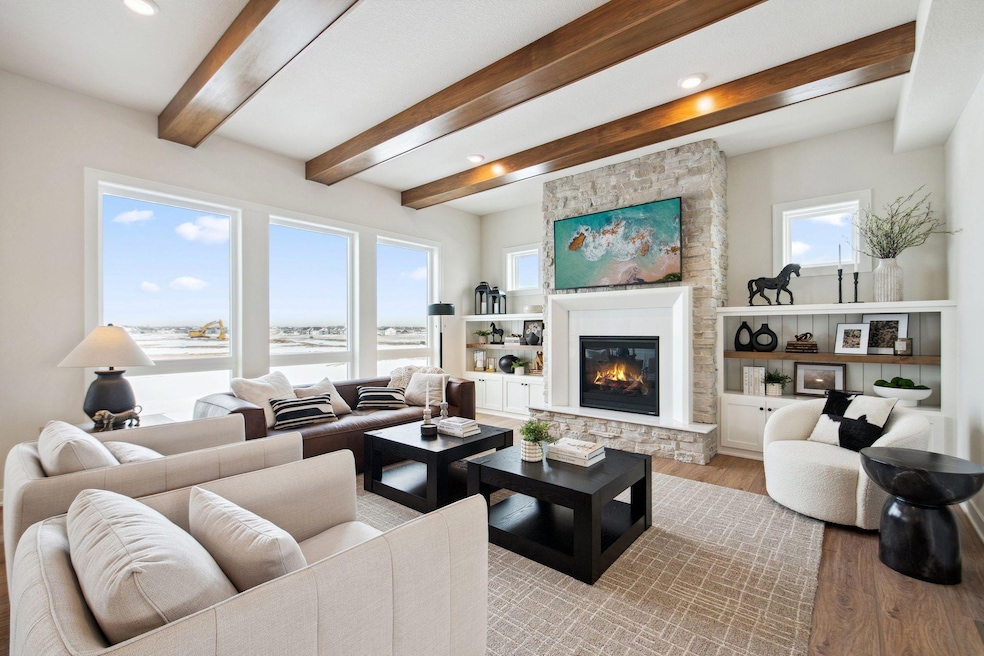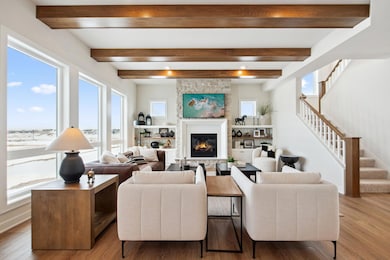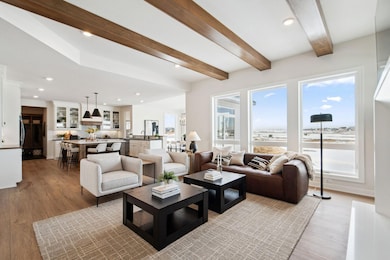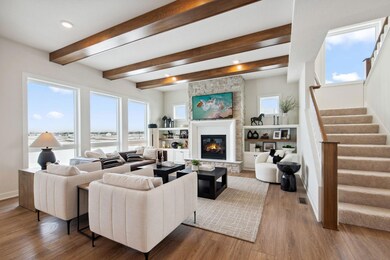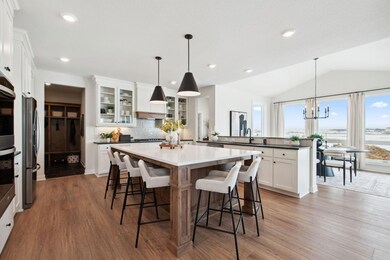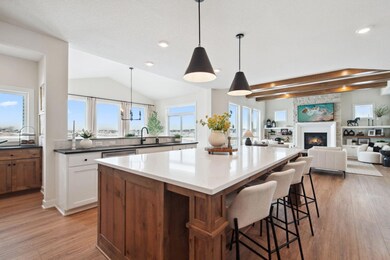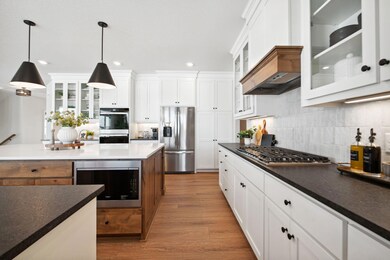1236 Ardara Ridge Rd Rosemount, MN 55068
Estimated payment $4,489/month
Highlights
- New Construction
- Great Room
- Game Room
- Rosemount Middle School Rated A-
- No HOA
- Home Office
About This Home
This model is complete, decorated and available for viewing. Other models, plans, homesites and Quick Move-in homes may be available. Welcome to the essence of luxury living at OneTenTen Homes’ stunning two-story Brooke Model. This meticulously crafted residence boasts five bedrooms, five bathrooms, and a spacious three-car garage. The heart of the home is the gourmet kitchen, featuring a perfect blend of functionality and style with both a peninsula and island cabinets, complemented by a walk-in pantry with natural light from a perfectly positioned window. The great room is adorned with stained beamed ceilings, and large floor to ceiling windows creating an inviting atmosphere for gatherings. The oversized primary bath is a true retreat, showcasing a lavish walk-in shower. The lower level is an entertainer’s dream, complete with a wet bar, full shiplap TV wall, and locally crafted custom cabinets throughout. This home is a testament to OneTenTen Homes’ commitment to quality and innovation, offering a seamless blend of modern design and timeless elegance.
Open House Schedule
-
Sunday, November 30, 202512:00 to 5:00 pm11/30/2025 12:00:00 PM +00:0011/30/2025 5:00:00 PM +00:00Add to Calendar
-
Wednesday, December 03, 20253:00 to 6:00 pm12/3/2025 3:00:00 PM +00:0012/3/2025 6:00:00 PM +00:00Add to Calendar
Home Details
Home Type
- Single Family
Est. Annual Taxes
- $166
Year Built
- Built in 2025 | New Construction
Lot Details
- 9,148 Sq Ft Lot
- Lot Dimensions are 70x130x70x130
Parking
- 3 Car Attached Garage
Home Design
- Vinyl Siding
Interior Spaces
- 2-Story Property
- Electric Fireplace
- Gas Fireplace
- Family Room with Fireplace
- Great Room
- Living Room with Fireplace
- Home Office
- Game Room
- Washer and Dryer Hookup
Kitchen
- Walk-In Pantry
- Built-In Oven
- Cooktop
- Microwave
- Dishwasher
- Stainless Steel Appliances
- Disposal
- The kitchen features windows
Bedrooms and Bathrooms
- 5 Bedrooms
Finished Basement
- Basement Fills Entire Space Under The House
- Sump Pump
- Drain
- Natural lighting in basement
Utilities
- Forced Air Heating and Cooling System
- Humidifier
- Vented Exhaust Fan
- Underground Utilities
- 200+ Amp Service
- Gas Water Heater
Additional Features
- Air Exchanger
- Front Porch
Community Details
- No Home Owners Association
- Built by ONE TEN TEN HOMES, LLC
- Lanigan Isle At Amber Fields Community
- Lanigan Isle At Amber Fields Subdivision
Listing and Financial Details
- Assessor Parcel Number 341126603020
Map
Home Values in the Area
Average Home Value in this Area
Property History
| Date | Event | Price | List to Sale | Price per Sq Ft |
|---|---|---|---|---|
| 09/04/2025 09/04/25 | For Sale | $849,900 | -- | $196 / Sq Ft |
Source: NorthstarMLS
MLS Number: 6775921
- Lincoln II Plan at Bray Hill
- Bradford Plan at Bray Hill
- Deacon I & II Plan at Bray Hill
- Mackenzie Plan at Bray Hill
- Highlands Plan at Bray Hill
- Morgan Plan at Bray Hill
- Bayport Plan at Bray Hill
- Parkland Plan at Bray Hill
- Marquee II & III Plan at Bray Hill
- Newbury Plan at Bray Hill
- Sheridan & Sheridan C Plan at Bray Hill
- Charleswood II & III Plan at Bray Hill
- Preston I & II Plan at Bray Hill
- Newport Plan at Bray Hill
- Camden Plan at Bray Hill
- Preston I & II Plan at Emerald Isle
- Bradford Plan at Emerald Isle
- Bayport Plan at Amber Fields - Lanigan Isle at Amber Fields
- Bayport Plan at Emerald Isle
- Newport Plan at Emerald Isle
- 1003 148th St W
- 14504 Abbeyfield Ave
- 14964 Avondale View
- 14211 Akron Ave
- 1217 Upper 142nd St E
- 14249 Banyan Ln
- 2800 145th St W
- 2930 146th St W
- 2978 145th St W Unit 4
- 14589 S Robert Trail
- 13940 Bundoran Ave Unit 134
- 2894 138th St W Unit 48
- 14595-14599 Cimarron Ave
- 3830 144th St W
- 15622 Echo Ridge Rd
- 5161 148th St W
- 5181 161st St
- 5076 161st St W
- 15899 Elmhurst Ln
- 17082 Dysart Place
