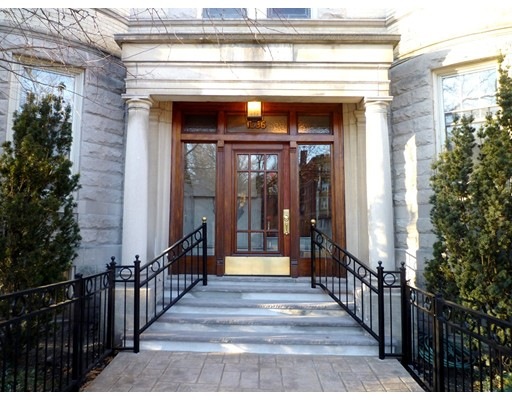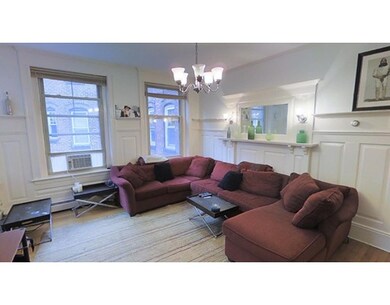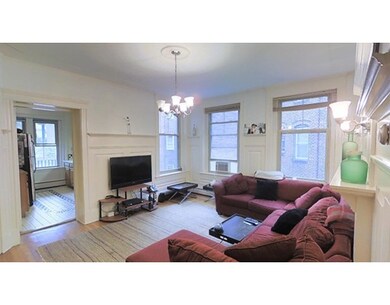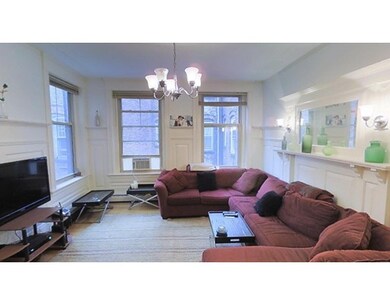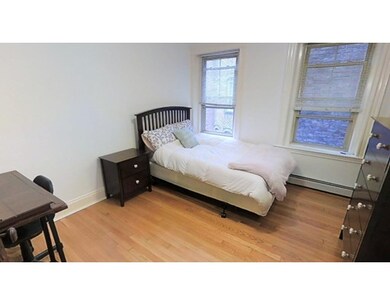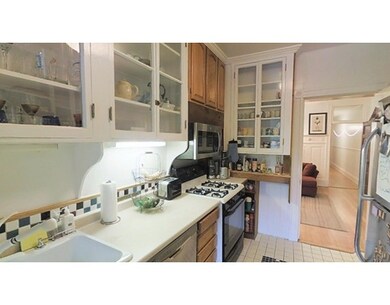
1236 Beacon St Unit 4 Brookline, MA 02446
Coolidge Corner NeighborhoodAbout This Home
As of April 2021This exquisite floor through condo is situated on the second floor of a quintessential Beacon St. brownstone. The flexible floor plan allows for either 2 or 3 bedroom use and is perfect for both an owner occupant or investor. With a Walkscore of 94, the location couldn't be more convenient. Sited just east of Coolidge Corner and close to the Longwood Medical area, the T and all that Coolidge Corner has to offer are just steps from the front door. The south facing condo enjoys an abundance of sunshine throughout the day. There is an exclusive use rear facing screened porch and a large private storage room in the basement.
Property Details
Home Type
Condominium
Est. Annual Taxes
$8,244
Year Built
1910
Lot Details
0
Listing Details
- Unit Level: 2
- Other Agent: 1.00
- Special Features: None
- Property Sub Type: Condos
- Year Built: 1910
Interior Features
- Appliances: Range, Dishwasher, Disposal, Microwave, Refrigerator
- Has Basement: Yes
- Number of Rooms: 5
- Amenities: Public Transportation, Shopping, Park, Medical Facility, Bike Path, Highway Access, House of Worship, Private School, Public School, T-Station, University, Other (See Remarks)
- Electric: Circuit Breakers
- Energy: Insulated Windows
- Flooring: Tile, Hardwood
- Interior Amenities: Cable Available, French Doors
- Bedroom 2: Second Floor, 12X10
- Bathroom #1: Second Floor, 8X6
- Kitchen: Second Floor, 12X9
- Laundry Room: Basement
- Living Room: Second Floor, 16X13
- Master Bedroom: Second Floor, 12X12
- Master Bedroom Description: Ceiling Fan(s), Closet, Flooring - Hardwood, French Doors
- Dining Room: Second Floor, 16X13
Exterior Features
- Roof: Rubber
- Construction: Brick
- Exterior: Brick
- Exterior Unit Features: Porch - Screened
Garage/Parking
- Parking Spaces: 0
Utilities
- Cooling: None
- Heating: Central Heat, Hot Water Baseboard, Unit Control
- Heat Zones: 2
- Utility Connections: for Gas Range
Condo/Co-op/Association
- Association Fee Includes: Heat, Hot Water, Water, Sewer, Master Insurance, Laundry Facilities, Snow Removal
- Management: Professional - Off Site
- Pets Allowed: Yes w/ Restrictions
- No Units: 6
- Unit Building: 4
Schools
- Elementary School: Devotion/Lawren
Lot Info
- Assessor Parcel Number: B:043 L:0010 S:0004
Ownership History
Purchase Details
Home Financials for this Owner
Home Financials are based on the most recent Mortgage that was taken out on this home.Purchase Details
Home Financials for this Owner
Home Financials are based on the most recent Mortgage that was taken out on this home.Purchase Details
Home Financials for this Owner
Home Financials are based on the most recent Mortgage that was taken out on this home.Purchase Details
Home Financials for this Owner
Home Financials are based on the most recent Mortgage that was taken out on this home.Similar Homes in the area
Home Values in the Area
Average Home Value in this Area
Purchase History
| Date | Type | Sale Price | Title Company |
|---|---|---|---|
| Not Resolvable | $750,000 | None Available | |
| Not Resolvable | $739,999 | -- | |
| Not Resolvable | $640,000 | -- | |
| Deed | $450,000 | -- | |
| Deed | $450,000 | -- |
Mortgage History
| Date | Status | Loan Amount | Loan Type |
|---|---|---|---|
| Open | $50,000 | Stand Alone Refi Refinance Of Original Loan | |
| Open | $600,000 | Purchase Money Mortgage | |
| Previous Owner | $405,000 | New Conventional |
Property History
| Date | Event | Price | Change | Sq Ft Price |
|---|---|---|---|---|
| 04/20/2021 04/20/21 | Sold | $750,000 | -6.1% | $685 / Sq Ft |
| 02/24/2021 02/24/21 | Pending | -- | -- | -- |
| 06/03/2020 06/03/20 | For Sale | $799,000 | +8.0% | $730 / Sq Ft |
| 11/09/2017 11/09/17 | Sold | $739,999 | 0.0% | $676 / Sq Ft |
| 10/09/2017 10/09/17 | Pending | -- | -- | -- |
| 10/09/2017 10/09/17 | Price Changed | $740,000 | +2.9% | $676 / Sq Ft |
| 09/19/2017 09/19/17 | For Sale | $719,000 | 0.0% | $657 / Sq Ft |
| 01/20/2016 01/20/16 | Rented | $2,800 | 0.0% | -- |
| 01/19/2016 01/19/16 | Under Contract | -- | -- | -- |
| 01/11/2016 01/11/16 | For Rent | $2,800 | 0.0% | -- |
| 11/10/2015 11/10/15 | Sold | $640,000 | +10.5% | $584 / Sq Ft |
| 10/06/2015 10/06/15 | Pending | -- | -- | -- |
| 10/02/2015 10/02/15 | For Sale | $579,000 | +28.7% | $529 / Sq Ft |
| 04/27/2012 04/27/12 | Sold | $450,000 | -8.0% | $409 / Sq Ft |
| 04/03/2012 04/03/12 | Pending | -- | -- | -- |
| 03/21/2012 03/21/12 | For Sale | $489,000 | -- | $445 / Sq Ft |
Tax History Compared to Growth
Tax History
| Year | Tax Paid | Tax Assessment Tax Assessment Total Assessment is a certain percentage of the fair market value that is determined by local assessors to be the total taxable value of land and additions on the property. | Land | Improvement |
|---|---|---|---|---|
| 2025 | $8,244 | $835,300 | $0 | $835,300 |
| 2024 | $8,001 | $818,900 | $0 | $818,900 |
| 2023 | $7,944 | $796,800 | $0 | $796,800 |
| 2022 | $7,736 | $759,200 | $0 | $759,200 |
| 2021 | $7,367 | $751,700 | $0 | $751,700 |
| 2020 | $7,034 | $744,300 | $0 | $744,300 |
| 2019 | $6,641 | $708,800 | $0 | $708,800 |
| 2018 | $6,109 | $645,800 | $0 | $645,800 |
| 2017 | $5,907 | $597,900 | $0 | $597,900 |
| 2016 | $5,664 | $543,600 | $0 | $543,600 |
| 2015 | $5,278 | $494,200 | $0 | $494,200 |
| 2014 | $5,340 | $468,800 | $0 | $468,800 |
Agents Affiliated with this Home
-

Seller's Agent in 2021
KoKo Kwan
Kwan Realty Inc.
(646) 384-1343
4 in this area
19 Total Sales
-
L
Buyer's Agent in 2021
Lauren Carroll
Compass
-

Seller's Agent in 2017
Andrew Maxfield
In REM Real Estate Inc.
(617) 542-0012
24 Total Sales
-

Seller's Agent in 2016
Michael Valencius
Compass
(781) 808-6415
12 Total Sales
-
L
Buyer's Agent in 2016
Lauren Kennedy
Metro Realty Corp.
-

Seller's Agent in 2015
Adam Umina
Metro Realty Corp.
(617) 921-5866
7 in this area
39 Total Sales
Map
Source: MLS Property Information Network (MLS PIN)
MLS Number: 71913440
APN: BROO-000043-000000-000010-000004
- 1265 Beacon St Unit 901
- 79 Pleasant St Unit 4
- 28 Parkman St Unit 4
- 50 Longwood Ave Unit 611
- 50 Longwood Ave Unit 518
- 50 Longwood Ave Unit 212
- 76 Marshal St Unit 2
- 60 Longwood Ave Unit 302
- 60 Longwood Ave Unit 802
- 60 Longwood Ave Unit 801
- 60 Longwood Ave Unit 301
- 115 Sewall Ave Unit 1
- 8 Browne St Unit 1
- 132 Sewall Ave Unit B
- 123 Sewall Ave Unit 3C
- 45 Longwood Ave Unit 212
- 60 Dwight St Unit 2
- 45 Dwight St
- 63 Babcock St Unit B1
- 14 Green St Unit PHA
