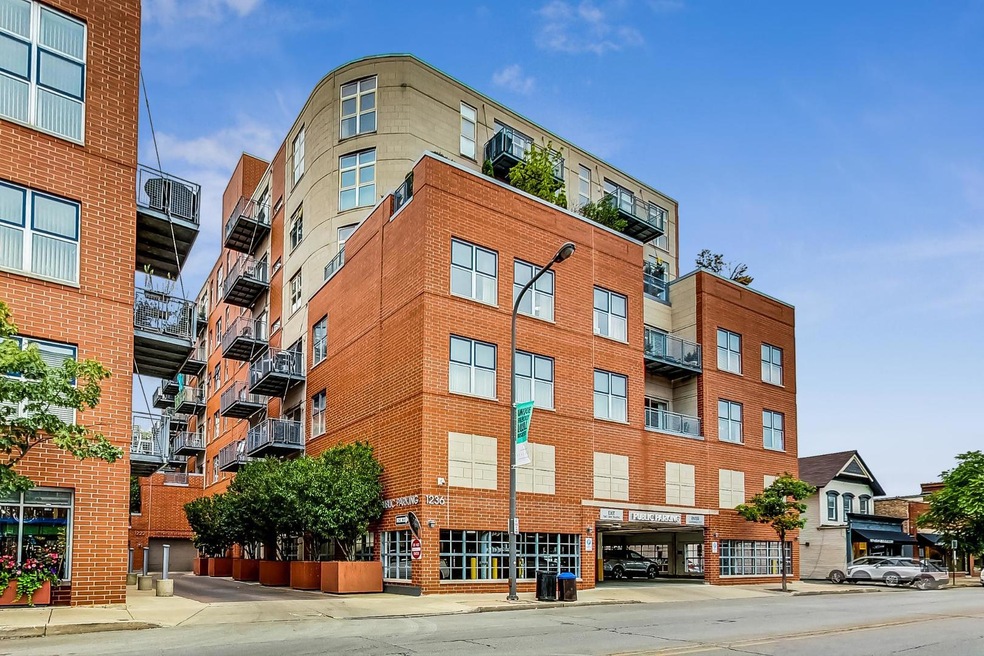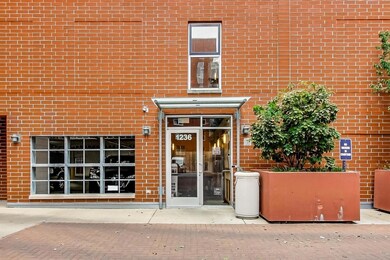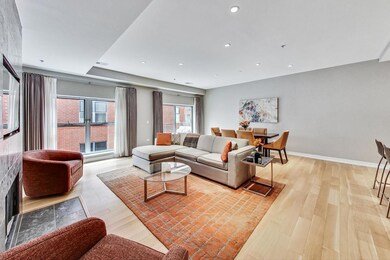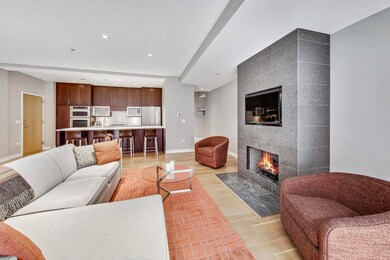
Highlights
- Fitness Center
- 2-minute walk to Dempster Station
- Wood Flooring
- Dewey Elementary School Rated A
- Lock-and-Leave Community
- Community Indoor Pool
About This Home
As of May 2025This home is located at 1236 Chicago Ave Unit D411, Evanston, IL 60202 and is currently priced at $585,000, approximately $368 per square foot. This property was built in 2003. 1236 Chicago Ave Unit D411 is a home located in Cook County with nearby schools including Dewey Elementary School, Washington Elementary School, and Nichols Middle School.
Last Agent to Sell the Property
@properties Christie's International Real Estate License #475124351 Listed on: 02/22/2025

Last Buyer's Agent
@properties Christie's International Real Estate License #475124359

Property Details
Home Type
- Condominium
Est. Annual Taxes
- $4,288
Year Built
- Built in 2003
HOA Fees
- $840 Monthly HOA Fees
Parking
- 2 Car Garage
- Parking Included in Price
Home Design
- Brick Exterior Construction
Interior Spaces
- 1,588 Sq Ft Home
- Gas Log Fireplace
- Living Room with Fireplace
- Open Floorplan
- Dining Room
Kitchen
- Double Oven
- Gas Cooktop
- Range Hood
- High End Refrigerator
- Dishwasher
- Disposal
Flooring
- Wood
- Carpet
Bedrooms and Bathrooms
- 2 Bedrooms
- 2 Potential Bedrooms
- Walk-In Closet
- 2 Full Bathrooms
- Dual Sinks
- Soaking Tub
- Separate Shower
Laundry
- Laundry Room
- Dryer
- Washer
Outdoor Features
Schools
- Dewey Elementary School
- Nichols Middle School
- Evanston Twp High School
Utilities
- Forced Air Heating and Cooling System
- Heating System Uses Natural Gas
- Lake Michigan Water
Listing and Financial Details
- Senior Tax Exemptions
- Homeowner Tax Exemptions
- Senior Freeze Tax Exemptions
Community Details
Overview
- Association fees include water, parking, insurance, tv/cable, exercise facilities, pool, exterior maintenance, lawn care, scavenger, snow removal, internet
- 156 Units
- Kevin Sanders Association, Phone Number (847) 504-8000
- Property managed by Braeside Managment
- Lock-and-Leave Community
- 7-Story Property
Amenities
- Sundeck
- Party Room
- Elevator
- Community Storage Space
Recreation
Pet Policy
- Dogs and Cats Allowed
Security
- Resident Manager or Management On Site
Ownership History
Purchase Details
Home Financials for this Owner
Home Financials are based on the most recent Mortgage that was taken out on this home.Purchase Details
Home Financials for this Owner
Home Financials are based on the most recent Mortgage that was taken out on this home.Similar Homes in Evanston, IL
Home Values in the Area
Average Home Value in this Area
Purchase History
| Date | Type | Sale Price | Title Company |
|---|---|---|---|
| Warranty Deed | $210,000 | Cti | |
| Warranty Deed | $365,000 | Ticor Title Insurance |
Mortgage History
| Date | Status | Loan Amount | Loan Type |
|---|---|---|---|
| Open | $157,064 | Stand Alone Refi Refinance Of Original Loan | |
| Closed | $157,064 | Stand Alone Refi Refinance Of Original Loan | |
| Closed | $168,000 | New Conventional | |
| Previous Owner | $300,000 | Unknown | |
| Previous Owner | $75,000 | Credit Line Revolving | |
| Previous Owner | $320,000 | New Conventional | |
| Previous Owner | $30,000 | Credit Line Revolving | |
| Previous Owner | $290,000 | New Conventional | |
| Previous Owner | $36,500 | Credit Line Revolving | |
| Previous Owner | $292,000 | Unknown |
Property History
| Date | Event | Price | Change | Sq Ft Price |
|---|---|---|---|---|
| 05/28/2025 05/28/25 | Sold | $585,000 | +9.3% | $368 / Sq Ft |
| 03/10/2025 03/10/25 | Pending | -- | -- | -- |
| 03/10/2025 03/10/25 | For Sale | $535,000 | +154.8% | $337 / Sq Ft |
| 01/17/2012 01/17/12 | Sold | $210,000 | -12.5% | $132 / Sq Ft |
| 10/14/2011 10/14/11 | Pending | -- | -- | -- |
| 08/26/2011 08/26/11 | For Sale | $240,000 | -- | $151 / Sq Ft |
Tax History Compared to Growth
Tax History
| Year | Tax Paid | Tax Assessment Tax Assessment Total Assessment is a certain percentage of the fair market value that is determined by local assessors to be the total taxable value of land and additions on the property. | Land | Improvement |
|---|---|---|---|---|
| 2024 | $4,244 | $36,638 | $1,223 | $35,415 |
| 2023 | $4,244 | $36,638 | $1,223 | $35,415 |
| 2022 | $4,244 | $36,638 | $1,223 | $35,415 |
| 2021 | $4,717 | $35,885 | $880 | $35,005 |
| 2020 | $4,337 | $35,885 | $880 | $35,005 |
| 2019 | $4,293 | $39,030 | $880 | $38,150 |
| 2018 | $5,043 | $32,279 | $733 | $31,546 |
| 2017 | $4,827 | $32,279 | $733 | $31,546 |
| 2016 | $5,392 | $32,279 | $733 | $31,546 |
| 2015 | $6,007 | $26,321 | $592 | $25,729 |
| 2014 | $5,821 | $26,321 | $592 | $25,729 |
| 2013 | $5,660 | $26,321 | $592 | $25,729 |
Agents Affiliated with this Home
-
Martin Uthe

Seller's Agent in 2025
Martin Uthe
@ Properties
(847) 322-5207
8 in this area
52 Total Sales
-
Ginger Cavalier

Buyer's Agent in 2025
Ginger Cavalier
@ Properties
(847) 507-3348
8 in this area
38 Total Sales
-
L
Seller's Agent in 2012
Lynne Heidt
@properties
About This Building
Map
Source: Midwest Real Estate Data (MRED)
MLS Number: 12295756
APN: 11-19-105-040-1080
- 1222 Chicago Ave Unit 306B
- 1222 Chicago Ave Unit B304
- 1224 Hinman Ave
- 1319 Chicago Ave Unit 404
- 1124 Sherman Ave
- 1122 Sherman Ave
- 1246 Judson Ave
- 1401 Elmwood Ave
- 1138 Judson Ave
- 1414 Elmwood Ave Unit 1B
- 500 Lake St Unit 304
- 1310 Maple Ave Unit 5B
- 1316 Maple Ave Unit B2
- 1022 Elmwood Ave
- 525 Grove St Unit 7A
- 1120 Forest Ave
- 1418 Forest Ave
- 1508 Elmwood Ave Unit 3
- 1112 Greenwood St
- 1117 Forest Ave






