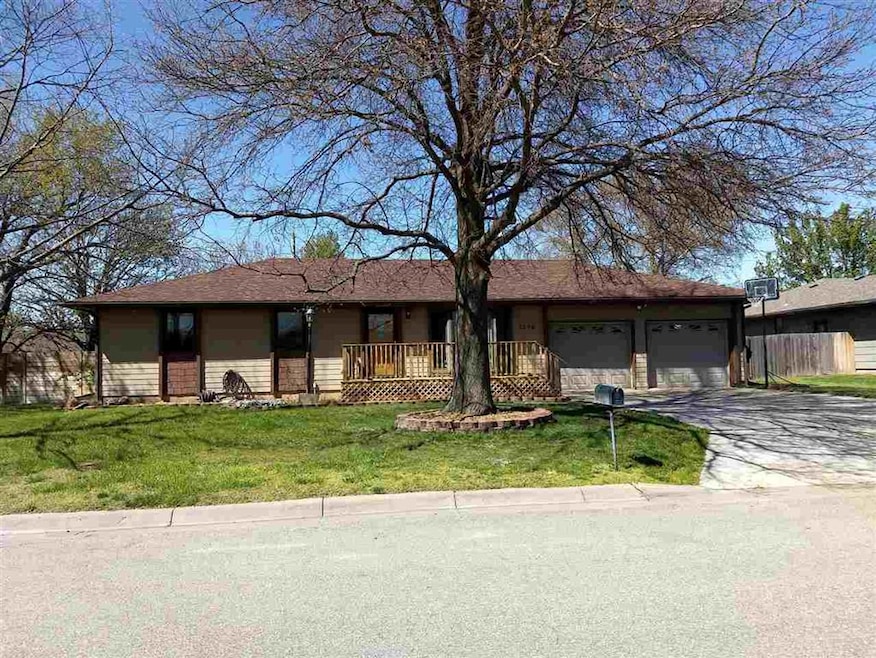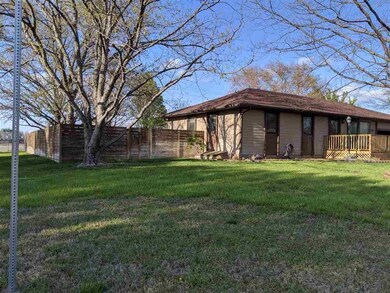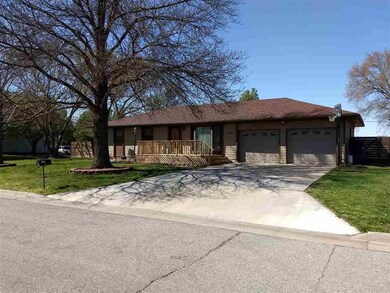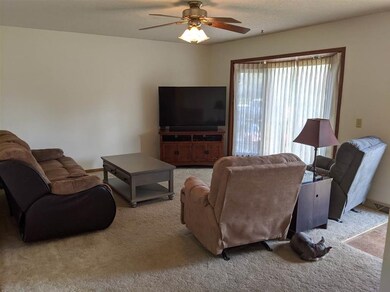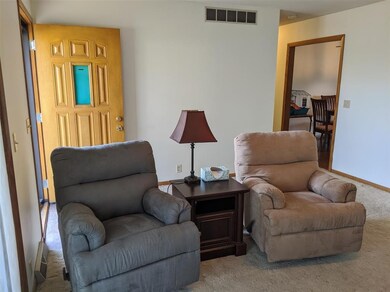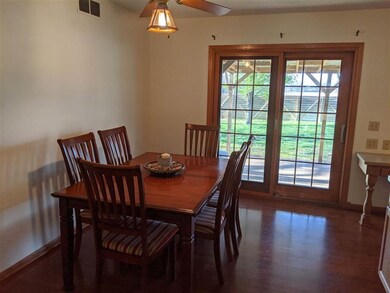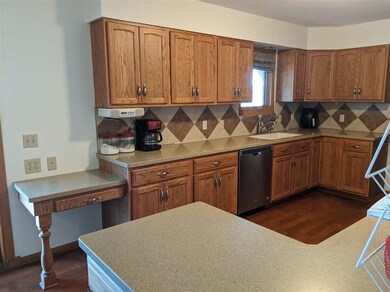
1236 Columbus Cir Newton, KS 67114
Highlights
- Deck
- Corner Lot
- Covered Patio or Porch
- Ranch Style House
- Home Office
- Cul-De-Sac
About This Home
As of June 2020Beautiful move in ready ranch home on corner lot. New front deck, newly remodeled basement, new neutral paint in most of the home. Main floor features three bedrooms, one and a half baths, living room, dining room with sliding door to back covered patio, and lovely kitchen with plenty of storage, kitchen appliances will remain. Basement features large family room, office, bedroom, full bath, laundry room and storage. Large privacy fenced yard with irrigation well and sprinkler system to enjoy outdoor living. Close to high school.
Last Agent to Sell the Property
Renda Robertson
Keller Williams Hometown Partners License #00238981 Listed on: 04/19/2020
Home Details
Home Type
- Single Family
Est. Annual Taxes
- $1,144
Year Built
- Built in 1975
Lot Details
- 0.28 Acre Lot
- Cul-De-Sac
- Wood Fence
- Corner Lot
- Sprinkler System
Home Design
- Ranch Style House
- Frame Construction
- Composition Roof
Interior Spaces
- Built-In Desk
- Ceiling Fan
- Window Treatments
- Family Room
- Combination Kitchen and Dining Room
- Home Office
- Laminate Flooring
- 220 Volts In Laundry
Kitchen
- Oven or Range
- Electric Cooktop
- Range Hood
- Microwave
- Dishwasher
- Disposal
Bedrooms and Bathrooms
- 4 Bedrooms
Finished Basement
- Basement Fills Entire Space Under The House
- Bedroom in Basement
- Finished Basement Bathroom
- Laundry in Basement
- Basement Storage
- Natural lighting in basement
Home Security
- Storm Windows
- Storm Doors
Parking
- 2 Car Attached Garage
- Garage Door Opener
Outdoor Features
- Deck
- Covered Patio or Porch
- Outdoor Storage
- Rain Gutters
Schools
- Sunset Elementary School
- Santa Fe Middle School
- Newton High School
Utilities
- Forced Air Heating and Cooling System
Community Details
- West Ridge Subdivision
Listing and Financial Details
- Assessor Parcel Number 20079-094-18-0-20-02-006.00-0-01
Ownership History
Purchase Details
Home Financials for this Owner
Home Financials are based on the most recent Mortgage that was taken out on this home.Similar Homes in Newton, KS
Home Values in the Area
Average Home Value in this Area
Purchase History
| Date | Type | Sale Price | Title Company |
|---|---|---|---|
| Warranty Deed | $159,999 | -- |
Property History
| Date | Event | Price | Change | Sq Ft Price |
|---|---|---|---|---|
| 06/18/2020 06/18/20 | Sold | -- | -- | -- |
| 05/01/2020 05/01/20 | Pending | -- | -- | -- |
| 04/19/2020 04/19/20 | For Sale | $159,999 | +18.5% | $73 / Sq Ft |
| 12/28/2012 12/28/12 | Sold | -- | -- | -- |
| 10/16/2012 10/16/12 | Pending | -- | -- | -- |
| 10/02/2012 10/02/12 | For Sale | $135,000 | -- | $61 / Sq Ft |
Tax History Compared to Growth
Tax History
| Year | Tax Paid | Tax Assessment Tax Assessment Total Assessment is a certain percentage of the fair market value that is determined by local assessors to be the total taxable value of land and additions on the property. | Land | Improvement |
|---|---|---|---|---|
| 2025 | $3,851 | $23,713 | $1,793 | $21,920 |
| 2024 | $3,851 | $22,356 | $1,386 | $20,970 |
| 2023 | $3,574 | $20,207 | $1,386 | $18,821 |
| 2022 | $3,380 | $19,240 | $1,087 | $18,153 |
| 2021 | $3,114 | $18,426 | $1,087 | $17,339 |
| 2020 | $2,395 | $14,312 | $1,087 | $13,225 |
| 2019 | $2,287 | $13,697 | $1,087 | $12,610 |
| 2018 | $2,628 | $15,484 | $1,087 | $14,397 |
| 2017 | $2,528 | $15,180 | $1,087 | $14,093 |
| 2016 | $2,465 | $15,180 | $1,087 | $14,093 |
| 2015 | $2,354 | $15,180 | $1,087 | $14,093 |
| 2014 | $2,276 | $15,180 | $1,087 | $14,093 |
Agents Affiliated with this Home
-
R
Seller's Agent in 2020
Renda Robertson
Keller Williams Hometown Partners
-
Brad Elliot
B
Buyer's Agent in 2020
Brad Elliot
Realty Connections
(316) 772-2776
91 in this area
102 Total Sales
-
G
Seller's Agent in 2012
Gary Franz
RE/MAX Associates
-
MARGIE WIENS

Seller Co-Listing Agent in 2012
MARGIE WIENS
RE/MAX Associates
(316) 215-1964
36 in this area
74 Total Sales
-
Stephanie Mayes

Buyer's Agent in 2012
Stephanie Mayes
Keller Williams Signature Partners, LLC
(316) 217-1800
14 in this area
32 Total Sales
Map
Source: South Central Kansas MLS
MLS Number: 580126
APN: 094-18-0-20-02-006.00-0
- 935 Trinity Dr
- 933 Spruce St
- 1410 W Broadway St
- 1312 Grandview Ave
- 1320 Grandview Ave
- 1013 W 17th St
- 1009 W 17th St
- 1100 Grandview Ave
- 1005 W 17th St
- 1001 W 17th St
- 2 Leonard Ct
- 1416 W 6th St
- 1519 Westborough Dr
- 717 Grandview Ave
- 1600 W 4th St
- 715 Cottonwood Ln
- 313 Alice Ave
- 701 W 17th St
- 620 W Broadway St
- 704 W 15th St
