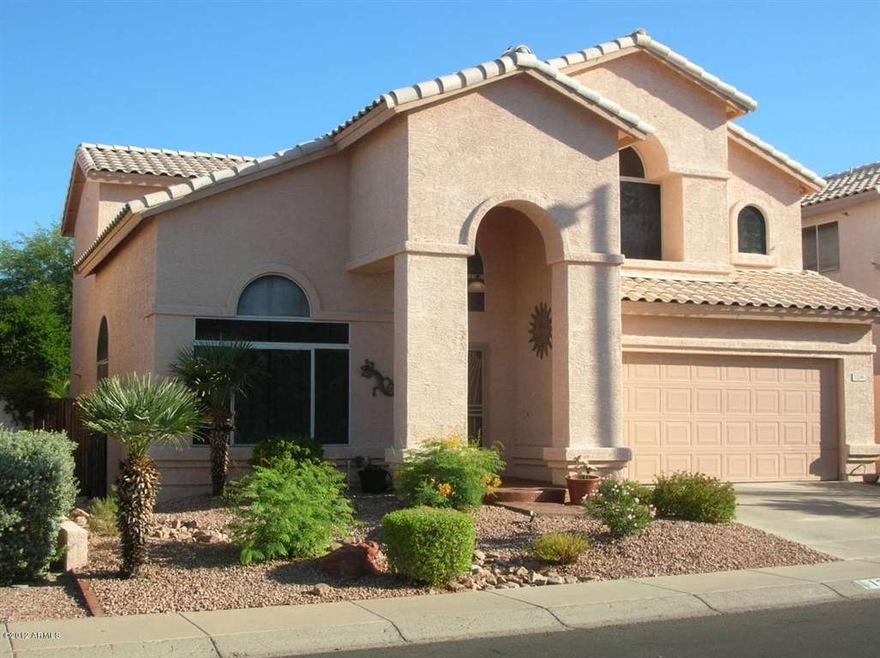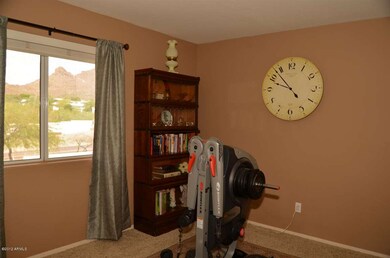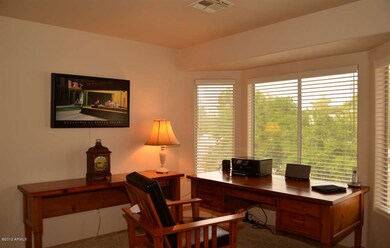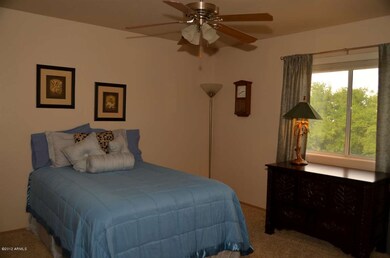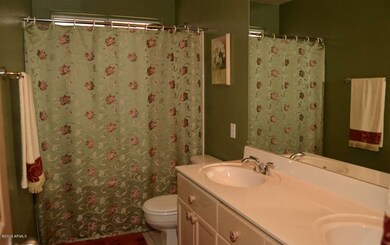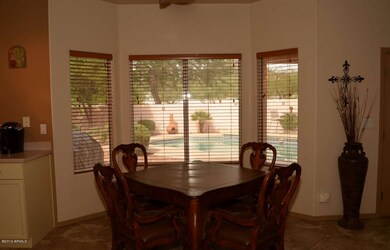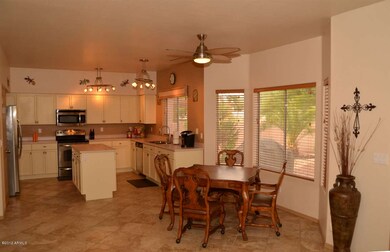
1236 E Redfield Rd Phoenix, AZ 85022
Moon Valley NeighborhoodHighlights
- Golf Course Community
- Heated Spa
- Mountain View
- Shadow Mountain High School Rated A-
- 0.13 Acre Lot
- Clubhouse
About This Home
As of May 2018What a beautiful home! Located on a quiet street in Pointe Mountainside, with wonderful views of Lookout Mountain!
Enter into large Living & Dining Rooms with Vaulted Ceilings, Travertine 'like' tile floors, & high windows w/ Custom Draperies! Large Kitchen features Stainless Steel Appliances, Walk-In Pantry, Center Island, and gorgeous views of pool & Looout Moutnain! Kitchen opens into Family Room so cook doesn't miss any of the action. Family Room has cozy Fireplace & New Double doors leading out to patio. Backyard has Refreshing PebbleTec Pool with Water Feature, and stunning Mountain Views! All bedrooms upstairs. Master has Vaulted Ceiling, custom drapes, newer carpet & large Walk-in closet. Master Bath has dual sinks, separate shower & tub, and Mtn Views! Garage has epoxy floors!
Last Agent to Sell the Property
John Shackleford
AZ Brokerage Holdings, LLC License #SA537796000 Listed on: 10/08/2012
Home Details
Home Type
- Single Family
Est. Annual Taxes
- $2,354
Year Built
- Built in 1994
Lot Details
- 5,461 Sq Ft Lot
- Private Streets
- Desert faces the front and back of the property
- Block Wall Fence
- Artificial Turf
- Front and Back Yard Sprinklers
- Sprinklers on Timer
- Private Yard
Parking
- 2 Car Garage
- Garage Door Opener
Home Design
- Wood Frame Construction
- Tile Roof
- Stucco
Interior Spaces
- 2,241 Sq Ft Home
- 2-Story Property
- Vaulted Ceiling
- Ceiling Fan
- Solar Screens
- Family Room with Fireplace
- Mountain Views
Kitchen
- Eat-In Kitchen
- Built-In Microwave
- Dishwasher
- Kitchen Island
Flooring
- Carpet
- Tile
Bedrooms and Bathrooms
- 4 Bedrooms
- Walk-In Closet
- Primary Bathroom is a Full Bathroom
- 2.5 Bathrooms
- Dual Vanity Sinks in Primary Bathroom
- Bathtub With Separate Shower Stall
Laundry
- Laundry in unit
- Washer and Dryer Hookup
Pool
- Heated Spa
- Play Pool
Outdoor Features
- Covered patio or porch
Schools
- Hidden Hills Elementary School
- Shea Middle School
- Shadow Mountain High School
Utilities
- Refrigerated Cooling System
- Zoned Heating
- High Speed Internet
- Cable TV Available
Listing and Financial Details
- Home warranty included in the sale of the property
- Tax Lot 56
- Assessor Parcel Number 214-47-690
Community Details
Overview
- Property has a Home Owners Association
- Pointe Mountainside Association, Phone Number (602) 277-7070
- Built by BEAZER (HANCOCK)
- Fairway At The Pointe Subdivision
Amenities
- Clubhouse
- Recreation Room
Recreation
- Golf Course Community
- Heated Community Pool
- Community Spa
- Bike Trail
Ownership History
Purchase Details
Home Financials for this Owner
Home Financials are based on the most recent Mortgage that was taken out on this home.Purchase Details
Home Financials for this Owner
Home Financials are based on the most recent Mortgage that was taken out on this home.Purchase Details
Home Financials for this Owner
Home Financials are based on the most recent Mortgage that was taken out on this home.Purchase Details
Home Financials for this Owner
Home Financials are based on the most recent Mortgage that was taken out on this home.Purchase Details
Home Financials for this Owner
Home Financials are based on the most recent Mortgage that was taken out on this home.Purchase Details
Home Financials for this Owner
Home Financials are based on the most recent Mortgage that was taken out on this home.Purchase Details
Home Financials for this Owner
Home Financials are based on the most recent Mortgage that was taken out on this home.Purchase Details
Similar Homes in Phoenix, AZ
Home Values in the Area
Average Home Value in this Area
Purchase History
| Date | Type | Sale Price | Title Company |
|---|---|---|---|
| Interfamily Deed Transfer | -- | Accommodation | |
| Interfamily Deed Transfer | -- | Great American Ttl Agcy Inc | |
| Warranty Deed | $358,900 | Wfg National Title Insurance | |
| Warranty Deed | $310,000 | Great American Title Agency | |
| Interfamily Deed Transfer | -- | Accommodation | |
| Warranty Deed | $274,000 | Clear Title Agency Of Arizon | |
| Warranty Deed | $295,000 | Chicago Title | |
| Warranty Deed | $182,000 | Security Title Agency | |
| Interfamily Deed Transfer | -- | -- |
Mortgage History
| Date | Status | Loan Amount | Loan Type |
|---|---|---|---|
| Open | $317,500 | New Conventional | |
| Closed | $328,900 | New Conventional | |
| Previous Owner | $248,000 | New Conventional | |
| Previous Owner | $219,200 | New Conventional | |
| Previous Owner | $243,475 | Unknown | |
| Previous Owner | $236,000 | New Conventional | |
| Previous Owner | $100,000 | Credit Line Revolving | |
| Previous Owner | $150,000 | New Conventional | |
| Previous Owner | $163,800 | New Conventional |
Property History
| Date | Event | Price | Change | Sq Ft Price |
|---|---|---|---|---|
| 05/24/2018 05/24/18 | Sold | $358,900 | 0.0% | $160 / Sq Ft |
| 04/18/2018 04/18/18 | Pending | -- | -- | -- |
| 04/13/2018 04/13/18 | For Sale | $358,900 | +31.0% | $160 / Sq Ft |
| 11/30/2012 11/30/12 | Sold | $274,000 | -1.8% | $122 / Sq Ft |
| 10/22/2012 10/22/12 | Pending | -- | -- | -- |
| 10/08/2012 10/08/12 | For Sale | $279,000 | -- | $124 / Sq Ft |
Tax History Compared to Growth
Tax History
| Year | Tax Paid | Tax Assessment Tax Assessment Total Assessment is a certain percentage of the fair market value that is determined by local assessors to be the total taxable value of land and additions on the property. | Land | Improvement |
|---|---|---|---|---|
| 2025 | $2,653 | $37,970 | -- | -- |
| 2024 | $3,130 | $36,162 | -- | -- |
| 2023 | $3,130 | $45,830 | $9,160 | $36,670 |
| 2022 | $3,101 | $33,750 | $6,750 | $27,000 |
| 2021 | $3,152 | $32,480 | $6,490 | $25,990 |
| 2020 | $3,045 | $32,100 | $6,420 | $25,680 |
| 2019 | $3,058 | $30,010 | $6,000 | $24,010 |
| 2018 | $2,947 | $29,170 | $5,830 | $23,340 |
| 2017 | $2,814 | $28,010 | $5,600 | $22,410 |
| 2016 | $3,250 | $24,750 | $4,950 | $19,800 |
| 2015 | $3,010 | $26,200 | $5,240 | $20,960 |
Agents Affiliated with this Home
-

Seller's Agent in 2018
Jason Serikaku
Realty One Group
(480) 486-6887
1 in this area
215 Total Sales
-
C
Buyer's Agent in 2018
Carri Pecorella
West USA Realty
(602) 942-4200
36 Total Sales
-
J
Seller's Agent in 2012
John Shackleford
Realty Executives
-

Buyer's Agent in 2012
Joe Elia
Keller Williams Legacy One
(623) 326-0987
24 Total Sales
-
J
Buyer's Agent in 2012
Joseph Elia
Keller Williams Realty Sonoran Living
Map
Source: Arizona Regional Multiple Listing Service (ARMLS)
MLS Number: 4831198
APN: 214-47-690
- 14112 N 12th St
- 14010 N 12th St
- 1230 E Rowlands Ln
- 14025 N 11th Place
- 1309 E Meadow Ln
- 13830 N 11th Place
- 1222 E Acoma Dr
- 1257 E Voltaire Ave
- 1116 E Acoma Dr
- 13614 N 12th Way
- 1502 E Estrid Ave
- 1221 E Claire Dr
- 13444 N 13th St
- 901 E Hearn Rd
- 1302 E Voltaire Ave
- 1548 E Estrid Ave
- 851 E Village Circle Dr N
- 1334 E Voltaire Ave
- 1136 E Forest Hills Dr
- 1331 E Voltaire Ave
