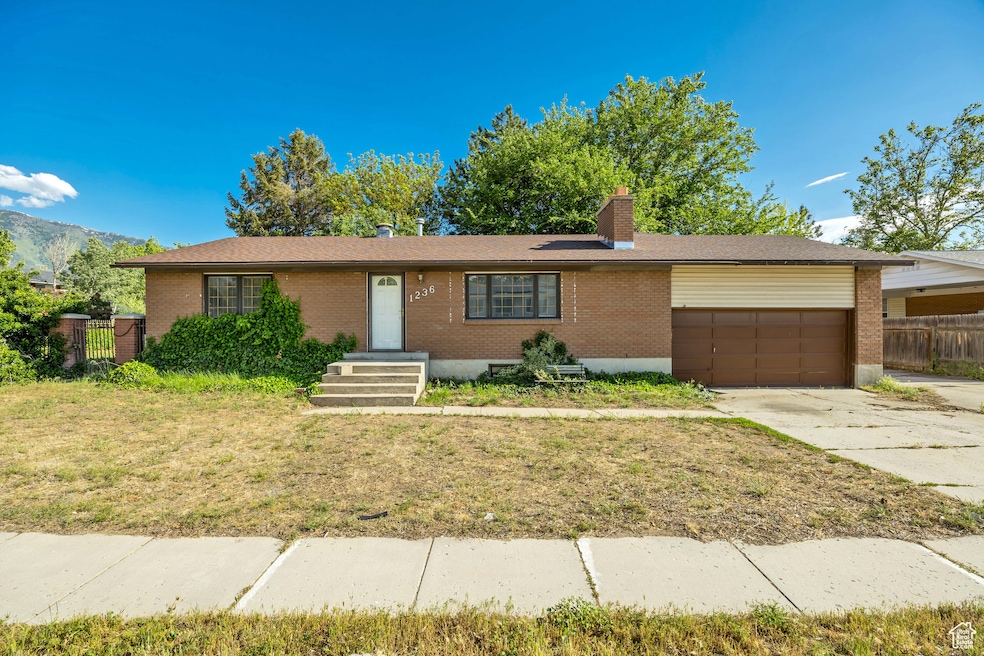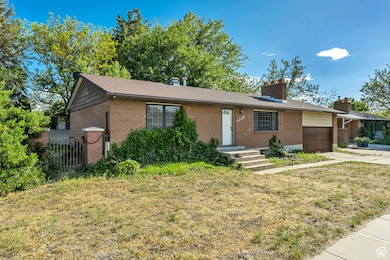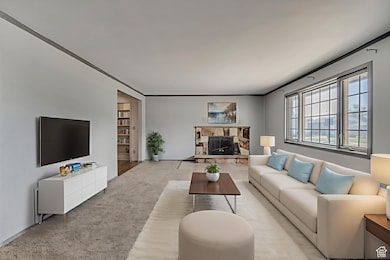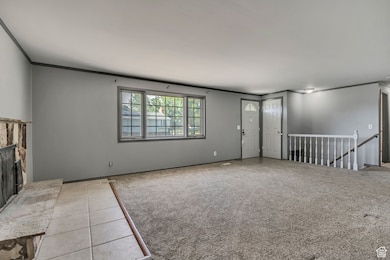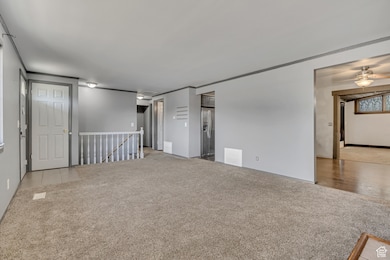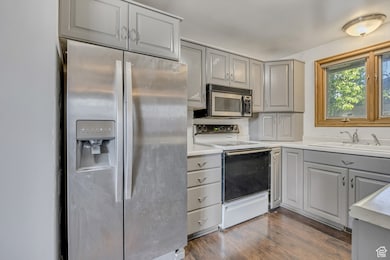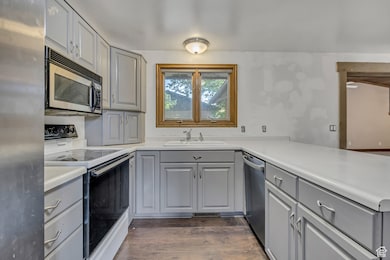
Estimated payment $3,197/month
Highlights
- RV or Boat Parking
- Rambler Architecture
- 2 Fireplaces
- Alta View Elementary School Rated A-
- Main Floor Primary Bedroom
- Corner Lot
About This Home
Full of potential and ready for your cosmetic updates! This home offers a bright living space, an easy-to-use kitchen, and good sized yard-perfect for relaxing or entertaining. Located in a quiet neighborhood close to schools, parks, and shopping. Low maintenance and affordable, this home is a smart first step into homeownership. Come take a look!
Listing Agent
Joseph Gordon
Gordon Real Estate Group LLC. License #6083820 Listed on: 06/02/2025
Home Details
Home Type
- Single Family
Est. Annual Taxes
- $3,468
Year Built
- Built in 1974
Lot Details
- 8,276 Sq Ft Lot
- Property is Fully Fenced
- Landscaped
- Corner Lot
- Sprinkler System
- Property is zoned Single-Family, 1108
Parking
- 2 Car Attached Garage
- RV or Boat Parking
Home Design
- Rambler Architecture
- Brick Exterior Construction
Interior Spaces
- 2,590 Sq Ft Home
- 2-Story Property
- 2 Fireplaces
- Double Pane Windows
- Blinds
- Sliding Doors
- Den
- Basement Fills Entire Space Under The House
Kitchen
- Free-Standing Range
- <<microwave>>
- Portable Dishwasher
- Disposal
Flooring
- Carpet
- Tile
Bedrooms and Bathrooms
- 4 Bedrooms | 2 Main Level Bedrooms
- Primary Bedroom on Main
Schools
- Alta View Elementary School
- Eastmont Middle School
- Jordan High School
Utilities
- Central Heating and Cooling System
- Natural Gas Connected
Community Details
- No Home Owners Association
- White City Subdivision
Listing and Financial Details
- Assessor Parcel Number 28-17-279-022
Map
Home Values in the Area
Average Home Value in this Area
Tax History
| Year | Tax Paid | Tax Assessment Tax Assessment Total Assessment is a certain percentage of the fair market value that is determined by local assessors to be the total taxable value of land and additions on the property. | Land | Improvement |
|---|---|---|---|---|
| 2023 | $3,468 | $454,300 | $104,700 | $349,600 |
| 2022 | $3,263 | $471,600 | $102,700 | $368,900 |
| 2021 | $2,878 | $364,000 | $78,800 | $285,200 |
| 2020 | $2,922 | $332,500 | $78,800 | $253,700 |
| 2019 | $2,542 | $298,200 | $74,300 | $223,900 |
| 2018 | $2,298 | $272,100 | $74,300 | $197,800 |
| 2017 | $2,228 | $258,400 | $74,300 | $184,100 |
| 2016 | $2,377 | $246,700 | $74,300 | $172,400 |
| 2015 | $2,329 | $224,100 | $72,100 | $152,000 |
| 2014 | $2,192 | $213,800 | $69,900 | $143,900 |
Property History
| Date | Event | Price | Change | Sq Ft Price |
|---|---|---|---|---|
| 06/17/2025 06/17/25 | Pending | -- | -- | -- |
| 06/02/2025 06/02/25 | For Sale | $525,000 | -- | $203 / Sq Ft |
Purchase History
| Date | Type | Sale Price | Title Company |
|---|---|---|---|
| Warranty Deed | -- | Title One | |
| Warranty Deed | -- | Accommodation | |
| Warranty Deed | -- | Title One | |
| Warranty Deed | -- | Title One | |
| Interfamily Deed Transfer | -- | Equity Title | |
| Warranty Deed | -- | 1St National Title Ins Agenc |
Mortgage History
| Date | Status | Loan Amount | Loan Type |
|---|---|---|---|
| Open | $283,882 | FHA | |
| Previous Owner | $200,000 | Unknown | |
| Previous Owner | $125,000 | Unknown | |
| Previous Owner | $100,000 | Unknown | |
| Previous Owner | $198,750 | New Conventional | |
| Previous Owner | $200,000 | New Conventional | |
| Previous Owner | $217,117 | New Conventional | |
| Previous Owner | $225,000 | Stand Alone Refi Refinance Of Original Loan | |
| Previous Owner | $172,800 | Purchase Money Mortgage | |
| Previous Owner | $142,000 | New Conventional |
Similar Homes in the area
Source: UtahRealEstate.com
MLS Number: 2088952
APN: 28-17-279-022-0000
- 10677 Amberley Ln
- 10551 Violet Dr
- 10642 S 1090 E
- 1053 E 10600 S
- 1485 Tuscan Oak Way
- 1268 E Edenbrook Dr
- 10852 S Star Pine Dr
- 10257 S 1280 E
- 1170 E Sego Lily Dr
- 1022 Lafayette St
- 946 E 10715 S
- 10685 S Dielsdorf Rd
- 934 E Carnation Dr
- 10868 Prescott Dr
- 10287 S Locksley Rd
- 1076 E Diamond Way
- 10963 S Whirlaway Ln
- 1609 E Sego Lily Dr
- 839 Statice Ave
- 10448 Statice Cir
