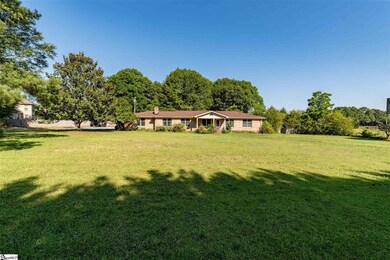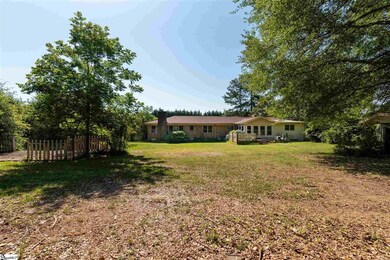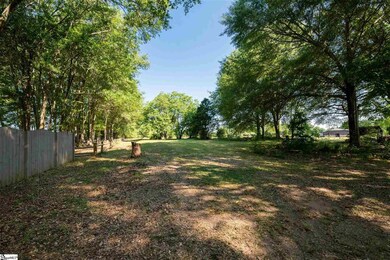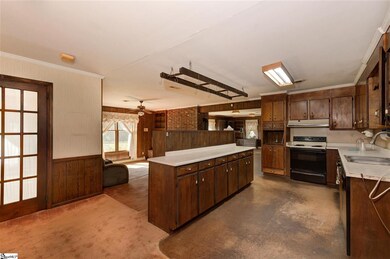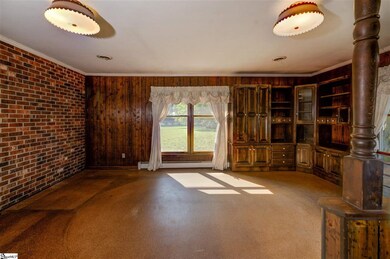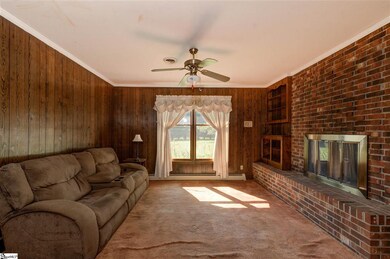
1236 Fairview Rd Simpsonville, SC 29680
Estimated Value: $431,000 - $633,000
Highlights
- 2.03 Acre Lot
- Open Floorplan
- Deck
- Fork Shoals School Rated A-
- Fireplace in Primary Bedroom
- Wood Burning Stove
About This Home
As of August 2021Country living only minutes from town! This one of a kind, single level, home sits on 2 acres and is conveniently located only minutes from both Simpsonville and Fountain Inn. Custom built in 1969, this home boasts an open floor plan and spacious master bedroom that is unique for homes in this era. It also has an enclosed sunroom and an additional attached workshop that was once used as an in-home salon. The large level lot with mature trees and tons of space can be tough to find in such a convenient location. This home has only been owned by one family and is ready for someone to come in and make it their own
Last Agent to Sell the Property
Andrew Brashier
BHHS C Dan Joyner - Simp License #102606 Listed on: 06/17/2021
Home Details
Home Type
- Single Family
Est. Annual Taxes
- $963
Year Built
- 1967
Lot Details
- 2.03 Acre Lot
- Lot Dimensions are 27x999x4x595
- Fenced Yard
- Level Lot
- Few Trees
Home Design
- Ranch Style House
- Brick Exterior Construction
- Architectural Shingle Roof
- Vinyl Siding
Interior Spaces
- 2,775 Sq Ft Home
- 3,000-3,199 Sq Ft Home
- Open Floorplan
- Bookcases
- Smooth Ceilings
- Ceiling Fan
- 2 Fireplaces
- Wood Burning Stove
- Wood Burning Fireplace
- Fireplace Features Masonry
- Thermal Windows
- Window Treatments
- Great Room
- Sitting Room
- Combination Dining and Living Room
- Breakfast Room
- Bonus Room
- Sun or Florida Room
- Crawl Space
Kitchen
- Free-Standing Electric Range
- Dishwasher
- Laminate Countertops
- Disposal
Flooring
- Brick
- Carpet
- Ceramic Tile
- Vinyl
Bedrooms and Bathrooms
- 3 Main Level Bedrooms
- Fireplace in Primary Bedroom
- Primary Bathroom is a Full Bathroom
- 4 Bathrooms
- Dual Vanity Sinks in Primary Bathroom
- Shower Only
Laundry
- Laundry Room
- Laundry on main level
- Electric Dryer Hookup
Attic
- Storage In Attic
- Pull Down Stairs to Attic
Home Security
- Security System Leased
- Intercom
- Storm Doors
- Fire and Smoke Detector
Accessible Home Design
- Doors are 32 inches wide or more
Outdoor Features
- Deck
- Enclosed patio or porch
- Outbuilding
Schools
- Fork Shoals Elementary School
- Ralph Chandler Middle School
- Woodmont High School
Utilities
- Central Air
- Heating Available
- Well
- Electric Water Heater
- Septic Tank
- Cable TV Available
Listing and Financial Details
- Assessor Parcel Number 0567.01-01-015.02
Ownership History
Purchase Details
Home Financials for this Owner
Home Financials are based on the most recent Mortgage that was taken out on this home.Similar Homes in Simpsonville, SC
Home Values in the Area
Average Home Value in this Area
Purchase History
| Date | Buyer | Sale Price | Title Company |
|---|---|---|---|
| Powell Edmond | $285,000 | None Available |
Mortgage History
| Date | Status | Borrower | Loan Amount |
|---|---|---|---|
| Open | Powell Edmond | $135,000 | |
| Previous Owner | Garrett Jeff Cary | $50,000 |
Property History
| Date | Event | Price | Change | Sq Ft Price |
|---|---|---|---|---|
| 08/18/2021 08/18/21 | Sold | $285,000 | -8.1% | $95 / Sq Ft |
| 06/17/2021 06/17/21 | For Sale | $310,000 | -- | $103 / Sq Ft |
Tax History Compared to Growth
Tax History
| Year | Tax Paid | Tax Assessment Tax Assessment Total Assessment is a certain percentage of the fair market value that is determined by local assessors to be the total taxable value of land and additions on the property. | Land | Improvement |
|---|---|---|---|---|
| 2024 | $2,217 | $13,740 | $2,970 | $10,770 |
| 2023 | $2,217 | $13,740 | $2,970 | $10,770 |
| 2022 | $1,621 | $10,300 | $2,970 | $7,330 |
| 2021 | $1,026 | $8,700 | $2,480 | $6,220 |
| 2020 | $963 | $7,900 | $2,040 | $5,860 |
| 2019 | $963 | $7,900 | $2,040 | $5,860 |
| 2018 | $961 | $7,900 | $2,040 | $5,860 |
| 2017 | $961 | $7,900 | $2,040 | $5,860 |
| 2016 | $848 | $197,340 | $50,880 | $146,460 |
| 2015 | $817 | $197,340 | $50,880 | $146,460 |
| 2014 | $696 | $178,622 | $40,281 | $138,341 |
Agents Affiliated with this Home
-

Seller's Agent in 2021
Andrew Brashier
BHHS C Dan Joyner - Simp
-
Megan Norton
M
Buyer's Agent in 2021
Megan Norton
Bluefield Realty Group
(864) 635-2613
1 in this area
62 Total Sales
Map
Source: Greater Greenville Association of REALTORS®
MLS Number: 1447161
APN: 0567.01-01-015.02
- 102 Shagbark Cir
- 303 Jenkins Bridge Rd
- 300 Shagbark Cir
- 9 Emporia Ct
- 124 Hartwick Ln
- 117 Robin Dr
- 312 Tall Pines Rd
- 314 Tall Pines Rd
- 314A Tall Pines Rd
- 27 Grossmont Dr
- 745 Jenkins Bridge Rd
- 102 Rabon Chase Ct
- 309 Grassland Ln
- 430 Wilson Bridge Rd
- 201 Engelmann Ln
- 6 Shallow Creek Ct
- 17 Mcfadden Dr
- 106 Knoll Creek Dr
- 110 Parsons Rd
- 307 Forked Oak Way
- 1236 Fairview Rd
- 2 Sanibel Oaks Dr
- 4 Sanibel Oaks Dr
- 6 Sanibel Oaks Dr
- 1 Sanibel Oaks Dr
- 5 Sanibel Oaks Dr
- 8 Sanibel Oaks Dr
- 1218 Fairview Rd
- 1224 Fairview Rd
- 1249 Fairview Rd
- 10 Sanibel Oaks Dr
- 11 Sanibel Oaks Dr
- 1239 Fairview Rd
- 12 Sanibel Oaks Dr
- 15 Sanibel Oaks Dr
- 0 Shagbark Cir
- 1253 Fairview Rd
- 14 Sanibel Oaks Dr
- 605 Jenkins Bridge Rd
- 603 Jenkins Bridge Rd

