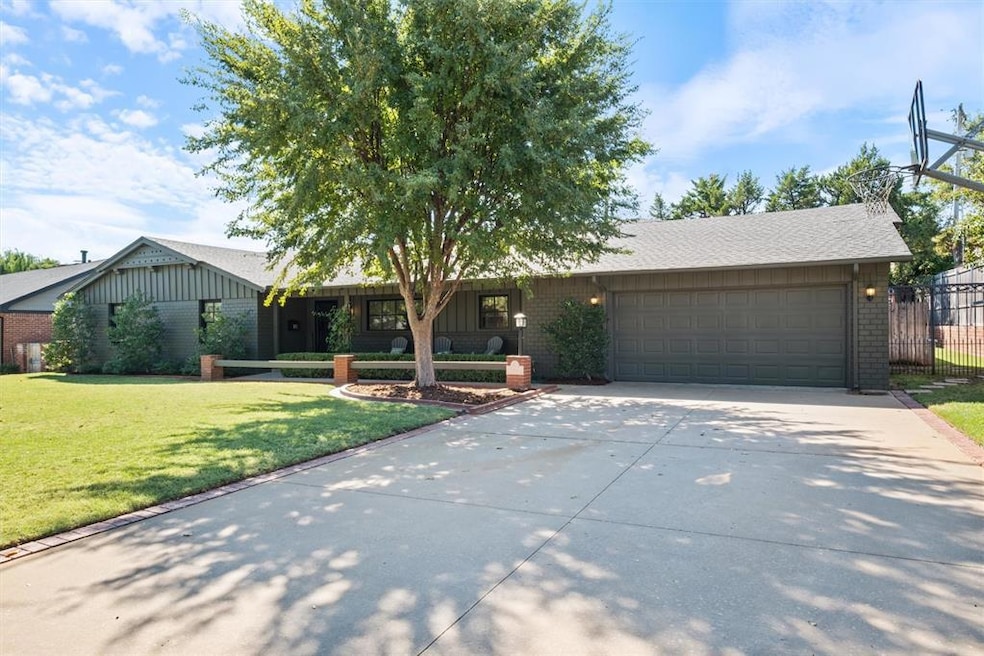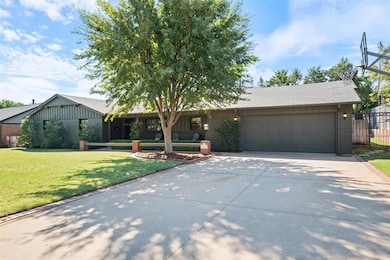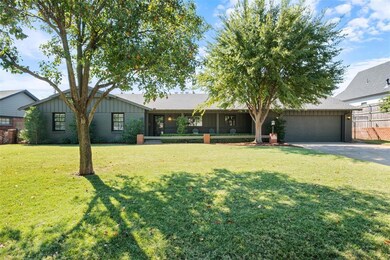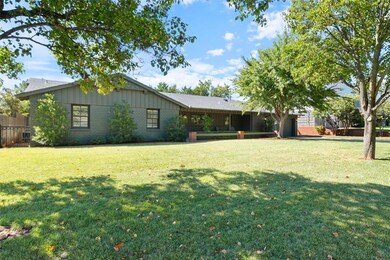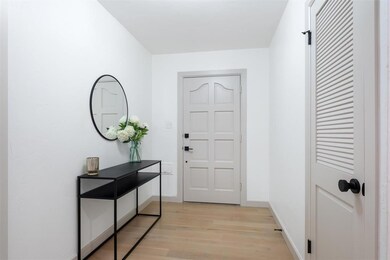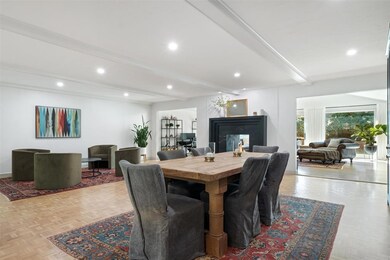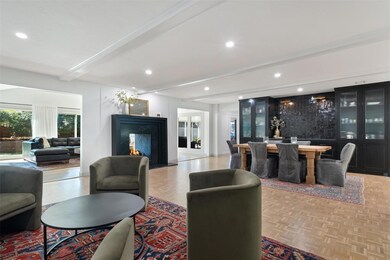
1236 Glenbrook Terrace Nichols Hills, OK 73116
Highlights
- Traditional Architecture
- Bonus Room
- 2 Car Attached Garage
- Wood Flooring
- Covered patio or porch
- Interior Lot
About This Home
As of July 2025Charming one level home situated on a great quiet street. This house has been completly updated with every surface touched! Neutral colors throughout, Light wood floors, tons of natural light! Fabulous Kitchen with Large island, all new Thermador SS Appliances, Built in Fridge, Reverse Osmosis faucet, Frame TV and plentiful Storage. Wide open space with dining and show stopper built in bar for entertaining! Large living areas with see through fireplace and ceiling to floor windows to take-in the outdoor beauty. 3 bed 2.5 bath plus bonus room. There is a nook office off the bonus room as well. Primary Bed is very spacious and gorgeous bath. Other beds have generous space and updated bath. This home has immense style with stylish fixtures throughout. Covered Patio that can be enclosed is a peaceful retreat and can be enjoy all year long. This house has been updated from top to bottom! Meticulously cared for and conveniently located for an active lifestyle.
Home Details
Home Type
- Single Family
Est. Annual Taxes
- $7,973
Year Built
- Built in 1956
Lot Details
- 0.28 Acre Lot
- North Facing Home
- Interior Lot
- Sprinkler System
Parking
- 2 Car Attached Garage
- Garage Door Opener
- Driveway
Home Design
- Traditional Architecture
- Brick Exterior Construction
- Slab Foundation
- Composition Roof
Interior Spaces
- 3,203 Sq Ft Home
- 1-Story Property
- Woodwork
- Ceiling Fan
- Gas Log Fireplace
- Window Treatments
- Bonus Room
- Utility Room with Study Area
- Laundry Room
- Fire and Smoke Detector
Kitchen
- Gas Oven
- Gas Range
- Free-Standing Range
- Dishwasher
- Disposal
Flooring
- Wood
- Carpet
- Tile
Bedrooms and Bathrooms
- 3 Bedrooms
Outdoor Features
- Covered patio or porch
Schools
- Nichols Hills Elementary School
- John Marshall Middle School
- John Marshall High School
Utilities
- Zoned Heating and Cooling
- Tankless Water Heater
- Cable TV Available
Listing and Financial Details
- Legal Lot and Block 03 / 057
Ownership History
Purchase Details
Home Financials for this Owner
Home Financials are based on the most recent Mortgage that was taken out on this home.Purchase Details
Home Financials for this Owner
Home Financials are based on the most recent Mortgage that was taken out on this home.Purchase Details
Home Financials for this Owner
Home Financials are based on the most recent Mortgage that was taken out on this home.Purchase Details
Purchase Details
Purchase Details
Purchase Details
Purchase Details
Similar Homes in the area
Home Values in the Area
Average Home Value in this Area
Purchase History
| Date | Type | Sale Price | Title Company |
|---|---|---|---|
| Warranty Deed | $960,000 | Chicago Title | |
| Warranty Deed | $960,000 | Chicago Title | |
| Warranty Deed | $975,000 | Chicago Title | |
| Warranty Deed | $500,000 | Chicago Title Oklahoma Co | |
| Interfamily Deed Transfer | -- | None Available | |
| Interfamily Deed Transfer | -- | None Available | |
| Interfamily Deed Transfer | -- | -- | |
| Interfamily Deed Transfer | -- | -- | |
| Warranty Deed | $175,000 | -- |
Mortgage History
| Date | Status | Loan Amount | Loan Type |
|---|---|---|---|
| Open | $768,000 | New Conventional | |
| Closed | $768,000 | New Conventional | |
| Previous Owner | $400,000 | New Conventional | |
| Previous Owner | $75,000 | Credit Line Revolving |
Property History
| Date | Event | Price | Change | Sq Ft Price |
|---|---|---|---|---|
| 07/01/2025 07/01/25 | Sold | $960,000 | -3.5% | $292 / Sq Ft |
| 05/31/2025 05/31/25 | Pending | -- | -- | -- |
| 05/28/2025 05/28/25 | Price Changed | $995,000 | -9.5% | $302 / Sq Ft |
| 05/10/2025 05/10/25 | For Sale | $1,100,000 | +12.8% | $334 / Sq Ft |
| 10/25/2024 10/25/24 | Sold | $975,000 | +2.1% | $304 / Sq Ft |
| 10/03/2024 10/03/24 | Pending | -- | -- | -- |
| 10/03/2024 10/03/24 | For Sale | $954,900 | +91.0% | $298 / Sq Ft |
| 02/05/2021 02/05/21 | Sold | $500,000 | 0.0% | $156 / Sq Ft |
| 01/09/2021 01/09/21 | Pending | -- | -- | -- |
| 12/30/2020 12/30/20 | For Sale | $499,900 | -- | $156 / Sq Ft |
Tax History Compared to Growth
Tax History
| Year | Tax Paid | Tax Assessment Tax Assessment Total Assessment is a certain percentage of the fair market value that is determined by local assessors to be the total taxable value of land and additions on the property. | Land | Improvement |
|---|---|---|---|---|
| 2024 | $7,973 | $59,807 | $10,261 | $49,546 |
| 2023 | $7,973 | $58,066 | $7,996 | $50,070 |
| 2022 | $7,062 | $56,375 | $9,240 | $47,135 |
| 2021 | $5,413 | $43,116 | $6,795 | $36,321 |
| 2020 | $5,433 | $41,861 | $6,729 | $35,132 |
| 2019 | $5,220 | $40,641 | $8,414 | $32,227 |
| 2018 | $4,909 | $39,458 | $0 | $0 |
| 2017 | $4,669 | $38,308 | $8,424 | $29,884 |
| 2016 | $4,624 | $37,192 | $8,760 | $28,432 |
| 2015 | $4,468 | $36,109 | $9,087 | $27,022 |
| 2014 | $4,216 | $34,820 | $9,593 | $25,227 |
Agents Affiliated with this Home
-
Patrick Bates

Seller's Agent in 2025
Patrick Bates
Nichols Hills Properties LLC
(405) 509-3611
56 in this area
89 Total Sales
-
Wendy Chong

Buyer's Agent in 2025
Wendy Chong
RE/MAX
(405) 209-3880
19 in this area
170 Total Sales
-
Carrie Nowlin

Seller's Agent in 2024
Carrie Nowlin
Chinowth & Cohen
(405) 209-8864
3 in this area
82 Total Sales
-
Mike McPherson
M
Seller's Agent in 2021
Mike McPherson
McPherson Real Estate LLC
(405) 620-6789
6 in this area
21 Total Sales
-
Christopher Clark

Buyer's Agent in 2021
Christopher Clark
Metro Brokers of OK Siano & Co
(720) 232-1756
1 in this area
10 Total Sales
Map
Source: MLSOK
MLS Number: 1137427
APN: 169801415
- 1301 NW 63rd St
- 1114 Sherwood Ln Unit B-2
- 6216 Harden Dr
- 1409 Glenbrook Terrace
- 6516 NW Grand Blvd
- 1110 Sherwood Ln Unit 215
- 1110 Sherwood Ln Unit 223
- 1110 Sherwood Ln Unit 216
- 1110 Sherwood Ln Unit 211
- 1422 Glenbrook Terrace
- 1421 Glenbrook Terrace
- 1201 Glenbrook Dr Unit 5
- 6421 Centennial Ct
- 1415 Sherwood Ln
- 1119 Cumberland Dr
- 1117 Cumberland Ct
- 6119 NW Grand Blvd
- 1107 Cumberland Ct
- 1109 Cumberland Ct
- 6100 NW Grand Blvd Unit 6111
