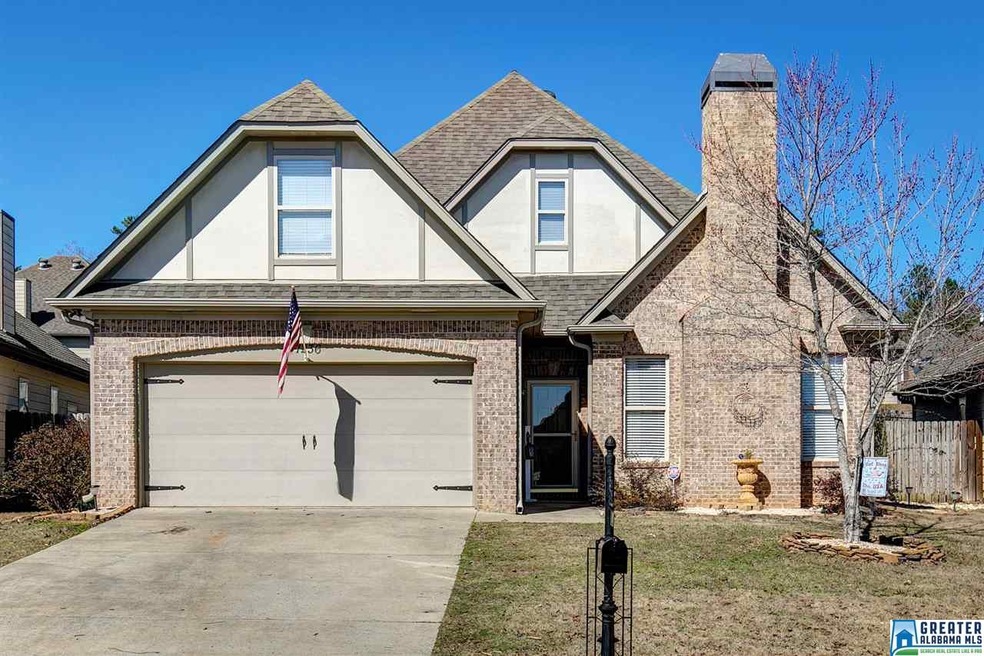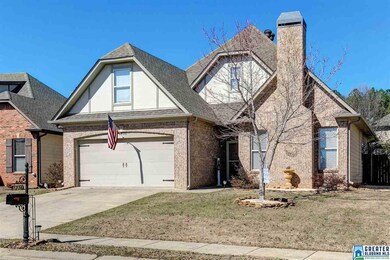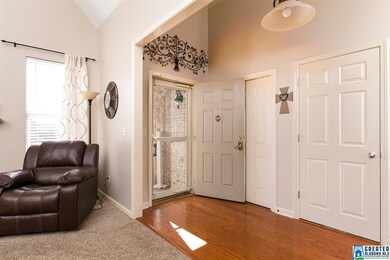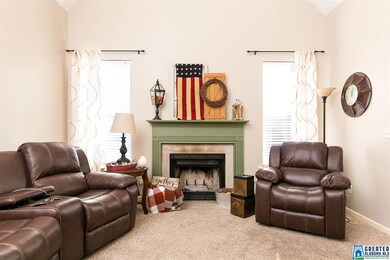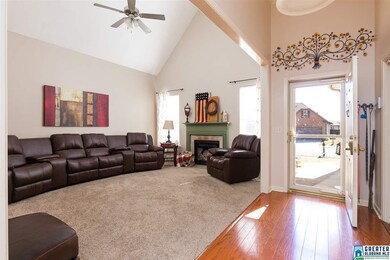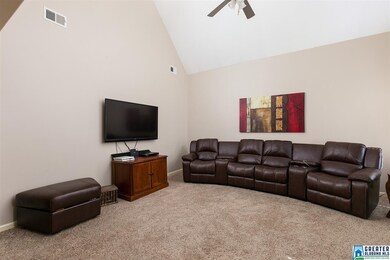
Highlights
- In Ground Pool
- Wood Flooring
- Attic
- Cathedral Ceiling
- Main Floor Primary Bedroom
- Solid Surface Countertops
About This Home
As of April 2017Take a look at the 360HD Tour by clicking the virtual tour link! *Eligible for USDA's 100% Financing!* Welcome to Avalon! A community where neighbors know one another by name and children play outside! Featuring a sprawling 2,134+- Sq ft (per appraisal) this home is one of the roomiest in the area! At 4BD, 2BA You'll have an abundance of space w/ walk in pantry, large bedrooms and the upstairs 4th bedroom is like a Guest suite and office in one w/ its own walk in closet and has its own separate HVAC! Upgrades such as the cool hardwood floors in kitchen along with upgrades of new carpet & tile! The kitchen also boasts a stainless kitchen appliance package! With all the room and the wood burning fireplace you'll absolutely love what you get inside but once you walk outside on the screened patio is when it'll really hit you that this is HOME! Finding relaxation won't be hard here with the gorgeous back yard, community amenities such as the pool or the local Moody splash pad! Come see!
Home Details
Home Type
- Single Family
Est. Annual Taxes
- $1,174
Year Built
- 2006
Lot Details
- Fenced Yard
- Interior Lot
- Few Trees
HOA Fees
- $25 Monthly HOA Fees
Parking
- 2 Car Attached Garage
- Front Facing Garage
- Driveway
- Off-Street Parking
Home Design
- Brick Exterior Construction
- Slab Foundation
Interior Spaces
- 1.5-Story Property
- Crown Molding
- Smooth Ceilings
- Cathedral Ceiling
- Ceiling Fan
- Wood Burning Fireplace
- Marble Fireplace
- Window Treatments
- Living Room with Fireplace
- Breakfast Room
- Attic
Kitchen
- Stove
- Built-In Microwave
- Dishwasher
- Stainless Steel Appliances
- Kitchen Island
- Solid Surface Countertops
Flooring
- Wood
- Carpet
- Tile
Bedrooms and Bathrooms
- 4 Bedrooms
- Primary Bedroom on Main
- Walk-In Closet
- 2 Full Bathrooms
- Garden Bath
- Separate Shower
- Linen Closet In Bathroom
Laundry
- Laundry Room
- Laundry on main level
- Washer and Electric Dryer Hookup
Outdoor Features
- In Ground Pool
- Swimming Allowed
- Covered Patio or Porch
Utilities
- Forced Air Heating and Cooling System
- Heat Pump System
- Underground Utilities
- Electric Water Heater
Listing and Financial Details
- Assessor Parcel Number 25-07-36-0-001-010.316
Community Details
Overview
- Association fees include management fee
- Mckay Management Association, Phone Number (205) 733-6700
Recreation
- Community Playground
- Community Pool
Ownership History
Purchase Details
Purchase Details
Home Financials for this Owner
Home Financials are based on the most recent Mortgage that was taken out on this home.Purchase Details
Home Financials for this Owner
Home Financials are based on the most recent Mortgage that was taken out on this home.Purchase Details
Home Financials for this Owner
Home Financials are based on the most recent Mortgage that was taken out on this home.Purchase Details
Home Financials for this Owner
Home Financials are based on the most recent Mortgage that was taken out on this home.Purchase Details
Home Financials for this Owner
Home Financials are based on the most recent Mortgage that was taken out on this home.Similar Homes in the area
Home Values in the Area
Average Home Value in this Area
Purchase History
| Date | Type | Sale Price | Title Company |
|---|---|---|---|
| Quit Claim Deed | -- | -- | |
| Warranty Deed | $174,000 | None Available | |
| Warranty Deed | $147,000 | None Available | |
| Special Warranty Deed | $149,900 | None Available | |
| Warranty Deed | $157,900 | None Available | |
| Warranty Deed | $144,000 | None Available |
Mortgage History
| Date | Status | Loan Amount | Loan Type |
|---|---|---|---|
| Previous Owner | $175,757 | No Value Available | |
| Previous Owner | $150,000 | New Conventional | |
| Previous Owner | $147,581 | FHA | |
| Previous Owner | $153,163 | New Conventional | |
| Previous Owner | $108,000 | Construction |
Property History
| Date | Event | Price | Change | Sq Ft Price |
|---|---|---|---|---|
| 04/24/2017 04/24/17 | Sold | $174,000 | -2.0% | $82 / Sq Ft |
| 02/21/2017 02/21/17 | For Sale | $177,500 | +20.7% | $83 / Sq Ft |
| 04/18/2014 04/18/14 | Sold | $147,000 | -1.9% | $85 / Sq Ft |
| 02/28/2014 02/28/14 | Pending | -- | -- | -- |
| 12/06/2013 12/06/13 | For Sale | $149,900 | -- | $87 / Sq Ft |
Tax History Compared to Growth
Tax History
| Year | Tax Paid | Tax Assessment Tax Assessment Total Assessment is a certain percentage of the fair market value that is determined by local assessors to be the total taxable value of land and additions on the property. | Land | Improvement |
|---|---|---|---|---|
| 2024 | $1,174 | $55,926 | $10,000 | $45,926 |
| 2023 | $1,174 | $55,926 | $10,000 | $45,926 |
| 2022 | $1,174 | $23,950 | $3,850 | $20,100 |
| 2021 | $747 | $23,950 | $3,850 | $20,100 |
| 2020 | $662 | $19,691 | $3,350 | $16,341 |
| 2019 | $669 | $19,914 | $3,000 | $16,914 |
| 2018 | $607 | $18,200 | $0 | $0 |
| 2017 | $559 | $15,180 | $0 | $0 |
| 2016 | $1,097 | $30,480 | $0 | $0 |
| 2015 | $559 | $30,480 | $0 | $0 |
| 2014 | $559 | $15,540 | $0 | $0 |
Agents Affiliated with this Home
-

Seller's Agent in 2017
Jeremy Miller
Local Realty
(205) 451-3044
12 in this area
309 Total Sales
-

Buyer's Agent in 2017
Phyllis Connell
Ingram & Associates, LLC
(205) 910-7704
29 Total Sales
-

Seller's Agent in 2014
Dawn Kirkland
RE/MAX
(205) 566-3296
80 Total Sales
-
K
Seller Co-Listing Agent in 2014
Ken Boyd
RE/MAX
-
J
Buyer's Agent in 2014
Justin Lumsden
RE/MAX
Map
Source: Greater Alabama MLS
MLS Number: 774776
APN: 25-07-36-0-001-010.316
- 2312 Dunbar Cir
- 1229 Glenstone Place
- 2304 Spaulding Place
- 1127 Avalon Dr
- 977 Knobloch Ln
- 1128 Avalon Dr
- 2021 Spaulding Place
- 4013 Verbena Dr
- 1017 Creel Dr
- The Langford Arbor Ridge
- THE TELFAIR Arbor Ridge
- 7008 Lavender Ct
- 0024 Arbor Ridge
- 12345 Arbor Ridge
- 0020 Arbor Ridge
- THE LANCASTER Arbor Ridge
- THE AVERY Arbor Ridge
- 1234 Arbor Ridge
- The Bradley Arbor Ridge
- 0023 Arbor Ridge
