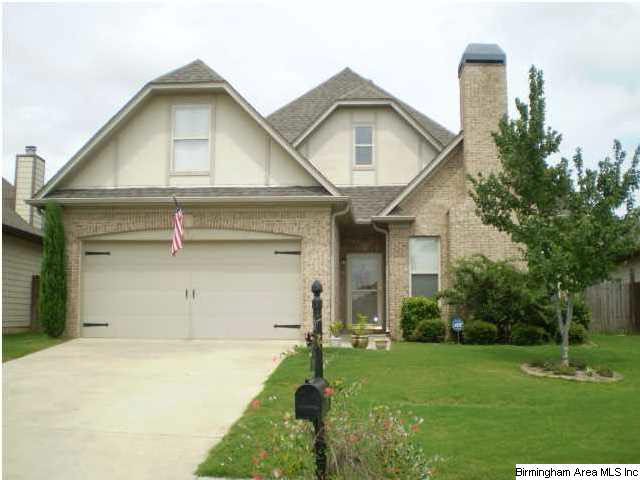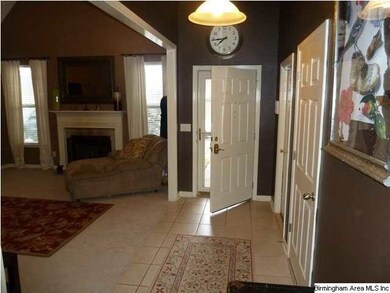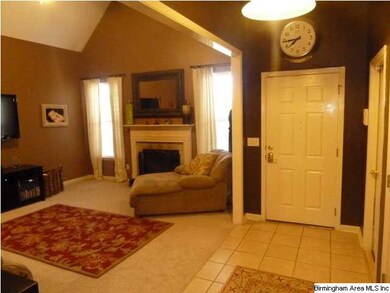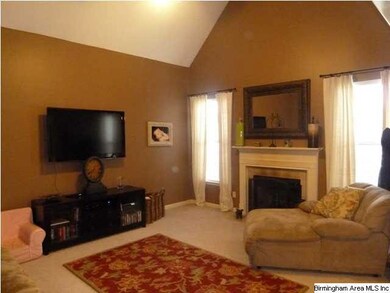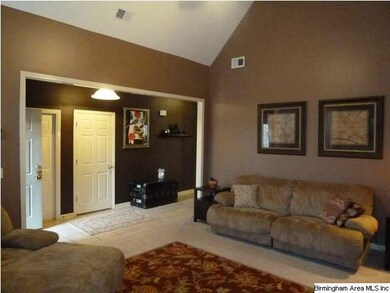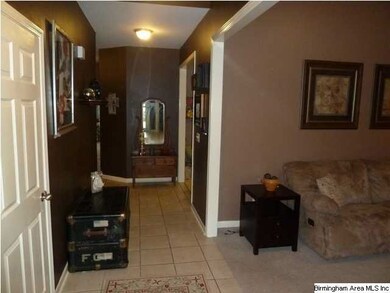
Highlights
- In Ground Pool
- Cathedral Ceiling
- Great Room with Fireplace
- Clubhouse
- Attic
- Screened Porch
About This Home
As of April 2017HUGE LIVING AREAS...Great room has a 15 ft CATHEDRAL CEILING anchored by a handsome marble surround fireplace...OPEN FLOOR PLAN...Sunny Kitchen has sooo much space...Room for multiple chefs with loads of counter space and cabinets...Island with breakfast bar...Stainless...Eating area...Oversized Master Suite has an INCREDIBLE VAULTED CEILING that gives the room a lofty feeling...Master bath has * Jetted Tub * Separate Shower * Big walk in closet * Water closet...Above the garage is a large unfinished area great for storage or to finish...Off the back of the home is a SCREENED PORCH that looks out onto a FENCED back yard...
Co-Listed By
Ken Boyd
RE/MAX Advantage South License #000068367
Last Buyer's Agent
Justin Lumsden
RE/MAX Advantage South License #100443
Home Details
Home Type
- Single Family
Est. Annual Taxes
- $1,174
Year Built
- 2006
Lot Details
- Fenced Yard
- Interior Lot
- Irregular Lot
- Few Trees
HOA Fees
- $25 Monthly HOA Fees
Parking
- 2 Car Attached Garage
- Front Facing Garage
Home Design
- Brick Exterior Construction
- Slab Foundation
Interior Spaces
- 1-Story Property
- Cathedral Ceiling
- Ceiling Fan
- Brick Fireplace
- Great Room with Fireplace
- Screened Porch
- Walkup Attic
- Storm Doors
Kitchen
- Stove
- Built-In Microwave
- Dishwasher
- Stainless Steel Appliances
- Kitchen Island
Flooring
- Carpet
- Tile
- Vinyl
Bedrooms and Bathrooms
- 3 Bedrooms
- Walk-In Closet
- 2 Full Bathrooms
- Garden Bath
- Separate Shower
- Linen Closet In Bathroom
Laundry
- Laundry Room
- Laundry on main level
Outdoor Features
- In Ground Pool
- Swimming Allowed
Utilities
- Forced Air Heating and Cooling System
- Heat Pump System
- Programmable Thermostat
- Underground Utilities
- Electric Water Heater
Listing and Financial Details
- Assessor Parcel Number 25-07-36-0-001-010.316
Community Details
Overview
- $12 Other Monthly Fees
Amenities
- Clubhouse
Recreation
- Community Pool
- Trails
Ownership History
Purchase Details
Purchase Details
Home Financials for this Owner
Home Financials are based on the most recent Mortgage that was taken out on this home.Purchase Details
Home Financials for this Owner
Home Financials are based on the most recent Mortgage that was taken out on this home.Purchase Details
Home Financials for this Owner
Home Financials are based on the most recent Mortgage that was taken out on this home.Purchase Details
Home Financials for this Owner
Home Financials are based on the most recent Mortgage that was taken out on this home.Purchase Details
Home Financials for this Owner
Home Financials are based on the most recent Mortgage that was taken out on this home.Similar Home in the area
Home Values in the Area
Average Home Value in this Area
Purchase History
| Date | Type | Sale Price | Title Company |
|---|---|---|---|
| Quit Claim Deed | -- | -- | |
| Warranty Deed | $174,000 | None Available | |
| Warranty Deed | $147,000 | None Available | |
| Special Warranty Deed | $149,900 | None Available | |
| Warranty Deed | $157,900 | None Available | |
| Warranty Deed | $144,000 | None Available |
Mortgage History
| Date | Status | Loan Amount | Loan Type |
|---|---|---|---|
| Previous Owner | $175,757 | No Value Available | |
| Previous Owner | $150,000 | New Conventional | |
| Previous Owner | $147,581 | FHA | |
| Previous Owner | $153,163 | New Conventional | |
| Previous Owner | $108,000 | Construction |
Property History
| Date | Event | Price | Change | Sq Ft Price |
|---|---|---|---|---|
| 04/24/2017 04/24/17 | Sold | $174,000 | -2.0% | $82 / Sq Ft |
| 02/21/2017 02/21/17 | For Sale | $177,500 | +20.7% | $83 / Sq Ft |
| 04/18/2014 04/18/14 | Sold | $147,000 | -1.9% | $85 / Sq Ft |
| 02/28/2014 02/28/14 | Pending | -- | -- | -- |
| 12/06/2013 12/06/13 | For Sale | $149,900 | -- | $87 / Sq Ft |
Tax History Compared to Growth
Tax History
| Year | Tax Paid | Tax Assessment Tax Assessment Total Assessment is a certain percentage of the fair market value that is determined by local assessors to be the total taxable value of land and additions on the property. | Land | Improvement |
|---|---|---|---|---|
| 2024 | $1,174 | $55,926 | $10,000 | $45,926 |
| 2023 | $1,174 | $55,926 | $10,000 | $45,926 |
| 2022 | $1,174 | $23,950 | $3,850 | $20,100 |
| 2021 | $747 | $23,950 | $3,850 | $20,100 |
| 2020 | $662 | $19,691 | $3,350 | $16,341 |
| 2019 | $669 | $19,914 | $3,000 | $16,914 |
| 2018 | $607 | $18,200 | $0 | $0 |
| 2017 | $559 | $15,180 | $0 | $0 |
| 2016 | $1,097 | $30,480 | $0 | $0 |
| 2015 | $559 | $30,480 | $0 | $0 |
| 2014 | $559 | $15,540 | $0 | $0 |
Agents Affiliated with this Home
-

Seller's Agent in 2017
Jeremy Miller
Local Realty
(205) 451-3044
12 in this area
309 Total Sales
-

Buyer's Agent in 2017
Phyllis Connell
Ingram & Associates, LLC
(205) 910-7704
29 Total Sales
-

Seller's Agent in 2014
Dawn Kirkland
RE/MAX
(205) 566-3296
81 Total Sales
-
K
Seller Co-Listing Agent in 2014
Ken Boyd
RE/MAX
-
J
Buyer's Agent in 2014
Justin Lumsden
RE/MAX
Map
Source: Greater Alabama MLS
MLS Number: 582528
APN: 25-07-36-0-001-010.316
- 2312 Dunbar Cir
- 1229 Glenstone Place
- 2304 Spaulding Place
- 1127 Avalon Dr
- 977 Knobloch Ln
- 1128 Avalon Dr
- 2021 Spaulding Place
- 4013 Verbena Dr
- 1017 Creel Dr
- The Langford Arbor Ridge
- THE TELFAIR Arbor Ridge
- 7008 Lavender Ct
- 0024 Arbor Ridge
- 12345 Arbor Ridge
- 0020 Arbor Ridge
- THE LANCASTER Arbor Ridge
- THE AVERY Arbor Ridge
- 1234 Arbor Ridge
- The Bradley Arbor Ridge
- 0023 Arbor Ridge
