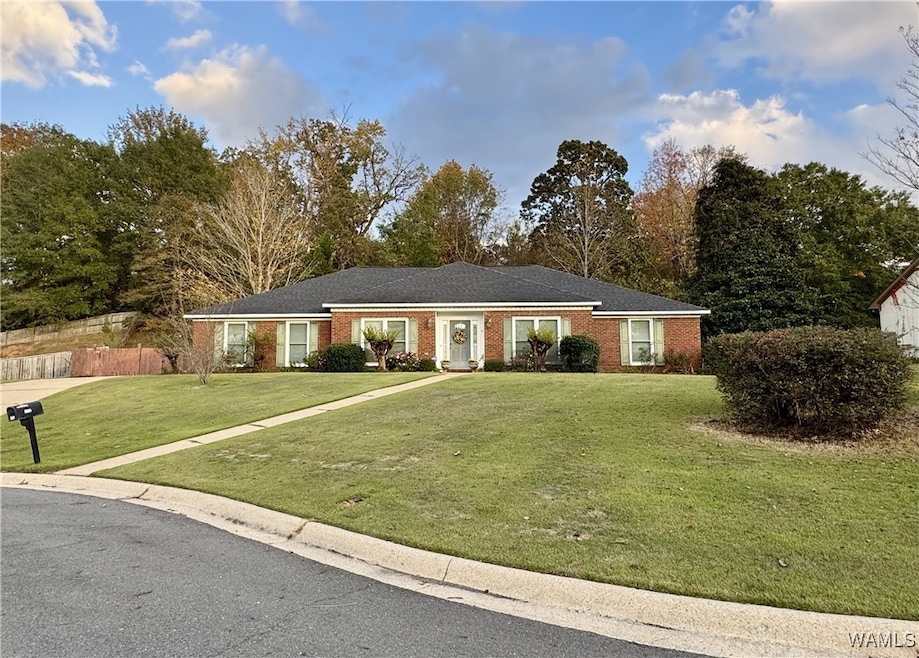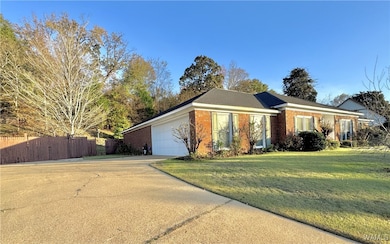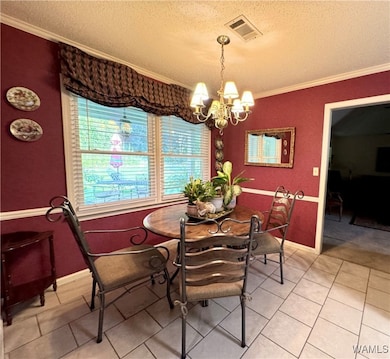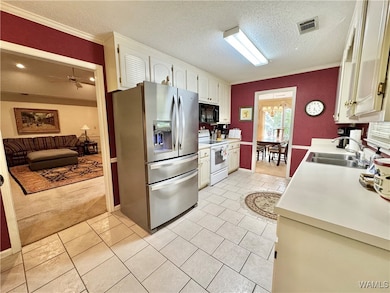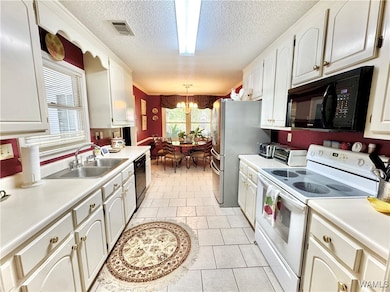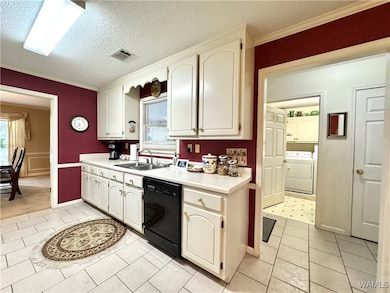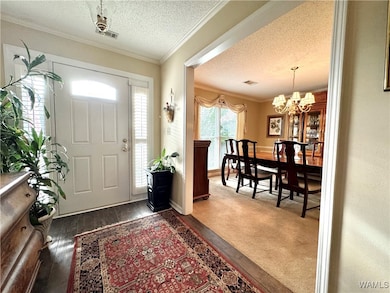1236 Mallard Cir Tuscaloosa, AL 35405
Estimated payment $1,851/month
Highlights
- Popular Property
- Outdoor Pool
- Covered Patio or Porch
- Parking available for a boat
- Vaulted Ceiling
- Breakfast Area or Nook
About This Home
Beautifully maintained 4BR/2BA home in desirable Mallard Creek! This one-story brick home offers over 2,100 sq ft, a spacious living room with vaulted ceilings and a wood-burning fireplace, a kitchen with breakfast nook, and a formal dining room. Quality Pella double-hung windows—purchased by the owner in 2009 with a lifetime warranty—provide excellent natural light, energy efficiency, and easy maintenance throughout the home. Updates include HVAC (2019), Roof (2020), and Garage Door (2024). Enjoy the privacy the backyard has to offer with a covered porch and swing, plus community pool and playground access. Located in the Hillcrest school zone near shopping, dining, and Hwy 69.
Home Details
Home Type
- Single Family
Est. Annual Taxes
- $573
Year Built
- Built in 1993
Lot Details
- 0.35 Acre Lot
- Lot Dimensions are 67x65x147x117x149
- Cul-De-Sac
- Wood Fence
HOA Fees
- $38 Monthly HOA Fees
Parking
- 2 Car Attached Garage
- Garage Door Opener
- Driveway
- Parking available for a boat
- RV Access or Parking
Home Design
- Brick Exterior Construction
- Slab Foundation
- Shingle Roof
- Composition Roof
Interior Spaces
- 2,107 Sq Ft Home
- 1-Story Property
- Vaulted Ceiling
- Ceiling Fan
- Wood Burning Fireplace
- Double Pane Windows
- Vinyl Clad Windows
- Plantation Shutters
- Blinds
- Living Room with Fireplace
- Formal Dining Room
- Fire and Smoke Detector
Kitchen
- Country Kitchen
- Breakfast Area or Nook
- Microwave
- Dishwasher
Bedrooms and Bathrooms
- 4 Bedrooms
- Walk-In Closet
- 2 Full Bathrooms
Laundry
- Laundry Room
- Laundry on main level
Outdoor Features
- Outdoor Pool
- Covered Patio or Porch
- Exterior Lighting
- Rain Gutters
Schools
- Englewood Elementary School
- Hillcrest Jr Middle School
- Hillcrest High School
Utilities
- Central Heating and Cooling System
- Gas Water Heater
- Cable TV Available
Listing and Financial Details
- Assessor Parcel Number 36-06-14-0-004-033.099
Community Details
Overview
- Mallard Creek Subdivision
Recreation
- Community Playground
- Community Pool
Map
Home Values in the Area
Average Home Value in this Area
Tax History
| Year | Tax Paid | Tax Assessment Tax Assessment Total Assessment is a certain percentage of the fair market value that is determined by local assessors to be the total taxable value of land and additions on the property. | Land | Improvement |
|---|---|---|---|---|
| 2024 | $615 | $57,940 | $8,000 | $49,940 |
| 2023 | $573 | $57,940 | $8,000 | $49,940 |
| 2022 | $418 | $50,760 | $8,000 | $42,760 |
| 2021 | $378 | $46,920 | $8,000 | $38,920 |
| 2020 | $358 | $22,450 | $4,000 | $18,450 |
| 2019 | $358 | $22,450 | $4,000 | $18,450 |
| 2018 | $347 | $21,910 | $4,000 | $17,910 |
| 2017 | $314 | $0 | $0 | $0 |
| 2016 | $320 | $0 | $0 | $0 |
| 2015 | $409 | $0 | $0 | $0 |
| 2014 | $328 | $20,980 | $4,000 | $16,980 |
Property History
| Date | Event | Price | List to Sale | Price per Sq Ft |
|---|---|---|---|---|
| 11/14/2025 11/14/25 | For Sale | $334,900 | -- | $159 / Sq Ft |
Source: West Alabama Multiple Listing Service
MLS Number: 171944
APN: 36-06-14-0-004-033.099
- 1600 Mallard Cir
- 1520 Honey Locust Dr
- 8006 Old Greensboro Rd
- 7816 Woodlawn Cir
- 1211 Manora Estates Dr
- 6908 Old Greensboro Rd
- 840 Weatherby Dr
- 1322 Gingerwood Ln
- 1548 Ozier Dr
- 425 Countrywood Dr
- 1661 Ozier Dr
- 0 Countrywood Dr
- 820 66th St
- 1360 Misty Ln
- 92 Cypress Dr
- 91 Cypress Dr
- 89 Cypress Dr
- 1333 Snow Hinton Dr
- 2023 Laurel Lake Dr
- 6240 Jackson Crossing
- 6802 Old Greensboro Rd
- 1800 Crabtree Rd
- 8816 Old Greensboro Rd
- 1954 Inverness Pkwy
- 8008 Shadesbrook Dr
- 7079 Shadesbrook Dr
- 5621 Al-69
- 8029 Shadesbrook Dr
- 1800 Links Blvd
- 158 Wexford Way
- 126 Wexford Way
- 5501 Old Montgomery Hwy
- 123 Wexford Way
- 331 Split Rail Dr
- 312 Center Field Dr
- 815 Garden Pkwy
- 3820 1st Ave
- 3831 3rd Ave E
- 235 James I Harrison Jr Pkwy E
- 3600 Albright Rd
