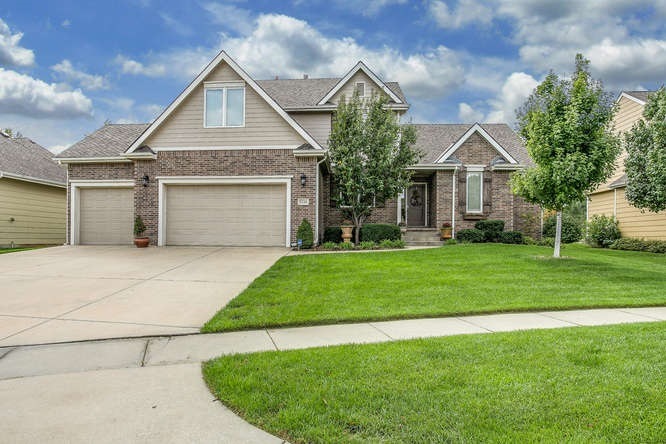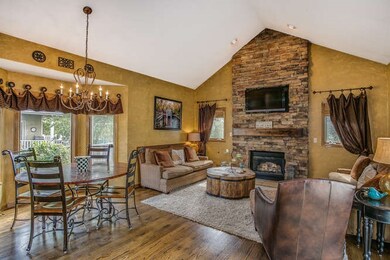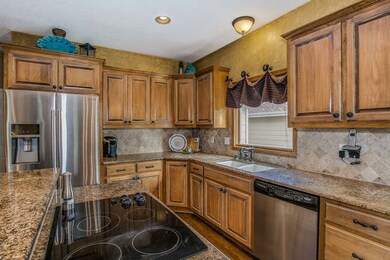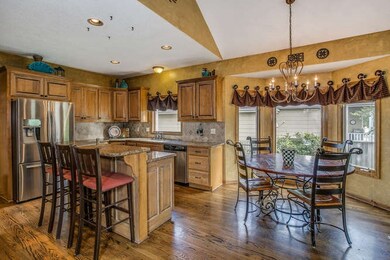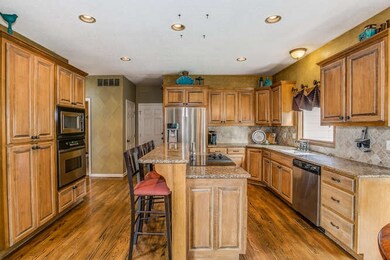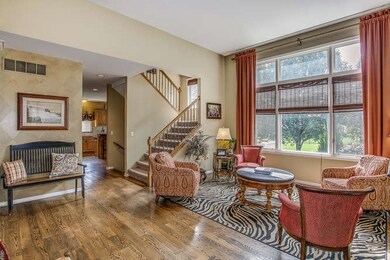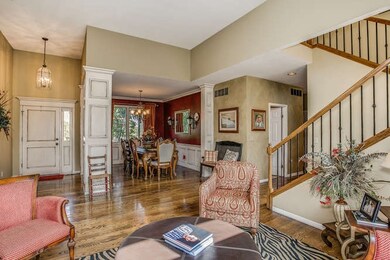
1236 N Bracken St Wichita, KS 67206
Northeast Wichita NeighborhoodHighlights
- Community Lake
- Deck
- Vaulted Ceiling
- Wheatland Elementary School Rated A
- Family Room with Fireplace
- Traditional Architecture
About This Home
As of February 2016Beautiful 6 bedroom, 4.5 bath, 1 1/2 story in Andover schools. NO specials and a new roof in 2012. This fantastic floor plan will not disappoint. As you enter the home, you will see newer wood floors and very large windows, allowing for an abundance of natural light. As you enter into the kitchen and hearth area, your eye will be drawn to the new, floor-to-ceiling rustic stone fireplace, stunning granite countertops in the kitchen and plenty of room for entertaining guests. The upstairs has a great layout with the much sought out 3 bedrooms. The guest bedroom has its own private bath and the additional 2 bedrooms share a Jack-n-Jill. The bedrooms are spacious with large closets. In the basement, take a look at the stained concrete floors, beautiful built ins and stone fireplace. The walk up wet bar and wiring for surround sound is just enough to accommodate entertaining a crowd. There are two additional bedrooms and a bath as well. Don't miss the French doors that take you to a quaint walk-out patio that is perfectly private. Come and take a look!
Last Agent to Sell the Property
Keller Williams Signature Partners, LLC License #SP00225024 Listed on: 10/11/2015
Last Buyer's Agent
Lynette Chapman
Lynette Chapman Real Estate License #00054347
Home Details
Home Type
- Single Family
Est. Annual Taxes
- $4,098
Year Built
- Built in 1998
Lot Details
- 80 Sq Ft Lot
- Wrought Iron Fence
- Wood Fence
- Sprinkler System
HOA Fees
- $37 Monthly HOA Fees
Home Design
- Traditional Architecture
- Frame Construction
- Composition Roof
Interior Spaces
- 1.5-Story Property
- Wet Bar
- Wired For Sound
- Vaulted Ceiling
- Ceiling Fan
- Multiple Fireplaces
- Gas Fireplace
- Window Treatments
- Family Room with Fireplace
- Family Room Off Kitchen
- Recreation Room with Fireplace
- Wood Flooring
Kitchen
- Breakfast Bar
- Oven or Range
- Electric Cooktop
- Microwave
- Dishwasher
- Kitchen Island
- Disposal
Bedrooms and Bathrooms
- 6 Bedrooms
- Primary Bedroom on Main
- En-Suite Primary Bedroom
- Walk-In Closet
- Dual Vanity Sinks in Primary Bathroom
- Separate Shower in Primary Bathroom
Laundry
- Laundry Room
- Laundry on main level
- 220 Volts In Laundry
Finished Basement
- Walk-Out Basement
- Basement Fills Entire Space Under The House
- Bedroom in Basement
- Finished Basement Bathroom
Parking
- 3 Car Attached Garage
- Garage Door Opener
Outdoor Features
- Deck
- Rain Gutters
Schools
- Wheatland Elementary School
- Andover Middle School
- Andover High School
Utilities
- Forced Air Heating and Cooling System
- Heating System Uses Gas
Listing and Financial Details
- Assessor Parcel Number 12112-0436193
Community Details
Overview
- Association fees include gen. upkeep for common ar
- $150 HOA Transfer Fee
- White Tail Subdivision
- Community Lake
- Greenbelt
Recreation
- Community Playground
- Community Pool
Ownership History
Purchase Details
Purchase Details
Home Financials for this Owner
Home Financials are based on the most recent Mortgage that was taken out on this home.Similar Homes in Wichita, KS
Home Values in the Area
Average Home Value in this Area
Purchase History
| Date | Type | Sale Price | Title Company |
|---|---|---|---|
| Interfamily Deed Transfer | -- | Security 1St Title | |
| Warranty Deed | -- | Security 1St Title |
Mortgage History
| Date | Status | Loan Amount | Loan Type |
|---|---|---|---|
| Open | $224,750 | New Conventional | |
| Closed | $224,750 | New Conventional | |
| Previous Owner | $258,000 | Stand Alone Refi Refinance Of Original Loan | |
| Previous Owner | $274,000 | New Conventional | |
| Previous Owner | $276,000 | New Conventional |
Property History
| Date | Event | Price | Change | Sq Ft Price |
|---|---|---|---|---|
| 07/29/2025 07/29/25 | Price Changed | $490,000 | -3.0% | $138 / Sq Ft |
| 07/16/2025 07/16/25 | For Sale | $505,000 | +36.9% | $142 / Sq Ft |
| 02/11/2016 02/11/16 | Sold | -- | -- | -- |
| 01/09/2016 01/09/16 | Pending | -- | -- | -- |
| 10/11/2015 10/11/15 | For Sale | $369,000 | -- | $100 / Sq Ft |
Tax History Compared to Growth
Tax History
| Year | Tax Paid | Tax Assessment Tax Assessment Total Assessment is a certain percentage of the fair market value that is determined by local assessors to be the total taxable value of land and additions on the property. | Land | Improvement |
|---|---|---|---|---|
| 2025 | $6,229 | $52,303 | $10,776 | $41,527 |
| 2023 | $6,229 | $45,276 | $8,913 | $36,363 |
| 2022 | $5,846 | $45,276 | $8,407 | $36,869 |
| 2021 | $5,536 | $42,309 | $4,612 | $37,697 |
| 2020 | $5,363 | $41,079 | $4,612 | $36,467 |
| 2019 | $5,357 | $41,079 | $4,612 | $36,467 |
| 2018 | $5,192 | $39,882 | $4,163 | $35,719 |
| 2017 | $4,453 | $0 | $0 | $0 |
| 2016 | $4,373 | $0 | $0 | $0 |
| 2015 | $4,138 | $0 | $0 | $0 |
| 2014 | $4,098 | $0 | $0 | $0 |
Agents Affiliated with this Home
-
N
Seller's Agent in 2025
Nancy Hill
Berkshire Hathaway PenFed Realty
(316) 641-3255
52 Total Sales
-

Seller's Agent in 2016
Sophia Norlin
Keller Williams Signature Partners, LLC
(316) 250-3767
4 in this area
25 Total Sales
-
L
Buyer's Agent in 2016
Lynette Chapman
Lynette Chapman Real Estate
Map
Source: South Central Kansas MLS
MLS Number: 511370
APN: 115-15-0-12-02-010.00
- 938 N White Tail Cir
- 1031 N Preserve St
- 1315 N White Tail Ct
- 838 N Glenmoor Dr
- 12510 E Killarney St
- 0 E Killarney St
- 12548 E Killarney St
- 12512 E Birchwood Dr
- 948 N Preserve Ct
- 11432 E Pine Meadow Ct
- 1026 N Bristol St
- 12010 E Tipperary St
- 865 N Bristol Ct
- 1632 N Woodridge Dr
- 12110 E Troon St
- 10 E Via Roma St
- 617 N Bracken Ct
- 12406 E Troon St
- 1509 N Rocky Creek Rd
- 58 E Via Roma St
