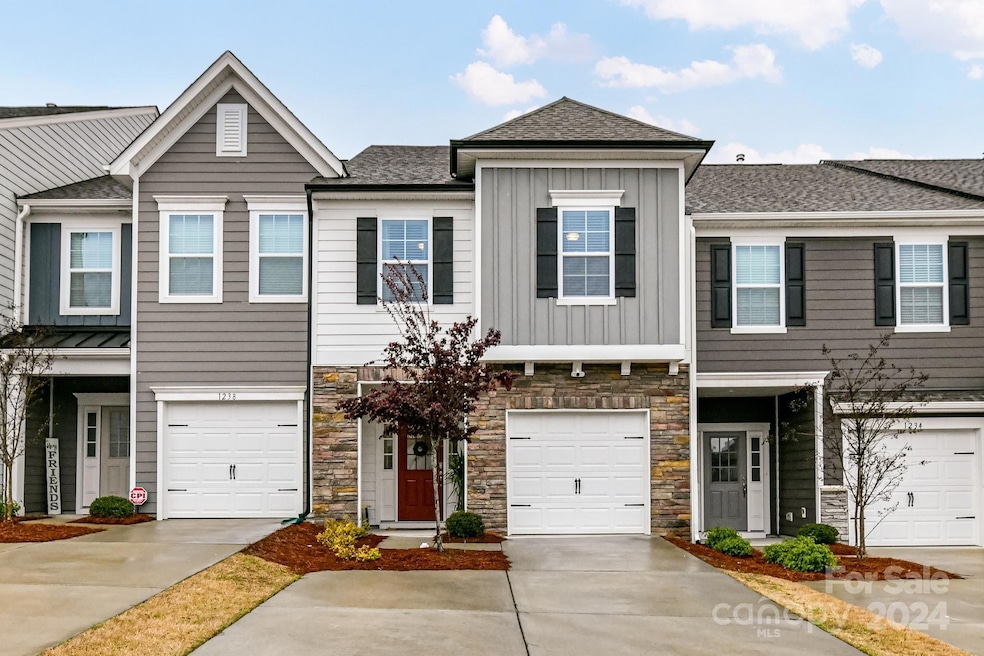
1236 Pebble Grove Dr Clover, SC 29710
Highlights
- Open Floorplan
- Clubhouse
- Community Pool
- Crowders Creek Elementary School Rated A
- Traditional Architecture
- Fireplace
About This Home
As of June 2024A Paddlers Cove Gem! This nearly new townhouse offers 3 bedrooms and 2.5 bathrooms including the Open concept floor plan. This well-maintained townhouse is located within miles of the Tega Cay and Fort Mill Shopping with easy access to the City of Charlotte. The covered front porch and the inviting foyer set a cozy tone upon entry to the home. Large, open family room has a gas fireplace and plenty of windows for tons of natural light. Upstairs you will find 3 spacious bedrooms, the primary bedroom has a large walk-in closet, dual vanities, water closet and linen closet. Convenient laundry located upstairs. Paddler’s Cove is conveniently located near Lake Wylie in the Award-Winning Clover School District, walk to the Elem. School. Walk to Field Day Park and play pickleball! Enjoy low maintenance townhome living with amenities including Pools, Cabana, Playground, Kayak/Canoe Launch, Walking Trails, sidewalks and street lights. 30 min. commute time to downtown Charlotte! 1.5 to shopping!
Last Agent to Sell the Property
COMPASS Brokerage Email: Beverly@soldbybeverly.com License #317815

Townhouse Details
Home Type
- Townhome
Est. Annual Taxes
- $1,381
Year Built
- Built in 2021
HOA Fees
- $183 Monthly HOA Fees
Parking
- 1 Car Attached Garage
Home Design
- Traditional Architecture
- Slab Foundation
- Stone Veneer
- Hardboard
Interior Spaces
- 2-Story Property
- Open Floorplan
- Fireplace
- Entrance Foyer
- Vinyl Flooring
- Laundry closet
Kitchen
- Oven
- Gas Range
- Microwave
- Dishwasher
- Kitchen Island
- Disposal
Bedrooms and Bathrooms
- 3 Bedrooms
- Walk-In Closet
Schools
- Crowders Creek Elementary School
- Oakridge Middle School
- Clover High School
Utilities
- Central Heating and Cooling System
Listing and Financial Details
- Assessor Parcel Number 559-03-01-287
Community Details
Overview
- Cams Association, Phone Number (877) 672-2267
- Paddlers Cove Subdivision
- Mandatory home owners association
Amenities
- Clubhouse
Recreation
- Community Playground
- Community Pool
- Trails
Ownership History
Purchase Details
Home Financials for this Owner
Home Financials are based on the most recent Mortgage that was taken out on this home.Purchase Details
Home Financials for this Owner
Home Financials are based on the most recent Mortgage that was taken out on this home.Map
Similar Homes in Clover, SC
Home Values in the Area
Average Home Value in this Area
Purchase History
| Date | Type | Sale Price | Title Company |
|---|---|---|---|
| Deed | $324,900 | Certified Title | |
| Deed | $251,879 | None Available |
Mortgage History
| Date | Status | Loan Amount | Loan Type |
|---|---|---|---|
| Open | $9,747 | New Conventional | |
| Open | $315,153 | New Conventional | |
| Previous Owner | $255,555 | New Conventional |
Property History
| Date | Event | Price | Change | Sq Ft Price |
|---|---|---|---|---|
| 06/25/2024 06/25/24 | Sold | $324,900 | 0.0% | $194 / Sq Ft |
| 05/30/2024 05/30/24 | Pending | -- | -- | -- |
| 05/09/2024 05/09/24 | Price Changed | $324,900 | -0.6% | $194 / Sq Ft |
| 04/23/2024 04/23/24 | Price Changed | $326,900 | -0.9% | $195 / Sq Ft |
| 04/04/2024 04/04/24 | For Sale | $329,900 | -- | $197 / Sq Ft |
Tax History
| Year | Tax Paid | Tax Assessment Tax Assessment Total Assessment is a certain percentage of the fair market value that is determined by local assessors to be the total taxable value of land and additions on the property. | Land | Improvement |
|---|---|---|---|---|
| 2024 | $1,381 | $9,775 | $1,360 | $8,415 |
| 2023 | $1,416 | $9,775 | $1,360 | $8,415 |
| 2022 | $5,123 | $14,663 | $2,040 | $12,623 |
| 2021 | -- | $126 | $126 | $0 |
| 2020 | $0 | $0 | $0 | $0 |
Source: Canopy MLS (Canopy Realtor® Association)
MLS Number: 4117369
APN: 5590301287
- 1245 Pebble Grove Dr
- 1243 Pebble Grove Dr Unit 442
- 314 Embers Ln
- 343 Embers Ln
- 1446 Crest Creek Ct
- 660 Daventry Ct Unit 35
- 630 Daventry Ct
- 2150 Paddlers Cove Dr
- 812 Thornapple Ct
- 2172 Paddlers Cove Dr
- 423 Castlebury Ct
- 408 Harvest Terrace
- 303 Basswood Ct
- 1835 Montague Rd
- 4910 Summerside Dr
- 431 Harvest Terrace
- 3711 Messina Rd
- 324 Kerrydale Ct Unit 106
- 1548 Striped Bass Ln
- 2129 Salem Dr Unit 5
