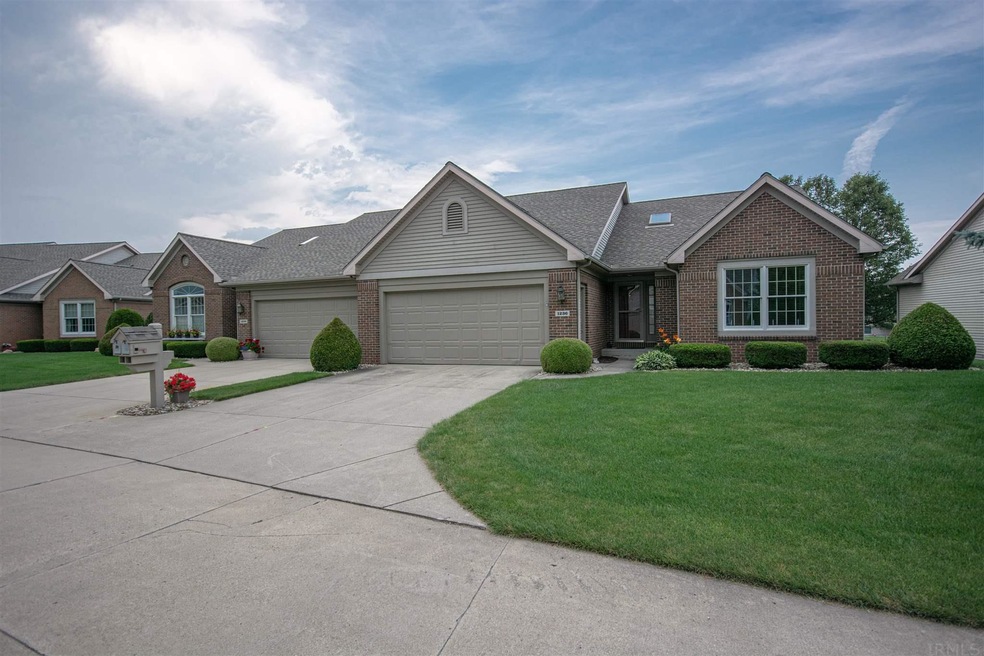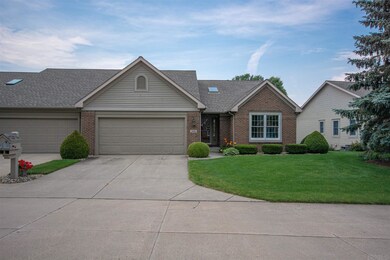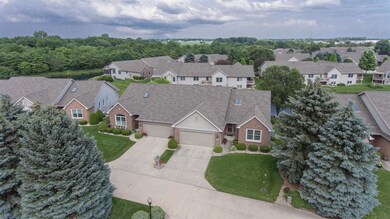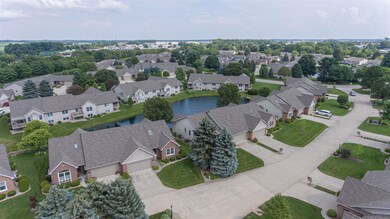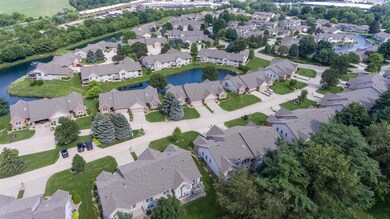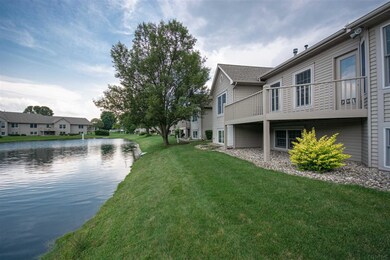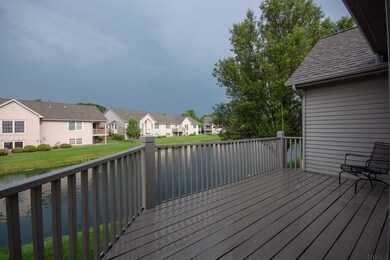
1236 Westbrooke Ct Goshen, IN 46528
Highlights
- Fitness Center
- Waterfront
- Lake, Pond or Stream
- Primary Bedroom Suite
- Clubhouse
- Ranch Style House
About This Home
As of August 2021Beautiful and Timeless home in Spring Brooke on the water. Main living area offers defined formal dining space, land a cozy fireplace. Kitchen features a sunlit breakfast nook, new appliances in 2020 and washer/dryer in 2019. Amazing en-suite with oversized bedroom and adjoining luxurious bathroom. The lower level offers daylight windows, 3rd bedroom and bath. Don't miss the pool/game room to entertain. HVAC is less than 5 years old. HOA includes city water, city sewer, lawn care, snow removal, community building, pool, fitness room, roof replacement and more. Pool table is for sale as personal property. Second refrigerator does not convey.
Property Details
Home Type
- Condominium
Est. Annual Taxes
- $2,685
Year Built
- Built in 1998
Lot Details
- Waterfront
- Cul-De-Sac
- Irrigation
HOA Fees
- $352 Monthly HOA Fees
Parking
- 2 Car Attached Garage
Home Design
- Ranch Style House
- Planned Development
- Brick Exterior Construction
- Poured Concrete
- Shingle Roof
- Vinyl Construction Material
Interior Spaces
- Ceiling height of 9 feet or more
- Ceiling Fan
- Entrance Foyer
- Living Room with Fireplace
- Formal Dining Room
- Water Views
- Laundry on main level
Kitchen
- Eat-In Kitchen
- Laminate Countertops
- Built-In or Custom Kitchen Cabinets
Flooring
- Carpet
- Tile
- Vinyl
Bedrooms and Bathrooms
- 3 Bedrooms
- Primary Bedroom Suite
- Walk-In Closet
Finished Basement
- Basement Fills Entire Space Under The House
- 1 Bathroom in Basement
- 1 Bedroom in Basement
- Natural lighting in basement
Outdoor Features
- Sun Deck
- Lake, Pond or Stream
Location
- Suburban Location
Schools
- Prairie View Elementary School
- Goshen Middle School
- Goshen High School
Utilities
- Forced Air Heating and Cooling System
- Heating System Uses Gas
Listing and Financial Details
- Assessor Parcel Number 20-11-14-459-025.000-015
Community Details
Recreation
- Waterfront Owned by Association
- Fitness Center
- Community Pool
Additional Features
- Clubhouse
Ownership History
Purchase Details
Home Financials for this Owner
Home Financials are based on the most recent Mortgage that was taken out on this home.Purchase Details
Home Financials for this Owner
Home Financials are based on the most recent Mortgage that was taken out on this home.Purchase Details
Home Financials for this Owner
Home Financials are based on the most recent Mortgage that was taken out on this home.Similar Homes in Goshen, IN
Home Values in the Area
Average Home Value in this Area
Purchase History
| Date | Type | Sale Price | Title Company |
|---|---|---|---|
| Warranty Deed | $265,200 | Mtc | |
| Deed | -- | None Listed On Document | |
| Warranty Deed | -- | Stewart Title Of Elkhart Of |
Mortgage History
| Date | Status | Loan Amount | Loan Type |
|---|---|---|---|
| Previous Owner | $250,000 | Closed End Mortgage | |
| Previous Owner | $220,000 | Future Advance Clause Open End Mortgage | |
| Previous Owner | $131,000 | New Conventional | |
| Previous Owner | $140,000 | New Conventional | |
| Previous Owner | $96,000 | Unknown | |
| Previous Owner | $50,000 | Credit Line Revolving | |
| Previous Owner | $140,000 | Unknown |
Property History
| Date | Event | Price | Change | Sq Ft Price |
|---|---|---|---|---|
| 05/28/2025 05/28/25 | For Sale | $323,500 | +22.0% | $112 / Sq Ft |
| 08/17/2021 08/17/21 | Sold | $265,200 | +0.5% | $92 / Sq Ft |
| 07/22/2021 07/22/21 | Pending | -- | -- | -- |
| 07/13/2021 07/13/21 | For Sale | $263,900 | -- | $91 / Sq Ft |
Tax History Compared to Growth
Tax History
| Year | Tax Paid | Tax Assessment Tax Assessment Total Assessment is a certain percentage of the fair market value that is determined by local assessors to be the total taxable value of land and additions on the property. | Land | Improvement |
|---|---|---|---|---|
| 2024 | $3,493 | $304,200 | $17,600 | $286,600 |
| 2022 | $3,493 | $251,300 | $17,600 | $233,700 |
| 2021 | $2,598 | $224,400 | $17,600 | $206,800 |
| 2020 | $2,700 | $213,100 | $17,600 | $195,500 |
| 2019 | $2,466 | $208,600 | $17,600 | $191,000 |
| 2018 | $2,152 | $190,300 | $17,600 | $172,700 |
| 2017 | $1,951 | $191,300 | $17,600 | $173,700 |
| 2016 | $1,877 | $180,200 | $18,000 | $162,200 |
| 2014 | $1,192 | $139,200 | $18,000 | $121,200 |
| 2013 | $1,275 | $139,200 | $18,000 | $121,200 |
Agents Affiliated with this Home
-
Rhonda Banta

Seller's Agent in 2025
Rhonda Banta
RE/MAX
(574) 538-1531
-
Sheila Showalter

Seller Co-Listing Agent in 2025
Sheila Showalter
RE/MAX
(574) 533-9581
183 Total Sales
Map
Source: Indiana Regional MLS
MLS Number: 202127771
APN: 20-11-14-459-025.000-015
- 1432 Bradford Ct
- 308 Gorham Rd
- 1564 Kingston Ct
- 1615 Spring Brooke Ct
- 1263 Camden Ct
- 1249 Camden Ct
- 1404 Canterbury Ct
- 1805 Woodgate Dr
- 1415 Hampton Cir
- 1409 Pembroke Cir
- 1411 - 2 Kentfield Way Unit 2
- 1425 4 Pembroke Cir
- 1102 S 15th St
- 1008 S 12th St
- 1517 S 11th St
- 64091 County Road 31
- 104 S 24th St
- 117 S 23rd St
- 1006 E Kercher Rd
- 1323 S 8th St
