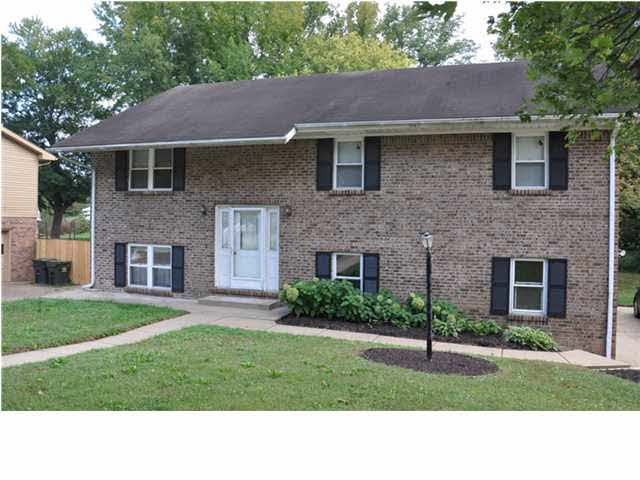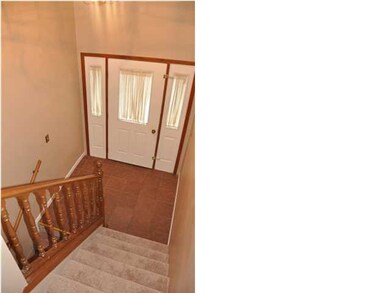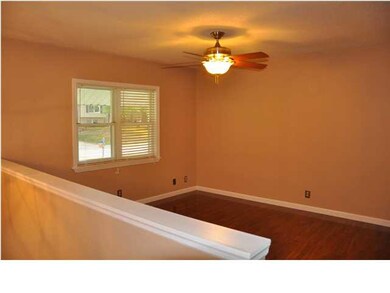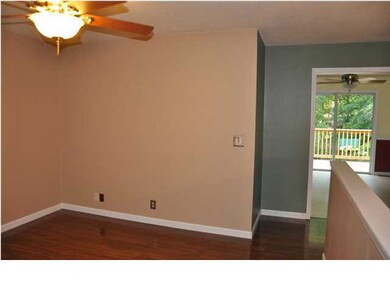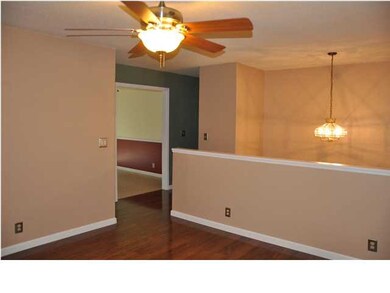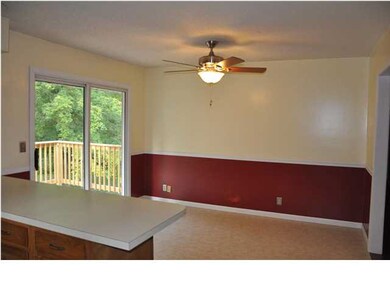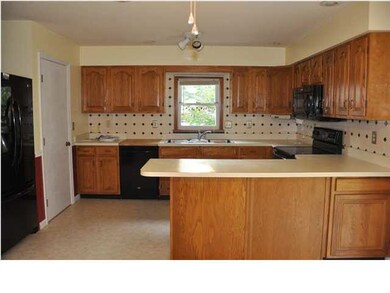
1236 Westwood Hills Dr Evansville, IN 47720
Highlights
- Primary Bedroom Suite
- 2 Car Attached Garage
- Chair Railings
- Porch
- Eat-In Kitchen
- Walk-In Closet
About This Home
As of July 2021Check out this west side charmer!! Located in the very desirable Westwood Hills Subdivision, this all brick split level provides everything you could want in a home!! The exterior boasts beautiful landscaping & a new deck off the kitchen that leads you down to the nice-sized, private backyard. The inside of the home boasts fresh paint, new lights/ceiling fans, new laminate, & new carpet throughout. The fireplace on the lower level is perfect for cozying up next to on a cool, fall evening!! Located just minutes from all west side shopping, dining, & entertainment, this home is a great west side find!! Seller offering Home Warranty for Buyer's peace of mind.
Home Details
Home Type
- Single Family
Est. Annual Taxes
- $1,089
Year Built
- Built in 1984
Lot Details
- 0.28 Acre Lot
- Lot Dimensions are 75x160
Home Design
- Bi-Level Home
- Flat Roof Shape
- Brick Exterior Construction
- Poured Concrete
- Rubber Roof
- Vinyl Construction Material
Interior Spaces
- 1,820 Sq Ft Home
- Chair Railings
- Crown Molding
- Ceiling Fan
- Gas Log Fireplace
- Attic Fan
- Fire and Smoke Detector
Kitchen
- Eat-In Kitchen
- Disposal
Flooring
- Carpet
- Laminate
- Vinyl
Bedrooms and Bathrooms
- 3 Bedrooms
- Primary Bedroom Suite
- Walk-In Closet
- 2 Full Bathrooms
Partially Finished Basement
- Walk-Out Basement
- Basement Fills Entire Space Under The House
Parking
- 2 Car Attached Garage
- Garage Door Opener
Outdoor Features
- Porch
Utilities
- Forced Air Heating and Cooling System
- Heating System Uses Gas
- Cable TV Available
Listing and Financial Details
- Assessor Parcel Number 02-120-07-285.056
Ownership History
Purchase Details
Home Financials for this Owner
Home Financials are based on the most recent Mortgage that was taken out on this home.Purchase Details
Home Financials for this Owner
Home Financials are based on the most recent Mortgage that was taken out on this home.Purchase Details
Home Financials for this Owner
Home Financials are based on the most recent Mortgage that was taken out on this home.Purchase Details
Home Financials for this Owner
Home Financials are based on the most recent Mortgage that was taken out on this home.Purchase Details
Home Financials for this Owner
Home Financials are based on the most recent Mortgage that was taken out on this home.Purchase Details
Home Financials for this Owner
Home Financials are based on the most recent Mortgage that was taken out on this home.Similar Homes in Evansville, IN
Home Values in the Area
Average Home Value in this Area
Purchase History
| Date | Type | Sale Price | Title Company |
|---|---|---|---|
| Warranty Deed | $215,000 | None Available | |
| Warranty Deed | -- | Regional Title Services Llc | |
| Warranty Deed | -- | None Available | |
| Warranty Deed | -- | -- | |
| Interfamily Deed Transfer | -- | None Available | |
| Warranty Deed | -- | None Available |
Mortgage History
| Date | Status | Loan Amount | Loan Type |
|---|---|---|---|
| Open | $193,500 | New Conventional | |
| Previous Owner | $194,900 | VA | |
| Previous Owner | $159,493 | FHA | |
| Previous Owner | $29,000 | Credit Line Revolving | |
| Previous Owner | $15,000 | New Conventional | |
| Previous Owner | $103,600 | New Conventional | |
| Previous Owner | $87,500 | New Conventional | |
| Previous Owner | $114,000 | New Conventional |
Property History
| Date | Event | Price | Change | Sq Ft Price |
|---|---|---|---|---|
| 07/30/2021 07/30/21 | Sold | $215,000 | -2.2% | $119 / Sq Ft |
| 07/06/2021 07/06/21 | Pending | -- | -- | -- |
| 06/21/2021 06/21/21 | Price Changed | $219,900 | -2.2% | $121 / Sq Ft |
| 06/09/2021 06/09/21 | Price Changed | $224,900 | -1.7% | $124 / Sq Ft |
| 05/28/2021 05/28/21 | Price Changed | $228,900 | -0.5% | $126 / Sq Ft |
| 05/21/2021 05/21/21 | For Sale | $230,000 | +18.0% | $127 / Sq Ft |
| 10/08/2020 10/08/20 | Sold | $194,900 | 0.0% | $107 / Sq Ft |
| 09/02/2020 09/02/20 | Pending | -- | -- | -- |
| 09/01/2020 09/01/20 | For Sale | $194,900 | +18.1% | $107 / Sq Ft |
| 12/09/2019 12/09/19 | Sold | $165,000 | -4.1% | $91 / Sq Ft |
| 11/13/2019 11/13/19 | Pending | -- | -- | -- |
| 11/06/2019 11/06/19 | For Sale | $172,000 | +32.8% | $95 / Sq Ft |
| 11/20/2013 11/20/13 | Sold | $129,500 | -3.7% | $71 / Sq Ft |
| 10/12/2013 10/12/13 | Pending | -- | -- | -- |
| 10/01/2013 10/01/13 | For Sale | $134,500 | -- | $74 / Sq Ft |
Tax History Compared to Growth
Tax History
| Year | Tax Paid | Tax Assessment Tax Assessment Total Assessment is a certain percentage of the fair market value that is determined by local assessors to be the total taxable value of land and additions on the property. | Land | Improvement |
|---|---|---|---|---|
| 2024 | $2,045 | $211,000 | $19,400 | $191,600 |
| 2023 | $1,908 | $204,300 | $19,400 | $184,900 |
| 2022 | $1,891 | $192,400 | $19,400 | $173,000 |
| 2021 | $1,017 | $159,300 | $19,400 | $139,900 |
| 2020 | $1,404 | $152,100 | $19,400 | $132,700 |
| 2019 | $1,233 | $140,200 | $19,400 | $120,800 |
| 2018 | $1,181 | $138,000 | $19,400 | $118,600 |
| 2017 | $931 | $119,700 | $19,400 | $100,300 |
| 2016 | $1,034 | $129,700 | $19,300 | $110,400 |
| 2014 | $1,042 | $131,000 | $19,300 | $111,700 |
| 2013 | -- | $132,100 | $19,300 | $112,800 |
Agents Affiliated with this Home
-
Gretchen Ballard

Seller's Agent in 2021
Gretchen Ballard
F.C. TUCKER EMGE
(812) 305-5300
107 Total Sales
-
Christie Martin

Buyer's Agent in 2021
Christie Martin
ERA FIRST ADVANTAGE REALTY, INC
(812) 455-6789
357 Total Sales
-
John Knight

Seller's Agent in 2020
John Knight
eXp Realty, LLC
(812) 480-3095
29 Total Sales
-
Trae Dauby

Seller's Agent in 2019
Trae Dauby
Dauby Real Estate
(812) 213-4859
1,525 Total Sales
-
Rusty Reeves
R
Seller's Agent in 2013
Rusty Reeves
F.C. TUCKER EMGE
(812) 677-2348
6 Total Sales
-
Michael Reeder

Buyer's Agent in 2013
Michael Reeder
ERA FIRST ADVANTAGE REALTY, INC
(812) 305-6453
270 Total Sales
Map
Source: Indiana Regional MLS
MLS Number: 817860
APN: 82-05-21-007-285.056-024
- 6123 Upper Mount Vernon Rd
- 1421 Tupman Rd
- 623 N Red Bank Rd
- 5335 Nunning Ct
- 5601 W Haven Dr
- 5633 Forest Ave
- 2521 N Red Bank Rd
- 3908 W Maryland St
- 3101 Arrowhead Dr
- 1815 Koring Rd
- 2415 Harmony Way
- 511 S Red Bank Rd
- 417 N Elm Ave
- 211 N Woods Ave
- 3525 Koring Rd
- 7601 Eichele Dr
- 718 Lydia Dr
- 1912 Harmony Way
- 1706 Harmony Way
- 380 Sorenson Ave
