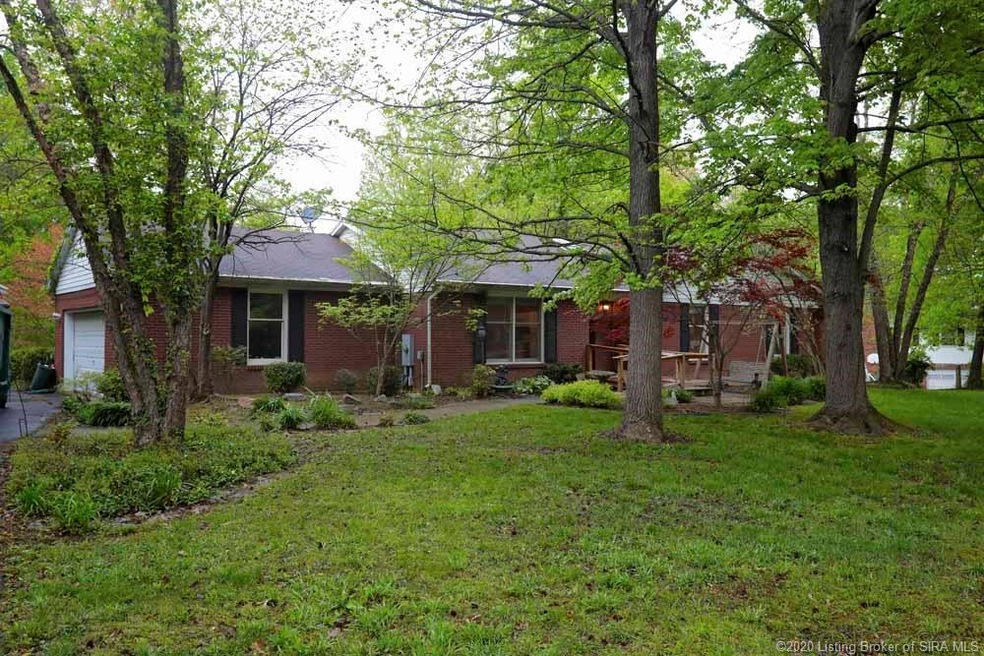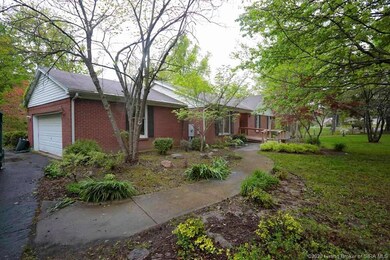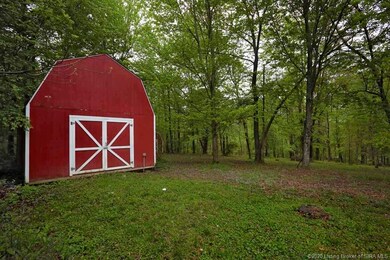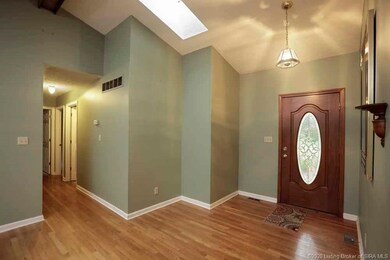
1236 Westwood Ln New Albany, IN 47150
Highlights
- Second Kitchen
- 4.13 Acre Lot
- Deck
- Panoramic View
- Open Floorplan
- Secluded Lot
About This Home
As of February 2025You want location, location, location and privacy? 4+ acres in the backside of Crestview/Silver Hills. Peaceful mostly wooded lot with everything Mother Nature has to offer but, close to everything. This 1996 build, much newer than most in the neighborhood, has almost 3,000 sq ft of finished living area in this ranch with walkout basement. 3 bedrooms and 2 full baths up and a wood burning fireplace in the living room. Solid wood floors (in good condition) in the living room, kitchen and dining areas leading to the large deck where you can sit back and relax in peace and quiet while looking into the woods. Walkout Lower Level is perfect for in-law suite or family member who wants to be on their own. Would be perfect for rental income too. It has complete kitchen with Island, 2 bedrooms with no egress, full bath and large family room plus door to the outside overlooking the yard and woods. Plenty of parking for all the cars in the driveway in addition to the 2 car attached garage. Large 2 floor storage barn 15 x 32 with electricity and smaller shed come with home too. Carpet in the bedrooms and some updating is needed. That has been factored into the price. This is a bargain for 4 acres in this neighborhood and location. Firewood recently cut and will be left for your enjoyment. Property is on both sides of the drive. Home sold As-Is. Inspections are welcome. Estate will do no repairs.
Home Details
Home Type
- Single Family
Est. Annual Taxes
- $2,790
Year Built
- Built in 1996
Lot Details
- 4.13 Acre Lot
- Street terminates at a dead end
- Landscaped
- Secluded Lot
- Wooded Lot
Parking
- 2 Car Attached Garage
- Side Facing Garage
- Garage Door Opener
- Driveway
- Off-Street Parking
Property Views
- Panoramic
- Scenic Vista
- Park or Greenbelt
Home Design
- Poured Concrete
- Vinyl Siding
Interior Spaces
- 3,016 Sq Ft Home
- 1-Story Property
- Open Floorplan
- Living Quarters
- Cathedral Ceiling
- Ceiling Fan
- Skylights
- Wood Burning Fireplace
- Blinds
- Entrance Foyer
- Family Room
Kitchen
- Second Kitchen
- Eat-In Kitchen
- Breakfast Bar
- Oven or Range
- Microwave
- Dishwasher
Bedrooms and Bathrooms
- 5 Bedrooms
- Walk-In Closet
- 3 Full Bathrooms
Laundry
- Dryer
- Washer
Finished Basement
- Walk-Out Basement
- Exterior Basement Entry
- Sump Pump
Accessible Home Design
- Ramp on the main level
Outdoor Features
- Deck
- Patio
- Shed
Utilities
- Forced Air Heating and Cooling System
- Gas Available
- Natural Gas Water Heater
- Water Softener
- Cable TV Available
Listing and Financial Details
- Assessor Parcel Number 220500400210000008
Ownership History
Purchase Details
Home Financials for this Owner
Home Financials are based on the most recent Mortgage that was taken out on this home.Purchase Details
Home Financials for this Owner
Home Financials are based on the most recent Mortgage that was taken out on this home.Purchase Details
Purchase Details
Purchase Details
Similar Homes in New Albany, IN
Home Values in the Area
Average Home Value in this Area
Purchase History
| Date | Type | Sale Price | Title Company |
|---|---|---|---|
| Warranty Deed | $415,000 | None Listed On Document | |
| Warranty Deed | -- | None Available | |
| Quit Claim Deed | -- | -- | |
| Interfamily Deed Transfer | -- | -- | |
| Interfamily Deed Transfer | -- | None Available |
Mortgage History
| Date | Status | Loan Amount | Loan Type |
|---|---|---|---|
| Open | $265,000 | New Conventional | |
| Previous Owner | $204,800 | New Conventional | |
| Previous Owner | $204,800 | New Conventional | |
| Previous Owner | $171,612 | VA | |
| Previous Owner | $74,000 | New Conventional |
Property History
| Date | Event | Price | Change | Sq Ft Price |
|---|---|---|---|---|
| 02/24/2025 02/24/25 | Sold | $415,000 | -0.7% | $138 / Sq Ft |
| 02/02/2025 02/02/25 | Pending | -- | -- | -- |
| 01/29/2025 01/29/25 | For Sale | $418,000 | +63.3% | $139 / Sq Ft |
| 06/17/2020 06/17/20 | Sold | $256,000 | -1.2% | $85 / Sq Ft |
| 05/04/2020 05/04/20 | Pending | -- | -- | -- |
| 05/04/2020 05/04/20 | For Sale | $259,000 | -- | $86 / Sq Ft |
Tax History Compared to Growth
Tax History
| Year | Tax Paid | Tax Assessment Tax Assessment Total Assessment is a certain percentage of the fair market value that is determined by local assessors to be the total taxable value of land and additions on the property. | Land | Improvement |
|---|---|---|---|---|
| 2024 | $3,568 | $323,400 | $69,200 | $254,200 |
| 2023 | $3,568 | $289,400 | $69,200 | $220,200 |
| 2022 | $3,061 | $250,400 | $69,200 | $181,200 |
| 2021 | $2,869 | $231,800 | $69,200 | $162,600 |
| 2020 | $2,943 | $231,800 | $69,200 | $162,600 |
| 2019 | $2,773 | $218,800 | $69,200 | $149,600 |
| 2018 | $2,923 | $230,400 | $69,200 | $161,200 |
| 2017 | $2,663 | $203,900 | $69,200 | $134,700 |
| 2016 | $2,447 | $205,700 | $69,200 | $136,500 |
| 2014 | $2,353 | $190,900 | $69,200 | $121,700 |
| 2013 | -- | $199,000 | $69,200 | $129,800 |
Agents Affiliated with this Home
-
James Mann

Seller's Agent in 2025
James Mann
RE/MAX
(812) 786-3487
61 in this area
299 Total Sales
-
Courtney Crofford
C
Buyer's Agent in 2025
Courtney Crofford
Lopp Real Estate Brokers
(812) 728-8181
5 in this area
22 Total Sales
-
Ray Lamm

Seller's Agent in 2020
Ray Lamm
Semonin Realty
(502) 420-5000
8 in this area
63 Total Sales
Map
Source: Southern Indiana REALTORS® Association
MLS Number: 202007388
APN: 22-05-00-400-210.000-008
- 912 Cedar St
- 2209 2211 E Market St
- 704 Boiling Springs Rd
- 701 Knob Ave
- 655 W 7th St
- 416 W 7th St
- 1508 Beech St
- 219 W 9th St
- 205 Jackson St
- 220 W 8th St
- 6 Valley View Ct
- 810 Katie Lane (Lot 10)
- 613 W Market St
- 602 Penny Ln Unit Lot 15
- 226 Sloemer Ave
- 2225 Grandview Dr
- 2206 Green Valley Rd
- 321 Country Club Dr
- 2214 Gary Dr
- 4261 Stone Mountain Rd






