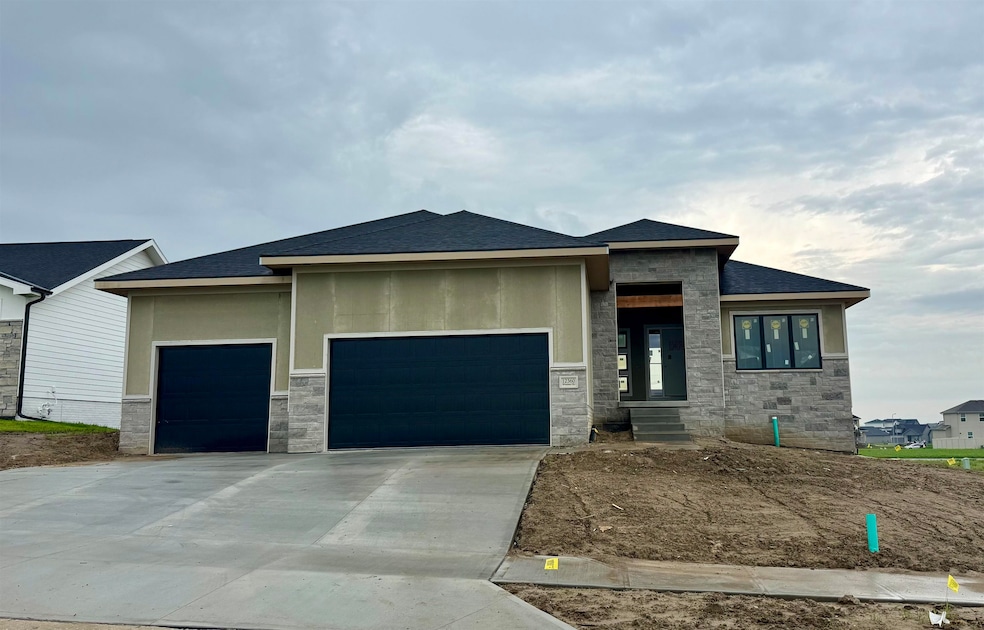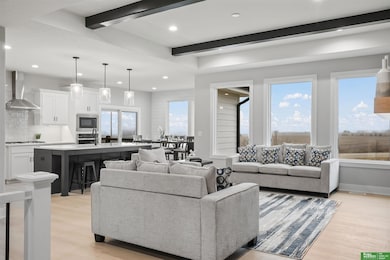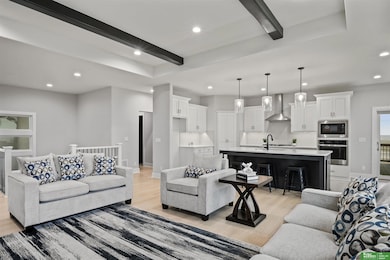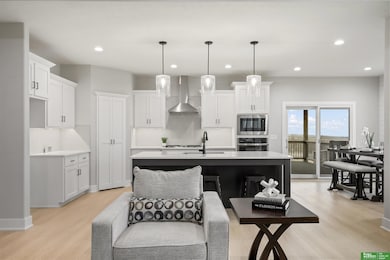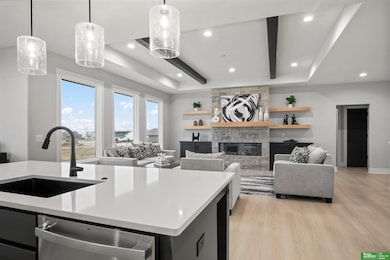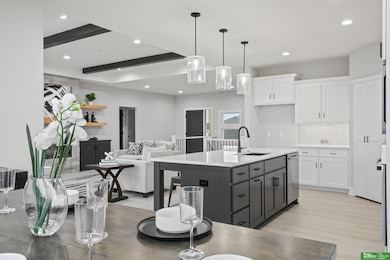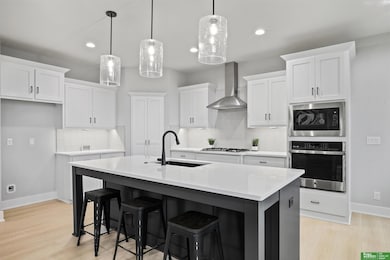
12360 Windsor Dr Papillion, NE 68046
Estimated payment $3,305/month
Highlights
- Under Construction
- Family Room with Fireplace
- Covered Patio or Porch
- Prairie Queen Elementary School Rated A
- Ranch Style House
- Balcony
About This Home
*Don’t wait—early buyers may still have the chance to choose finishes and details.* Meet Tyler from Hildy Homes. He sits on a WALKOUT LOT and has all the handsome finishes you've come to love (quartz, shiplap, ceramic tile, custom built cabinetry with soft close doors and drawers in the kitchen, stainless steel appliances, aluminum clad Pella windows, comfort height toilets and many upgrades). Tyler has a 3 CAR GARAGE with 1,835 sq. ft finished on the main level. Lower level has 1,536 sq. ft finished with two additional bedrooms, flex room, family room with wet bar & 3/4 bath. This guy also gives you peace of mind with a 1 year builder's warranty. (A.M.A). ESTIMATED DATE OF COMPLETION September 12th, 2025. Listed finishes are deemed reliable but subject to change at the builder's discretion without prior notice. ALL PHOTOS SIMULATED
Listing Agent
Better Homes and Gardens R.E. License #20240237 Listed on: 06/30/2025

Home Details
Home Type
- Single Family
Est. Annual Taxes
- $243
Year Built
- Built in 2025 | Under Construction
Lot Details
- 9,148 Sq Ft Lot
- Lot Dimensions are 125 x 76
- Sprinkler System
HOA Fees
- $71 Monthly HOA Fees
Parking
- 4 Car Attached Garage
- Garage Door Opener
Home Design
- Ranch Style House
- Composition Roof
- Concrete Perimeter Foundation
- Stone
Interior Spaces
- Wet Bar
- Ceiling height of 9 feet or more
- Ceiling Fan
- Electric Fireplace
- Family Room with Fireplace
- 2 Fireplaces
- Great Room with Fireplace
Kitchen
- Oven
- Cooktop
- Microwave
- Dishwasher
- Disposal
Flooring
- Wall to Wall Carpet
- Ceramic Tile
Bedrooms and Bathrooms
- 5 Bedrooms
- Walk-In Closet
Basement
- Walk-Out Basement
- Sump Pump
Outdoor Features
- Balcony
- Covered Patio or Porch
Schools
- Ashbury Elementary School
- Liberty Middle School
- Papillion-La Vista South High School
Utilities
- Humidifier
- Forced Air Heating and Cooling System
- Cable TV Available
Community Details
- Association fees include pool access, club house, common area maintenance, pool maintenance
- Built by Hildy Homes
- Ashbury Hills Subdivision
Listing and Financial Details
- Assessor Parcel Number 011612344
Map
Home Values in the Area
Average Home Value in this Area
Tax History
| Year | Tax Paid | Tax Assessment Tax Assessment Total Assessment is a certain percentage of the fair market value that is determined by local assessors to be the total taxable value of land and additions on the property. | Land | Improvement |
|---|---|---|---|---|
| 2024 | $286 | $11,368 | $11,368 | -- |
| 2023 | $286 | $11,368 | $11,368 | -- |
| 2022 | $19 | $1,093 | $1,093 | $0 |
Property History
| Date | Event | Price | Change | Sq Ft Price |
|---|---|---|---|---|
| 06/30/2025 06/30/25 | For Sale | $589,900 | +925.9% | $175 / Sq Ft |
| 03/17/2025 03/17/25 | Sold | $57,500 | -21.2% | -- |
| 01/25/2024 01/25/24 | Pending | -- | -- | -- |
| 09/06/2023 09/06/23 | For Sale | $73,000 | -- | -- |
About the Listing Agent

I am proud to serve the Lincoln and Omaha areas as a member of Better Homes and Gardens Real Estate - The Good Life Group and Refined Realty Group. I understand the importance of the decision to buy a home and strive to make it a fun and stress free experience. Utilizing my insight of new construction and Hildy Homes, I will help you find your "perfect match" in a home. The Lincoln and Omaha real estate markets are filled with a variety of choices and wonderful neighborhoods. Let me provide you
Nicole's Other Listings
Source: Great Plains Regional MLS
MLS Number: 22518009
APN: 011612344
- 12359 Windsor Dr
- 12363 Windsor Dr
- 12388 Windsor Dr
- 12359 Lake Vista Dr
- 12355 Windsor Dr
- 319 Ashbury Hills Dr
- 12374 Lake Vista Dr
- 12013 Windsor Dr
- Lot 114 Ashbury Hills St
- 12358 Lake Vista Dr
- 327 Lot Dr
- 12382 Lake Vista Dr
- 12354 Lake Vista Dr
- 12375 Windsor Dr
- 318 Ashbury Hills Dr
- 12362 Lake Vista Dr
- 12366 Lake Vista Dr
- 11719 S 123rd Ave
- 12386 Lake Vista Dr
- 12380 Windsor Dr
- 12925 Constitution Blvd
- 11951 Ballpark Way
- 12451 Osprey Ln
- 10951 Wittmus Dr
- 13178 Lincoln Rd
- 2250 Placid Lake Dr
- 11020 S 97th St
- 10532 S 97th Ct
- 919 Crest Rd
- 1603-1617 Barrington Pkwy
- 1512 Bristol St
- 1341 W 6th St
- 303 Pierce St
- 8711 S 143rd St
- 9825-9831 Centennial Rd
- 10736 Brentwood Dr
- 8528 S 98th Cir
- 1118 Oke St
- 13106 Chandler Road Plaza
- 10011 S 100th Cir
