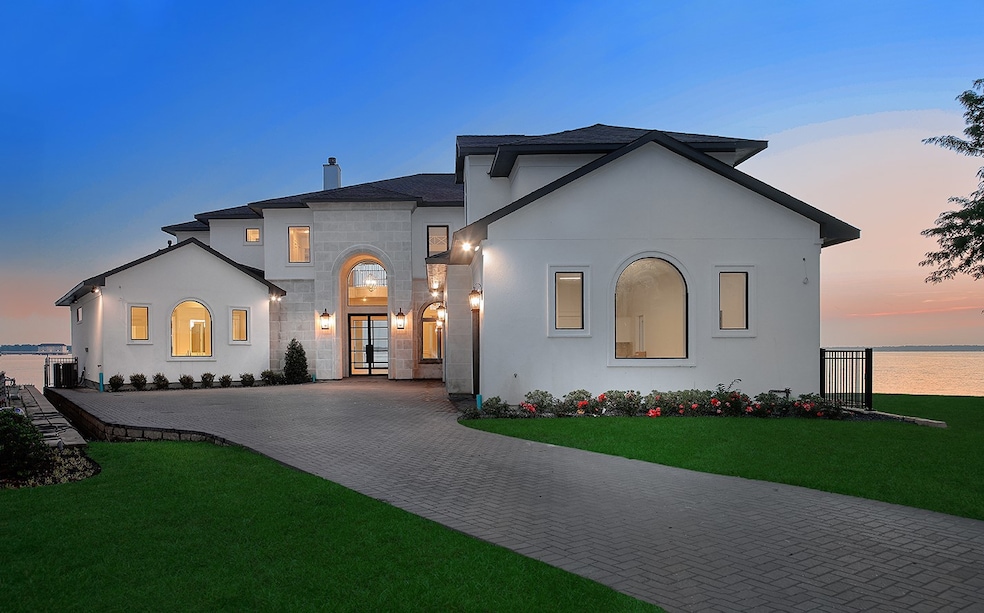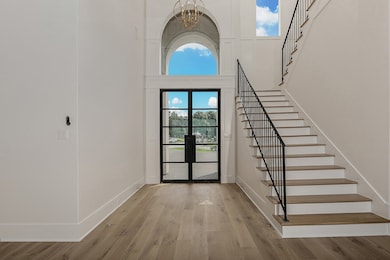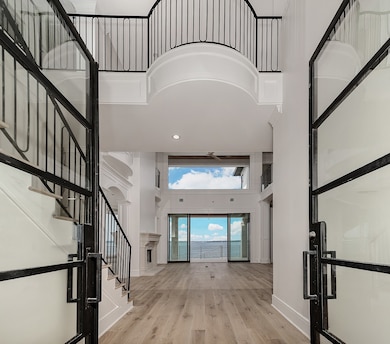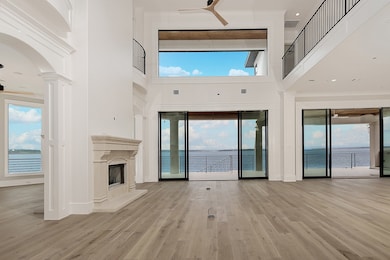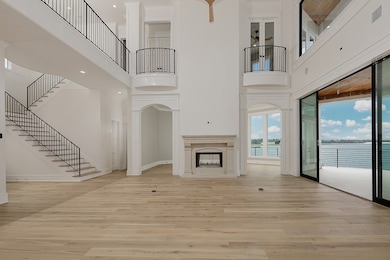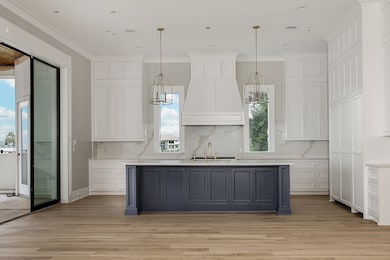
12361 Oak Cove Pointe Conroe, TX 77304
Lake Conroe NeighborhoodEstimated payment $21,550/month
Highlights
- Lake Front
- Boat Slip
- In Ground Pool
- Parking available for a boat
- New Construction
- Gated Community
About This Home
Stunning new construction offering luxury living within the gated community of White Oak Ranch on Lake Conroe. Both indoor & outdoor spaces in this 6300 sq.ft custom home were designed around panoramic open water views. The dramatic light filled rooms are warmed by lovely hardwood flooring & high end finishes. The gourmet kitchen has a huge island, stylish cabinetry, & upgraded appliances. The downstairs primary suite is a luxe retreat w peaceful lake views, soaking tub, large shower, w-in closet; also on first floor is a second bedroom w ensuite bath, ideal for a private study/flex room, and a gameroom. Upstairs are 3 generous secondary bedrooms each w private bath, a bunk room w b-in beds, an enclosed gameroom, balcony, & large unfinished space for future expansion. An elevator shaft in place for optional install. Step outside onto the huge covered patio to enjoy relaxing views, or refreshing swims in the infinity edge pool w spa. Boat slip is easily accessible.Exceptional home!
Home Details
Home Type
- Single Family
Est. Annual Taxes
- $32,767
Year Built
- Built in 2025 | New Construction
Lot Details
- 0.32 Acre Lot
- Lake Front
- Cul-De-Sac
- Back Yard Fenced
HOA Fees
- $67 Monthly HOA Fees
Parking
- 3 Car Attached Garage
- Workshop in Garage
- Garage Door Opener
- Parking available for a boat
Home Design
- Traditional Architecture
- Slab Foundation
- Composition Roof
- Stucco
Interior Spaces
- 6,313 Sq Ft Home
- 2-Story Property
- Elevator
- Crown Molding
- High Ceiling
- Ceiling Fan
- Gas Fireplace
- Insulated Doors
- Formal Entry
- Family Room Off Kitchen
- Dining Room
- Home Office
- Loft
- Game Room
- Sun or Florida Room
- Utility Room
- Washer and Electric Dryer Hookup
- Lake Views
Kitchen
- Walk-In Pantry
- Electric Oven
- Gas Cooktop
- Microwave
- Dishwasher
- Kitchen Island
- Disposal
Flooring
- Wood
- Tile
- Travertine
Bedrooms and Bathrooms
- 5 Bedrooms
- En-Suite Primary Bedroom
- Double Vanity
- Soaking Tub
- Separate Shower
Home Security
- Security System Owned
- Fire and Smoke Detector
Eco-Friendly Details
- Energy-Efficient Windows with Low Emissivity
- Energy-Efficient Doors
- Energy-Efficient Thermostat
- Ventilation
Pool
- In Ground Pool
- Gunite Pool
- Spa
Outdoor Features
- Bulkhead
- Boat Slip
- Balcony
- Deck
- Covered patio or porch
Schools
- Lagway Elementary School
- Robert P. Brabham Middle School
- Willis High School
Utilities
- Forced Air Zoned Heating and Cooling System
- Heating System Uses Gas
- Programmable Thermostat
Community Details
Overview
- White Oak Ranch HOA, Phone Number (936) 756-4001
- Built by Heritage Homes
- White Oak Ranch 01 Subdivision
Recreation
- Community Pool
Security
- Controlled Access
- Gated Community
Map
Home Values in the Area
Average Home Value in this Area
Property History
| Date | Event | Price | Change | Sq Ft Price |
|---|---|---|---|---|
| 05/26/2025 05/26/25 | For Sale | $3,350,000 | +622.0% | $531 / Sq Ft |
| 08/28/2020 08/28/20 | Sold | -- | -- | -- |
| 07/29/2020 07/29/20 | Pending | -- | -- | -- |
| 04/09/2020 04/09/20 | For Sale | $464,000 | -- | -- |
Similar Homes in the area
Source: Houston Association of REALTORS®
MLS Number: 96815674
- 12316 Oak Bend Cir
- 12352 White Oak Point
- 12689 Longmire Way
- 3 Oak Bend Cir
- 12690 Longmire Way
- 6075 Longmire Trail
- 7001 Longmire Cir
- 5924 Oak Leaf Ct
- 12722 Longmire Way
- 7007 Longmire Cir
- 7028 Longmire Cir
- 12246 Seagrape Ln
- 6006 Henry Hamlet Dr
- 12540 Longmire Lakeview
- 12169 Creekside Villas Ct
- 12103 Kaiso Ln
- 12434 Longmire Way
- 12461 Pebble View Dr
- 12117 Creekside Villas Ct
- 12324 Carib Crossing Ln
